335 Hillview Dr Se, Mount Vernon, IA 52314
Local realty services provided by:Graf Real Estate ERA Powered
335 Hillview Dr Se,Mt Vernon, IA 52314
$416,000
- 4 Beds
- 3 Baths
- - sq. ft.
- Single family
- Sold
Listed by: meagan bennett-twins home team
Office: lee's town & country real estate
MLS#:2508610
Source:IA_CRAAR
Sorry, we are unable to map this address
Price summary
- Price:$416,000
About this home
Welcome to this beautifully maintained & move-in ready ranch home offering the perfect blend of comfort, functionality, & charm. From its inviting front porch to its expansive backyard with countryside views, this home delivers an exceptional lifestyle both inside & out. Step inside to discover a bright, open-concept main level featuring vaulted ceilings, warm hardwood floors, & a stunning stone fireplace that anchors the spacious living room. The large picture window floods the space with natural light, creating a welcoming atmosphere for gatherings & everyday living. The kitchen offers abundant cabinetry, a breakfast bar, & an adjoining dining area with sliding doors to the patio — ideal for indoor-outdoor entertaining. The main level includes three bedrooms, including a primary suite with a tray ceiling, walk-in closet, & private bath with a double vanity. A convenient main-floor laundry & an additional full bath complete this level. Downstairs, the fully finished lower level provides even more living space — perfect for a family room, play area, or home theater—along with a 4th bedroom, full bath, & excellent storage options. Outside, enjoy a large, level backyard bordered by evergreens for privacy. There’s plenty of room to play, garden, or relax on the spacious patio. The 3-stall garage and backyard storage shed 14' x 24') add practicality & value. So much to offer...schedule your private showing today
Contact an agent
Home facts
- Year built:2000
- Listing ID #:2508610
- Added:64 day(s) ago
- Updated:December 18, 2025 at 07:33 AM
Rooms and interior
- Bedrooms:4
- Total bathrooms:3
- Full bathrooms:3
Heating and cooling
- Heating:Gas
Structure and exterior
- Year built:2000
Schools
- High school:Mt Vernon
- Middle school:Mt Vernon
- Elementary school:Mt Vernon
Utilities
- Water:Public
Finances and disclosures
- Price:$416,000
- Tax amount:$7,336
New listings near 335 Hillview Dr Se
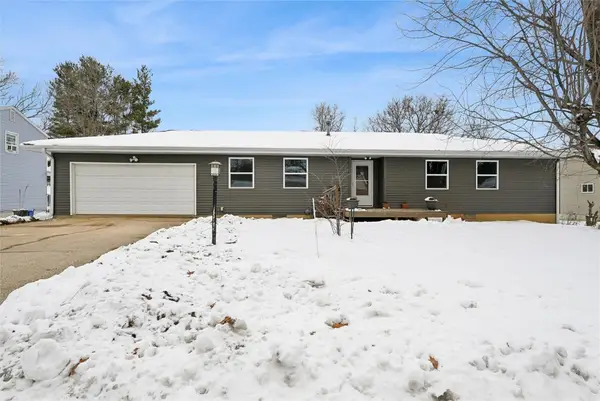 $297,000Active4 beds 2 baths2,011 sq. ft.
$297,000Active4 beds 2 baths2,011 sq. ft.705 8th Street Nw, Mt Vernon, IA 52314
MLS# 2509608Listed by: IOWA REALTY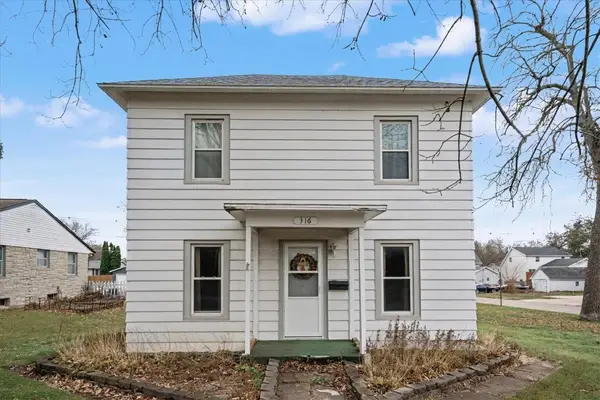 $215,000Active4 beds 2 baths1,747 sq. ft.
$215,000Active4 beds 2 baths1,747 sq. ft.316 1st Avenue Se, Mt Vernon, IA 52314
MLS# 2509574Listed by: REALTY87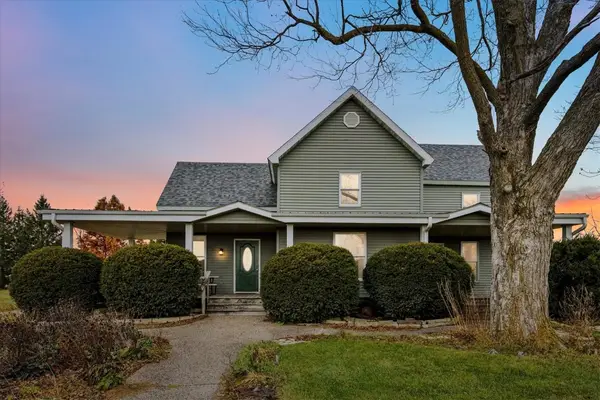 $310,000Active4 beds 3 baths2,627 sq. ft.
$310,000Active4 beds 3 baths2,627 sq. ft.297 Goudy Road, Mt Vernon, IA 52314
MLS# 2509493Listed by: REALTY87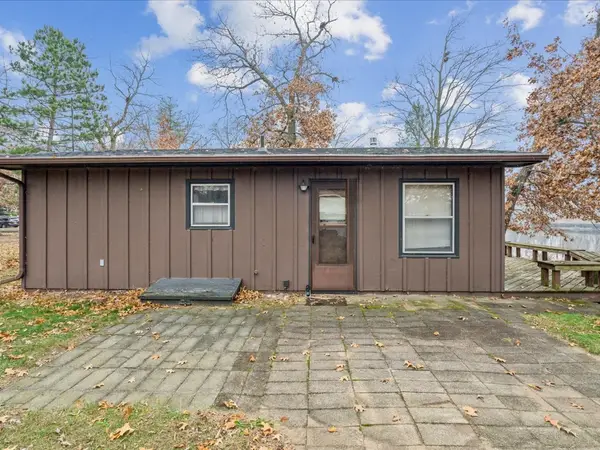 $89,900Pending2 beds 1 baths720 sq. ft.
$89,900Pending2 beds 1 baths720 sq. ft.952 Ivanhoe Circle, Mt Vernon, IA 52314
MLS# 2509499Listed by: REALTY87 $268,500Active3 beds 2 baths1,914 sq. ft.
$268,500Active3 beds 2 baths1,914 sq. ft.209 5th Ave Nw, Mt Vernon, IA 52314
MLS# 2509311Listed by: LEE'S TOWN & COUNTRY REAL ESTATE $665,000Active5 beds 3 baths3,175 sq. ft.
$665,000Active5 beds 3 baths3,175 sq. ft.1532 3rd Street Sw, Mt Vernon, IA 52314
MLS# 2509246Listed by: RE/MAX CONCEPTS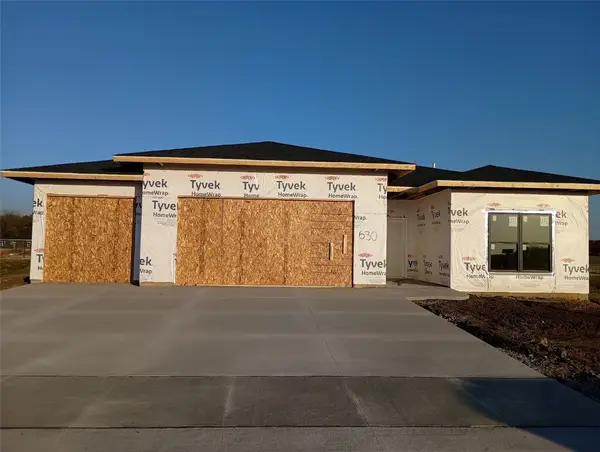 $574,950Active3 beds 2 baths2,020 sq. ft.
$574,950Active3 beds 2 baths2,020 sq. ft.630 17th Avenue Sw, Mt Vernon, IA 52314
MLS# 2509206Listed by: INFINITI REALTY $262,000Active4 beds 2 baths1,888 sq. ft.
$262,000Active4 beds 2 baths1,888 sq. ft.415 4th Avenue Sw, Mt Vernon, IA 52314
MLS# 2509107Listed by: PINNACLE REALTY LLC $499,000Active4 beds 2 baths1,428 sq. ft.
$499,000Active4 beds 2 baths1,428 sq. ft.1302 Arrowhead Road, Mt Vernon, IA 52314
MLS# 2508603Listed by: KELLER WILLIAMS LEGACY GROUP $300,000Active4 beds 3 baths2,365 sq. ft.
$300,000Active4 beds 3 baths2,365 sq. ft.419 2nd St Sw, Mt Vernon, IA 52314
MLS# 2508681Listed by: LEE'S TOWN & COUNTRY REAL ESTATE
