344 Candlestick Dr Ne, Mount Vernon, IA 52314
Local realty services provided by:Graf Real Estate ERA Powered
344 Candlestick Dr Ne,Mt Vernon, IA 52314
$429,900
- 4 Beds
- 3 Baths
- 2,268 sq. ft.
- Single family
- Pending
Listed by:karen mathison
Office:realty87
MLS#:2504343
Source:IA_CRAAR
Price summary
- Price:$429,900
- Price per sq. ft.:$189.55
About this home
Immaculately maintained and thoughtfully designed, this like-new home offers more than new construction, without the wait, and at a better value. The sellers are relocating, and their move creates a unique opportunity for you: this home is priced below comparable new construction and even less than the sellers originally paid.
An abundance of natural light fills every corner, with large windows throughout the main level creating a bright, airy atmosphere that enhances the open-concept layout. You'll find 9' ceilings throughout and a tray ceiling in the living room, complemented by rear stairs and a custom railing that adds both style and function. The kitchen features 42" upper cabinets and flows effortlessly into the living area—perfect for a built-in bar setup. A walk-in pantry, drop zone, and laundry room are smartly positioned off the garage for everyday convenience.
The interior boasts a neutral color palette that provides a warm, modern backdrop—easy to personalize and perfectly suited to a wide range of decorating styles. The finished lower level includes a spacious rec room, additional bedroom, and full bathroom—ideal for guests, entertaining, or extra living space. Nestled in the vibrant small-town community of Mt. Vernon, known for its character and scenic beauty, this home offers the perfect balance of peaceful living with convenient access to both Iowa City and Cedar Rapids.
Enjoy outdoor privacy with no backyard neighbors, providing a peaceful retreat right outside your door.
Contact an agent
Home facts
- Year built:2023
- Listing ID #:2504343
- Added:105 day(s) ago
- Updated:September 11, 2025 at 07:07 AM
Rooms and interior
- Bedrooms:4
- Total bathrooms:3
- Full bathrooms:3
- Living area:2,268 sq. ft.
Heating and cooling
- Heating:Gas
Structure and exterior
- Year built:2023
- Building area:2,268 sq. ft.
Schools
- High school:Mt Vernon
- Middle school:Mt Vernon
- Elementary school:Mt Vernon
Utilities
- Water:Public
Finances and disclosures
- Price:$429,900
- Price per sq. ft.:$189.55
- Tax amount:$8,549
New listings near 344 Candlestick Dr Ne
- New
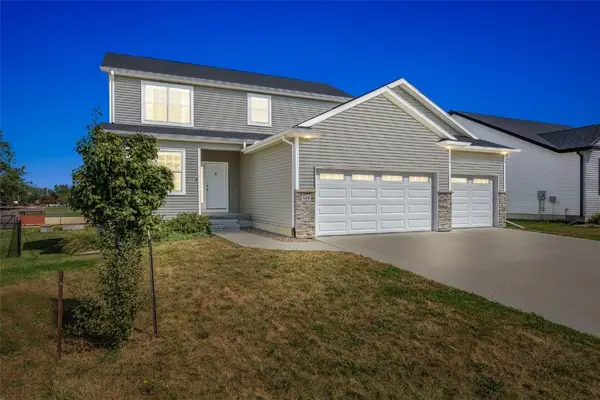 $430,000Active3 beds 3 baths1,864 sq. ft.
$430,000Active3 beds 3 baths1,864 sq. ft.519 Ashton Dr Ne, Mt Vernon, IA 52314
MLS# 2508068Listed by: SKOGMAN REALTY CORRIDOR - New
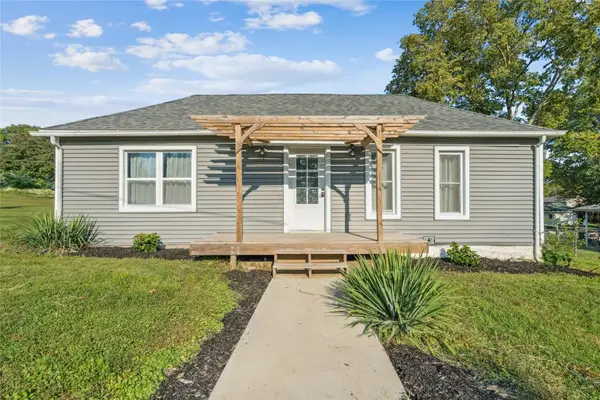 $290,000Active3 beds 2 baths1,461 sq. ft.
$290,000Active3 beds 2 baths1,461 sq. ft.519 B Avenue Se, Mt Vernon, IA 52314
MLS# 2507993Listed by: KELLER WILLIAMS LEGACY GROUP - New
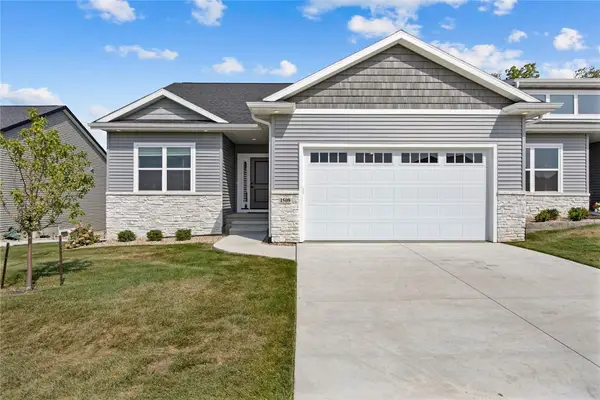 $424,950Active3 beds 3 baths2,268 sq. ft.
$424,950Active3 beds 3 baths2,268 sq. ft.1509 3rd Street Sw, Mt Vernon, IA 52314
MLS# 2507915Listed by: PINNACLE REALTY LLC 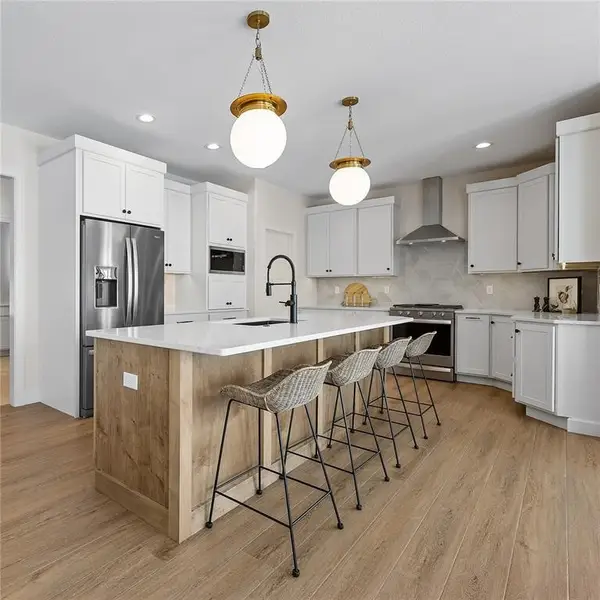 $649,927Active5 beds 3 baths3,025 sq. ft.
$649,927Active5 beds 3 baths3,025 sq. ft.980 17th Ave Sw, Mt Vernon, IA 52314
MLS# 2507797Listed by: SKOGMAN REALTY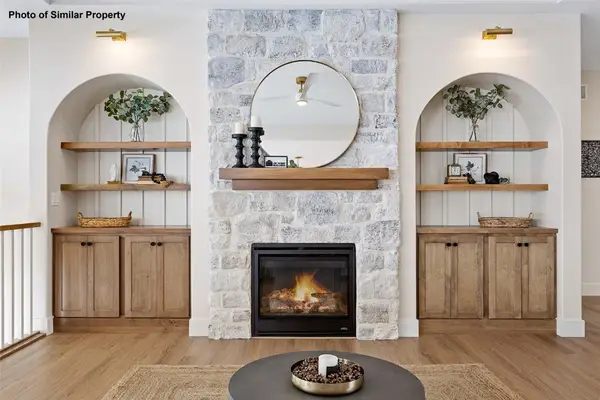 $642,919Active5 beds 3 baths2,971 sq. ft.
$642,919Active5 beds 3 baths2,971 sq. ft.970 17th Ave Sw, Mt Vernon, IA 52314
MLS# 2507796Listed by: SKOGMAN REALTY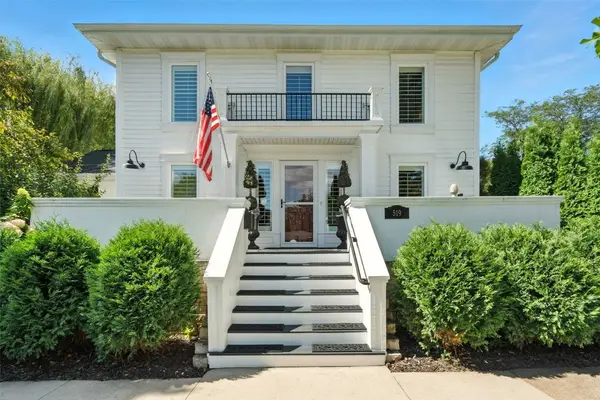 $515,000Active2 beds 3 baths2,405 sq. ft.
$515,000Active2 beds 3 baths2,405 sq. ft.519 2nd Avenue Nw, Mt Vernon, IA 52314
MLS# 2507619Listed by: EPIQUE REALTY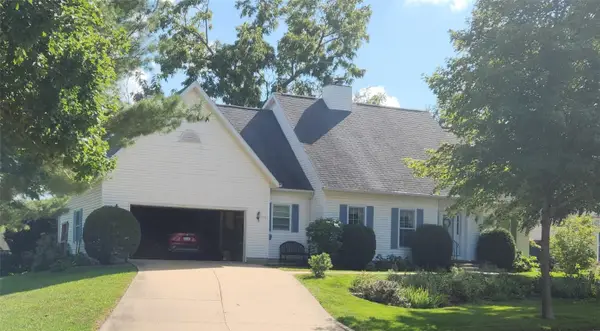 $415,000Pending3 beds 3 baths2,359 sq. ft.
$415,000Pending3 beds 3 baths2,359 sq. ft.214 7th Street Nw, Mt Vernon, IA 52314
MLS# 2507448Listed by: PINNACLE REALTY LLC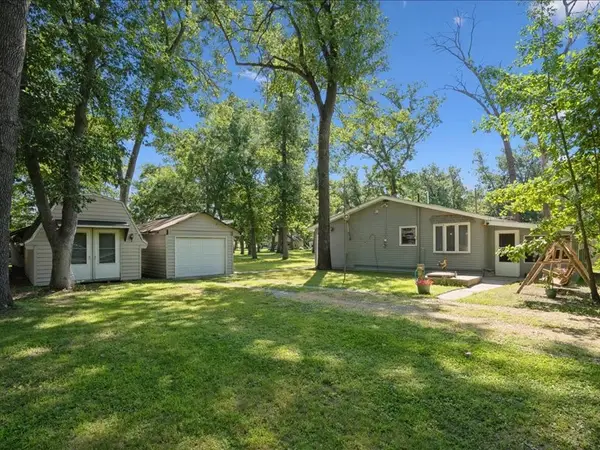 $74,500Pending1 beds 1 baths726 sq. ft.
$74,500Pending1 beds 1 baths726 sq. ft.991 Cedar Court, Mt Vernon, IA 52314
MLS# 2507333Listed by: REALTY87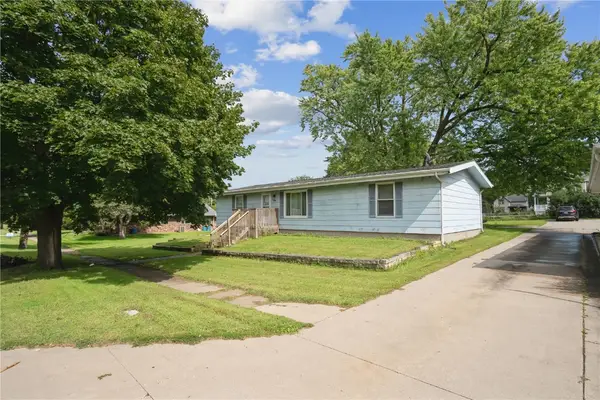 $150,000Pending3 beds 2 baths1,610 sq. ft.
$150,000Pending3 beds 2 baths1,610 sq. ft.500 1st Ave Se, Mt Vernon, IA 52314
MLS# 2507366Listed by: REALTY87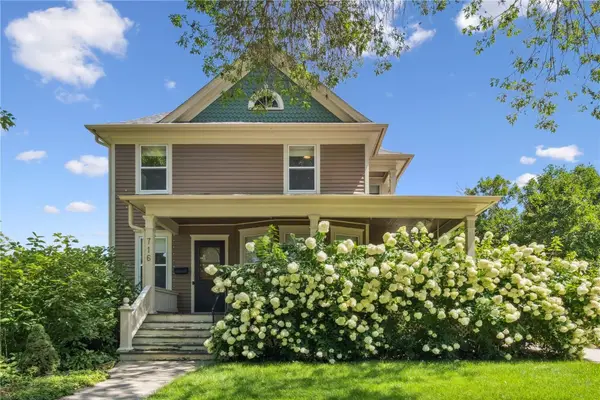 $330,000Active4 beds 2 baths1,924 sq. ft.
$330,000Active4 beds 2 baths1,924 sq. ft.716 6th Ave Nw, Mt Vernon, IA 52314
MLS# 2507343Listed by: LEE'S TOWN & COUNTRY REAL ESTATE
