1685 Mackenzie Drive, Robins, IA 52328
Local realty services provided by:Graf Real Estate ERA Powered
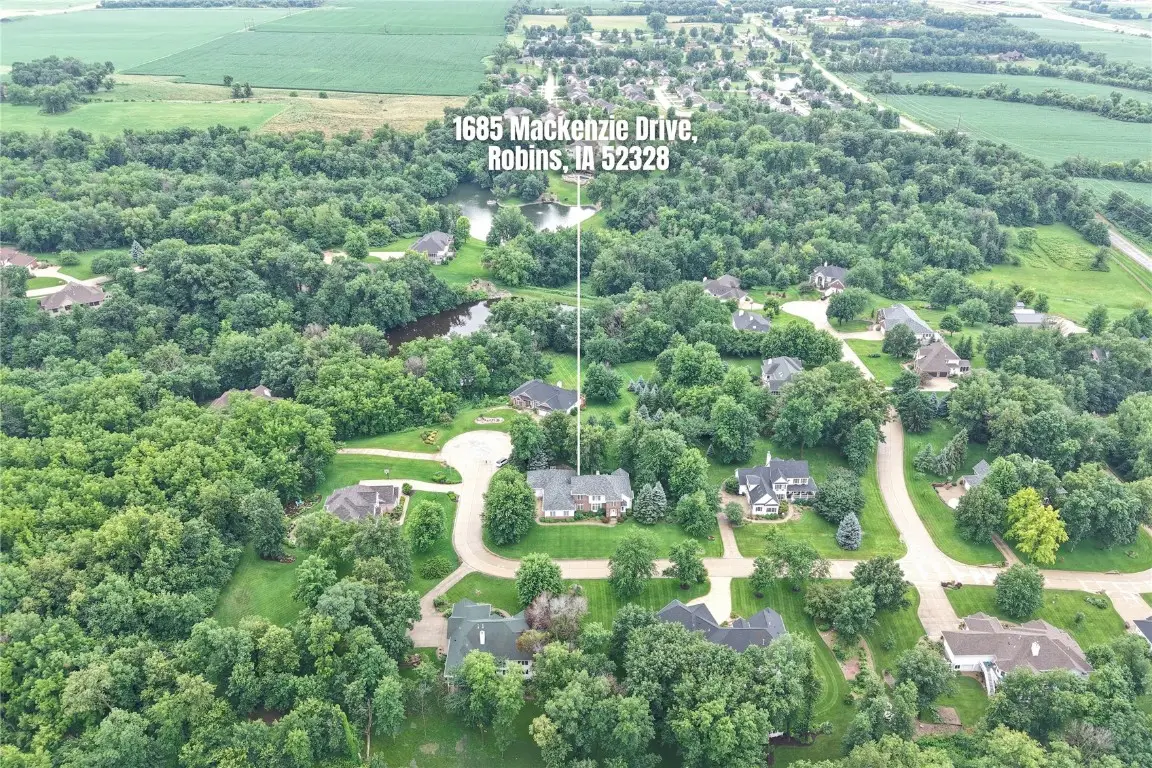

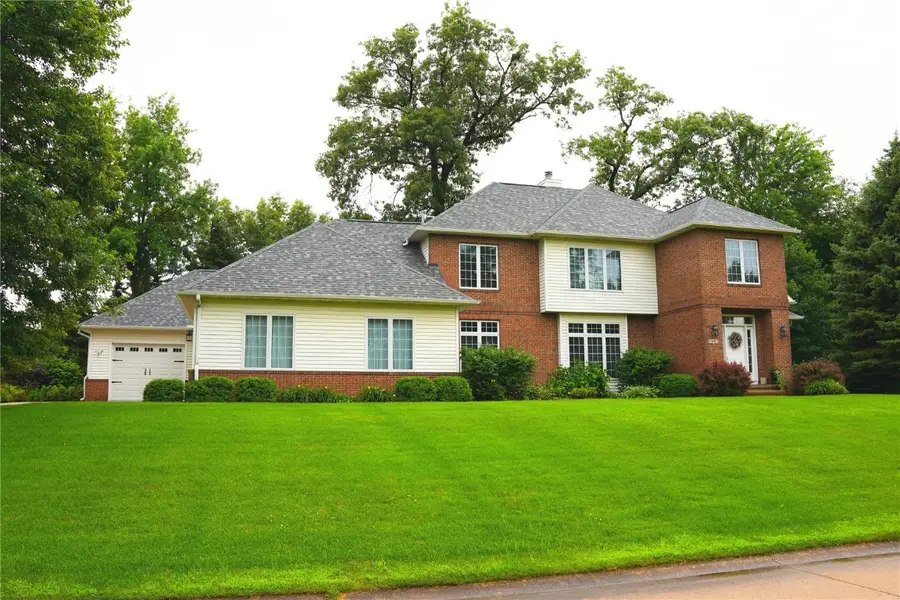
1685 Mackenzie Drive,Robins, IA 52328
$599,000
- 6 Beds
- 5 Baths
- 4,273 sq. ft.
- Single family
- Active
Listed by:matt smith
Office:re/max concepts
MLS#:2506754
Source:IA_CRAAR
Price summary
- Price:$599,000
- Price per sq. ft.:$140.18
- Monthly HOA dues:$91.67
About this home
Most homes at this price come with limits—not enough space, no privacy, or zero flexibility to make it your own. 1685 Mackenzie shatters those expectations. Set on nearly an acre at the end of a private cul-de-sac, this expansive estate offers rare privacy, mature trees, and lifestyle amenities you won't find elsewhere—especially under $145 per square foot. Step inside over 4,200 finished square feet, thoughtfully designed for comfort and flexibility. Multiple living spaces, 6 spacious bedrooms including a main-floor guest suite, and an expansive kitchen offer endless possibilities. Envision personalized spaces and modern updates to reflect your unique style. Outside, life truly expands. Host gatherings on the maintenance-free deck, relax in the huge screened-in porch, perfect your putt on the putting green, watch your kids play basketball on the sport court, or unwind by your serene pond. A 4+ car garage effortlessly accommodates hobbies, cars, or extra storage, elevating convenience and lifestyle. This isn't just another house—it's your opportunity to create the home you've always dreamed of, at a price that offers unmatched value. Privacy. Possibility. Equity. Welcome to 1685 Mackenzie—it's not just where you live, it's how you live.
Contact an agent
Home facts
- Year built:1997
- Listing Id #:2506754
- Added:9 day(s) ago
- Updated:August 04, 2025 at 10:40 PM
Rooms and interior
- Bedrooms:6
- Total bathrooms:5
- Full bathrooms:4
- Half bathrooms:1
- Living area:4,273 sq. ft.
Heating and cooling
- Heating:Gas
Structure and exterior
- Year built:1997
- Building area:4,273 sq. ft.
- Lot area:0.92 Acres
Schools
- High school:Kennedy
- Middle school:Harding
- Elementary school:Hiawatha
Finances and disclosures
- Price:$599,000
- Price per sq. ft.:$140.18
- Tax amount:$9,683
New listings near 1685 Mackenzie Drive
- New
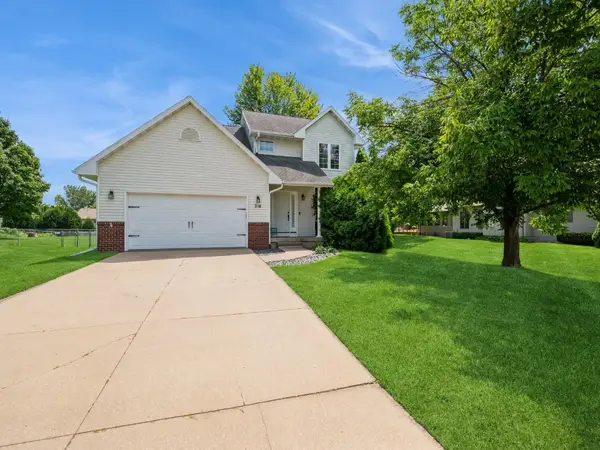 $299,950Active3 beds 3 baths1,594 sq. ft.
$299,950Active3 beds 3 baths1,594 sq. ft.210 Brougham Road, Robins, IA 52328
MLS# 2507009Listed by: IOWA REALTY - New
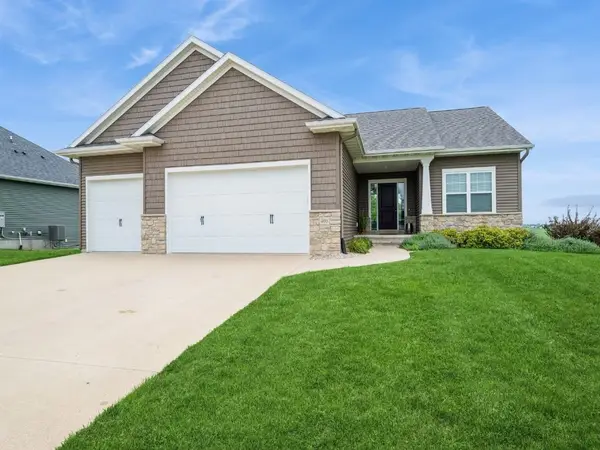 $470,000Active5 beds 3 baths2,517 sq. ft.
$470,000Active5 beds 3 baths2,517 sq. ft.405 Ascot Lane, Robins, IA 52328
MLS# 2506815Listed by: IOWA REALTY - New
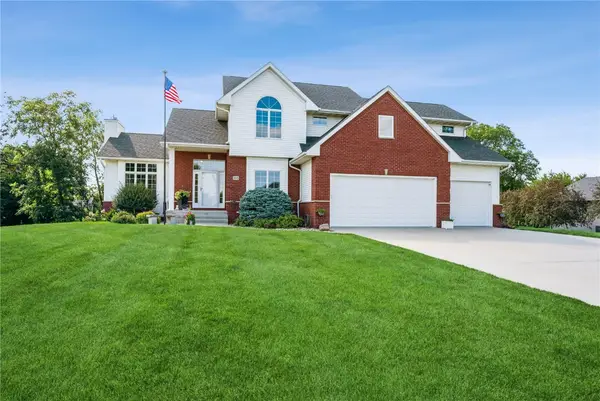 $659,900Active5 beds 4 baths3,601 sq. ft.
$659,900Active5 beds 4 baths3,601 sq. ft.545 Evergreen Lane, Robins, IA 52328
MLS# 2506787Listed by: IOWA REALTY  $675,000Pending4 beds 4 baths4,066 sq. ft.
$675,000Pending4 beds 4 baths4,066 sq. ft.1650 Emerald Ct, Robins, IA 52328
MLS# 2506457Listed by: LEPIC-KROEGER, REALTORS $69,500Active-- beds -- baths
$69,500Active-- beds -- bathsLot 9 Kervin Court, Robins, IA 52328
MLS# 2506446Listed by: RE/MAX CONCEPTS $417,900Pending3 beds 2 baths1,547 sq. ft.
$417,900Pending3 beds 2 baths1,547 sq. ft.865 Miles Street, Robins, IA 52328
MLS# 2506277Listed by: PINNACLE REALTY LLC $395,000Active-- beds -- baths
$395,000Active-- beds -- baths3230 N Center Point Road, Robins, IA 52302
MLS# 2506146Listed by: REALTY87- Open Sat, 11am to 12pm
 $612,000Active5 beds 4 baths3,153 sq. ft.
$612,000Active5 beds 4 baths3,153 sq. ft.3149 Windsor Drive, Robins, IA 52328
MLS# 2505922Listed by: RE/MAX CONCEPTS  $795,000Active-- beds -- baths
$795,000Active-- beds -- bathsMaple Street, Robins, IA 52328
MLS# 2504691Listed by: REALTY87
