3149 Windsor Drive, Robins, IA 52328
Local realty services provided by:Graf Real Estate ERA Powered
Listed by:rachel sutton
Office:re/max concepts
MLS#:2505922
Source:IA_CRAAR
Price summary
- Price:$599,000
- Price per sq. ft.:$189.98
About this home
MOTIVATED SELLER! Space and sophistication in all the right places! From the Chef’s kitchen with high end features to the luxuriuos primary suite, all is sure to please! Spacious and open split floor plan so you aren’t right on top of the kiddos. Once you take in all of the fabulous features of the kitchen, check out the Butler’s pantry that is a rare find and perfect for hosting. The primary suite is a grown up’s dream with a stunning bathroom & soaker tub for a relaxing end to the night. Did I mention two laundry rooms? Head on down to the lower level where you will find a wet bar and awesome rec room ready for football season and friends. Two bedrooms await you there as well as another non conforming bedroom perfect for an office or workout space. HUGE storage room also. Find yourself on a corner lot with a huge yard, lovely covered deck with a ceiling fan and across the street from the bus stop!
Contact an agent
Home facts
- Year built:2023
- Listing ID #:2505922
- Added:83 day(s) ago
- Updated:September 22, 2025 at 03:43 PM
Rooms and interior
- Bedrooms:5
- Total bathrooms:4
- Full bathrooms:3
- Half bathrooms:1
- Living area:3,153 sq. ft.
Heating and cooling
- Heating:Gas
Structure and exterior
- Year built:2023
- Building area:3,153 sq. ft.
- Lot area:0.64 Acres
Schools
- High school:Alburnett
- Middle school:Alburnett
- Elementary school:Alburnett
Finances and disclosures
- Price:$599,000
- Price per sq. ft.:$189.98
- Tax amount:$8,419
New listings near 3149 Windsor Drive
- New
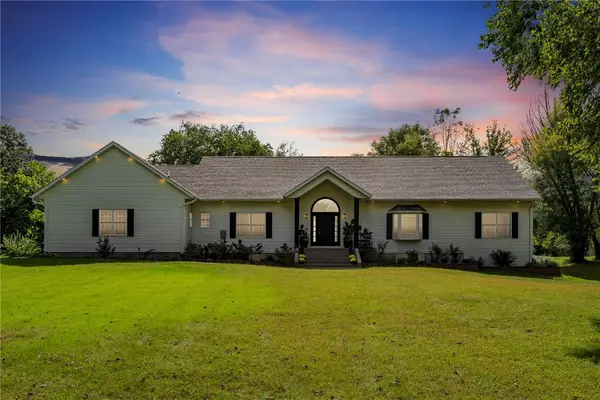 $825,000Active6 beds 4 baths4,324 sq. ft.
$825,000Active6 beds 4 baths4,324 sq. ft.1275 E Knoll Drive, Robins, IA 52328
MLS# 2508028Listed by: PINNACLE REALTY LLC 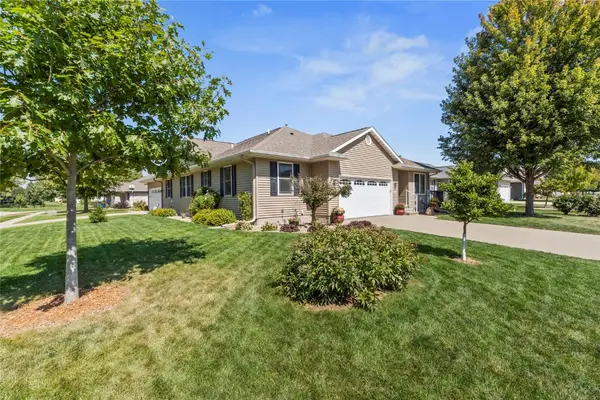 $300,000Active3 beds 3 baths2,293 sq. ft.
$300,000Active3 beds 3 baths2,293 sq. ft.320 Shannon Dr, Robins, IA 52328
MLS# 2507801Listed by: KELLER WILLIAMS LEGACY GROUP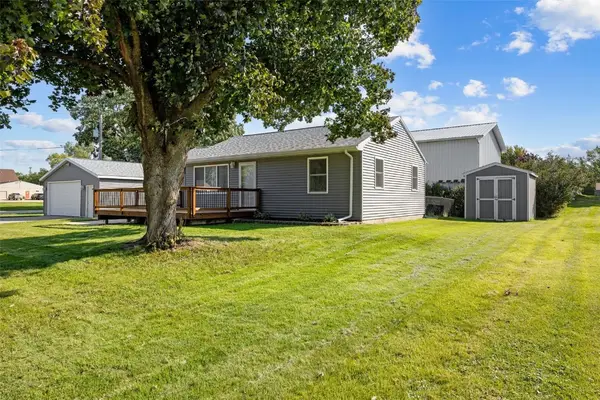 $239,900Active3 beds 1 baths1,698 sq. ft.
$239,900Active3 beds 1 baths1,698 sq. ft.400 S Troy Road, Robins, IA 52328
MLS# 2507698Listed by: PINNACLE REALTY LLC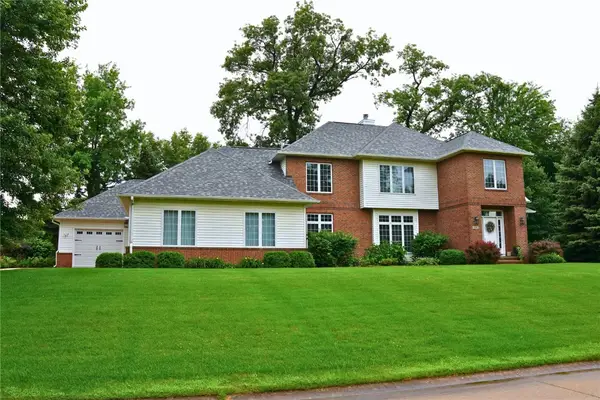 $575,000Active6 beds 5 baths4,273 sq. ft.
$575,000Active6 beds 5 baths4,273 sq. ft.1685 Mackenzie Drive, Robins, IA 52328
MLS# 2507679Listed by: RE/MAX CONCEPTS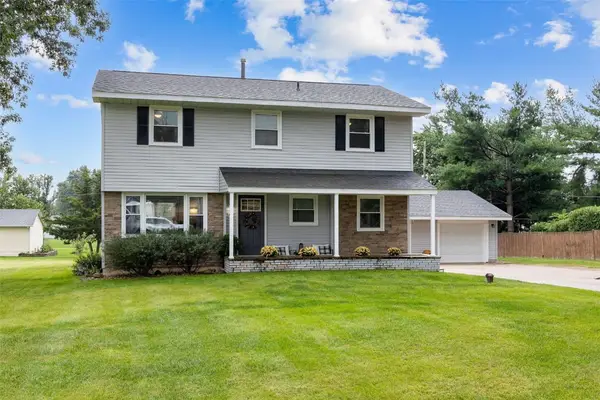 $295,000Active5 beds 2 baths2,032 sq. ft.
$295,000Active5 beds 2 baths2,032 sq. ft.745 Eastview Drive, Robins, IA 52328
MLS# 2507558Listed by: RE/MAX CONCEPTS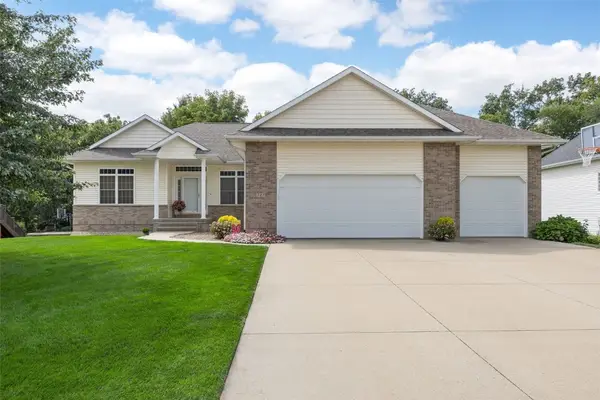 $435,000Pending5 beds 4 baths3,280 sq. ft.
$435,000Pending5 beds 4 baths3,280 sq. ft.325 Landau Street, Robins, IA 52328
MLS# 2507511Listed by: SKOGMAN REALTY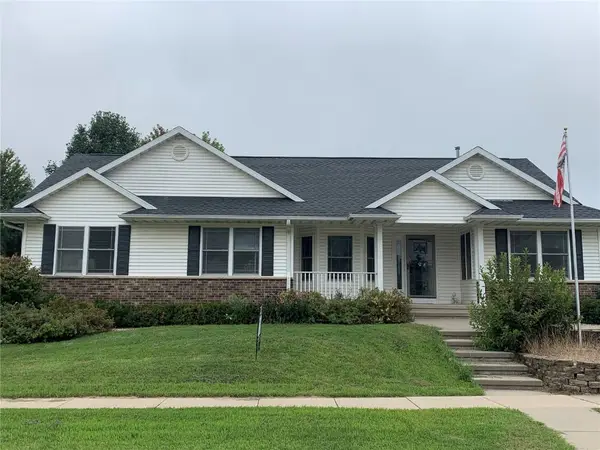 $424,500Pending4 beds 3 baths2,836 sq. ft.
$424,500Pending4 beds 3 baths2,836 sq. ft.199 Shelly Drive, Robins, IA 52328
MLS# 2507433Listed by: POTTER REAL ESTATE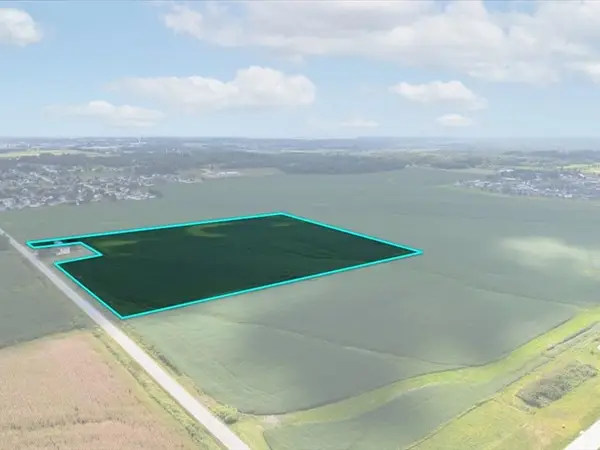 $922,250Active-- beds -- baths
$922,250Active-- beds -- baths26.35 Acres M/l Quass Rd, Robins, IA 52328
MLS# 2507295Listed by: REALTY87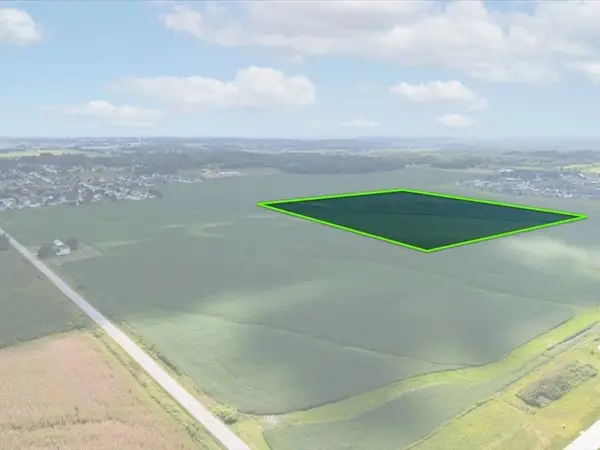 $1,389,150Active-- beds -- baths
$1,389,150Active-- beds -- baths39.69 Acres M/l N Center Point Rd, Robins, IA 52328
MLS# 2507296Listed by: REALTY87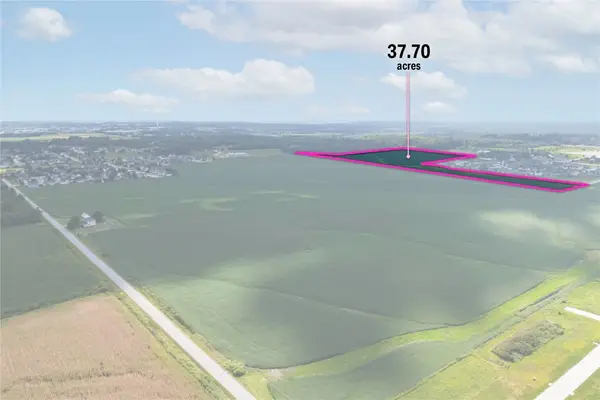 $314,300Active-- beds -- baths
$314,300Active-- beds -- baths8.98 Acres M/l N Center Point Rd, Robins, IA 52328
MLS# 2507297Listed by: REALTY87
