501 Jackson Street, Tiffin, IA 52340
Local realty services provided by:Graf Real Estate ERA Powered


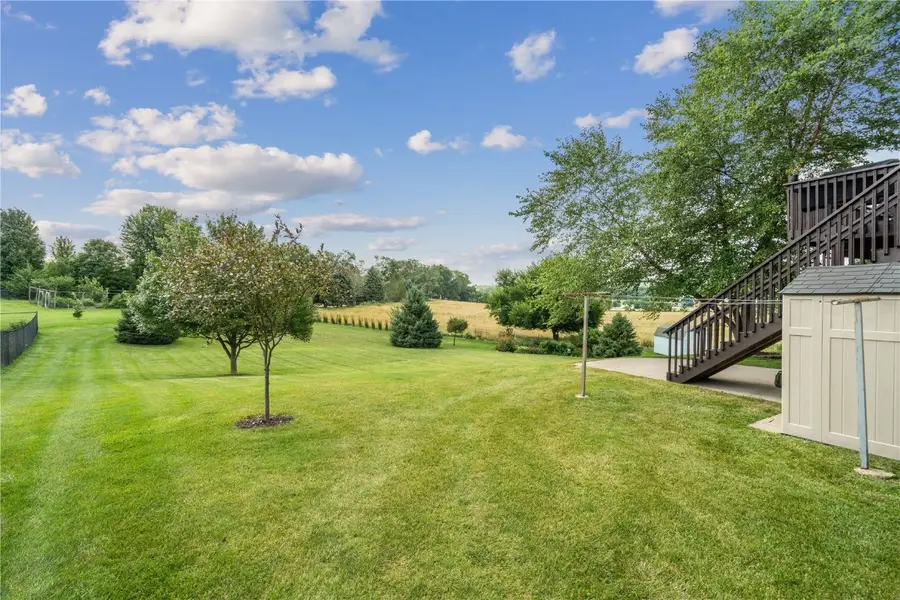
Listed by:karla davis
Office:gateway access realty
MLS#:2506269
Source:IA_CRAAR
Price summary
- Price:$789,900
- Price per sq. ft.:$247.46
About this home
This is a one of a kind Home! Please make sure to access the Assoc. Docs for a complete Features List! One-Owner Home that's in great condition! Beautiful woodwork throughout. Solid Doors. Incredible Custom Built Kitchen! Huge walk-in Pantry just off the Garage and the Kitchen area -It also has a "stack" Washer and Dryer for convenience! (Another Washer and Dryer in the finished Basement!) Cozy Great Room with a Gas Fireplace. The Lower Level Family Room ALSO has a Gas Fireplace! 3-Primary Bedroom Suites with their own Private Bathrooms! The Main Floor Primary Bath also has a separate Soaking Tub and Tiled Shower with a Glass Door. The 2nd Floor Loft area could be finished out to include 2-more bedrooms. Huge Heated 4+ Car Garage! Large Private Yard with incredible Landscaping! A back yard Garden with tool shed. (Some Plants reserved by Sellers.) Floor Plan is also include in the photos. Closing and Possession is subject to the Sellers purchasing another property.
Contact an agent
Home facts
- Year built:2008
- Listing Id #:2506269
- Added:28 day(s) ago
- Updated:July 26, 2025 at 03:03 PM
Rooms and interior
- Bedrooms:3
- Total bathrooms:4
- Full bathrooms:3
- Half bathrooms:1
- Living area:3,192 sq. ft.
Heating and cooling
- Heating:Geothermal
Structure and exterior
- Year built:2008
- Building area:3,192 sq. ft.
- Lot area:0.6 Acres
Schools
- High school:Clear Creek/Amana
- Middle school:Clear Creek/Amana
- Elementary school:Clear Creek-Oxford
Utilities
- Water:Public
Finances and disclosures
- Price:$789,900
- Price per sq. ft.:$247.46
- Tax amount:$10,137
New listings near 501 Jackson Street
- New
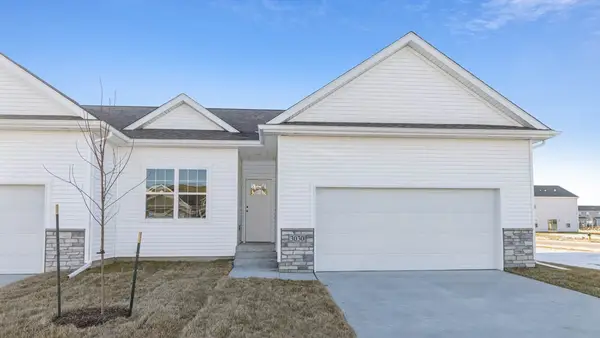 $335,990Active3 beds 3 baths1,899 sq. ft.
$335,990Active3 beds 3 baths1,899 sq. ft.627 Maddie Lane, Tiffin, IA 52340
MLS# 2506943Listed by: DRH REALTY OF IOWA, LLC - New
 $335,990Active3 beds 3 baths1,899 sq. ft.
$335,990Active3 beds 3 baths1,899 sq. ft.625 Maddie Lane, Tiffin, IA 52340
MLS# 2506944Listed by: DRH REALTY OF IOWA, LLC - New
 $359,990Active4 beds 3 baths2,042 sq. ft.
$359,990Active4 beds 3 baths2,042 sq. ft.712 E Maddie Lane, Tiffin, IA 52340
MLS# 2506949Listed by: DRH REALTY OF IOWA, LLC 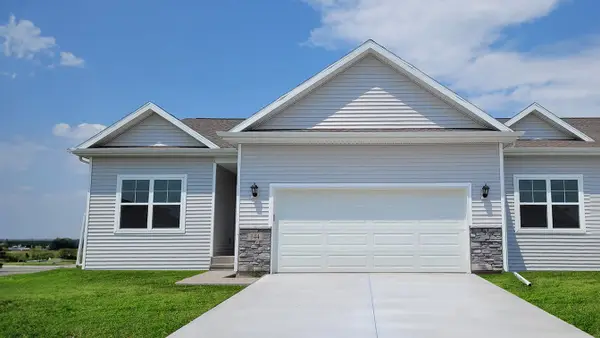 $329,990Pending3 beds 3 baths1,899 sq. ft.
$329,990Pending3 beds 3 baths1,899 sq. ft.708 Magnolia Way, Tiffin, IA 52340
MLS# 2506917Listed by: DRH REALTY OF IOWA, LLC- New
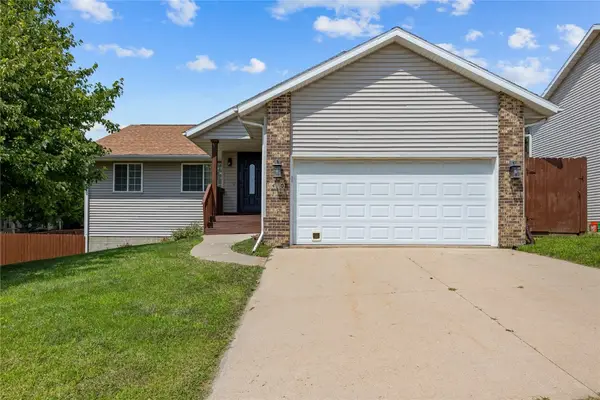 $379,000Active6 beds 3 baths2,688 sq. ft.
$379,000Active6 beds 3 baths2,688 sq. ft.410 Lilac St., Tiffin, IA 52340
MLS# 2506720Listed by: SKOGMAN REALTY 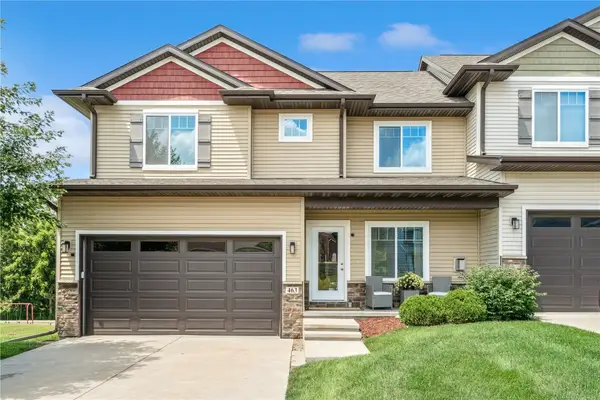 $319,900Active4 beds 4 baths2,409 sq. ft.
$319,900Active4 beds 4 baths2,409 sq. ft.463 Potter Street, Tiffin, IA 52340
MLS# 2506249Listed by: EDGE REALTY GROUP, INC $325,000Pending3 beds 3 baths1,899 sq. ft.
$325,000Pending3 beds 3 baths1,899 sq. ft.615 Thomas Street, Tiffin, IA 52340
MLS# 2506370Listed by: SKOGMAN REALTY $367,500Active3 beds 3 baths2,131 sq. ft.
$367,500Active3 beds 3 baths2,131 sq. ft.1101 Creekside Drive, Tiffin, IA 52340
MLS# 2506311Listed by: SKOGMAN REALTY $384,990Active4 beds 3 baths2,191 sq. ft.
$384,990Active4 beds 3 baths2,191 sq. ft.708 Maddie Lane, Tiffin, IA 52340
MLS# 2506240Listed by: DRH REALTY OF IOWA, LLC
