105 Parkview Drive, Tipton, IA 52772
Local realty services provided by:Graf Real Estate ERA Powered
Listed by: steven hankemeier
Office: re/max concepts
MLS#:2504507
Source:IA_CRAAR
Price summary
- Price:$249,900
- Price per sq. ft.:$108.46
About this home
Rare Georgetown Offering: Two Adjacent Properties for Redevelopment or a Dream Residence
Presenting 1062 & 1064 Thomas Jefferson St NW — two adjacent properties in the heart of Georgetown’s prestigious East Village. Whether you envision a prime multifamily development or a magnificent single-family estate, this is a once-in-a-lifetime opportunity in one of DC’s most coveted neighborhoods.
Located just steps from Washington Harbor and surrounded by Georgetown’s finest dining, shopping, and waterfront charm, this site offers unbeatable potential in a high-demand market. Act quickly — rare opportunities like this don’t last long.
Property Details
ADDRESS: 1062 | 1064 Thomas Jefferson Street NW, Washington, DC 20007
NEIGHBORHOOD: Georgetown – East Village, just off the corner of M Street and Thomas Jefferson Street
EXISTING BUILDING SIZE: 2,244 SF
POTENTIAL BUILDING SIZE: Up to 6,000 SF
LOT SIZE: 0.06 acres | 2,614 SF
ZONING: MU-12 — Flexible usage for residential, retail, or commercial purposes. An ideal opportunity for developers, investors, or owner-users seeking premium location and versatility.
CURRENT LEVELS: 2
POTENTIAL LEVELS: Up to 4
Surrounded by DC’s Finest
• Steps to Washington Harbor and the Potomac River
• Close proximity to Georgetown’s landmark hotels — Four Seasons, Ritz-Carlton, Rosewood, and The Graham
• Minutes from historic estates including Dumbarton Oaks and Tudor Place
• Walking distance to top-tier retail, dining, and entertainment
• Easy access to Dupont Circle, Foggy Bottom, and Metro stations
Contact an agent
Home facts
- Year built:1968
- Listing ID #:2504507
- Added:187 day(s) ago
- Updated:December 19, 2025 at 08:16 AM
Rooms and interior
- Bedrooms:3
- Total bathrooms:3
- Full bathrooms:2
- Half bathrooms:1
- Living area:2,304 sq. ft.
Heating and cooling
- Heating:Gas
Structure and exterior
- Year built:1968
- Building area:2,304 sq. ft.
- Lot area:0.19 Acres
Schools
- High school:Tipton
- Middle school:Tipton
- Elementary school:Tipton
Utilities
- Water:Public
Finances and disclosures
- Price:$249,900
- Price per sq. ft.:$108.46
- Tax amount:$3,278
New listings near 105 Parkview Drive
 $250,000Active4 beds 3 baths1,993 sq. ft.
$250,000Active4 beds 3 baths1,993 sq. ft.206 Lemon St, Tipton, IA 52772
MLS# 2509685Listed by: LEE'S TOWN & COUNTRY REAL ESTATE $330,000Pending3 beds 2 baths1,872 sq. ft.
$330,000Pending3 beds 2 baths1,872 sq. ft.1612 Cedar Street, Tipton, IA 52772
MLS# 2509679Listed by: RE/MAX CONCEPTS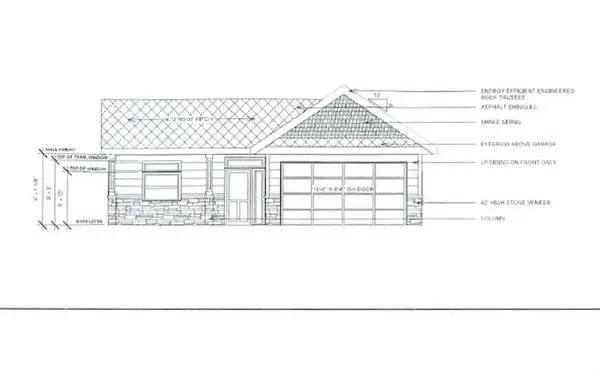 $350,000Active3 beds 2 baths1,250 sq. ft.
$350,000Active3 beds 2 baths1,250 sq. ft.602 W 8th Street, Tipton, IA 52772
MLS# 2509298Listed by: EDGE REALTY GROUP, INC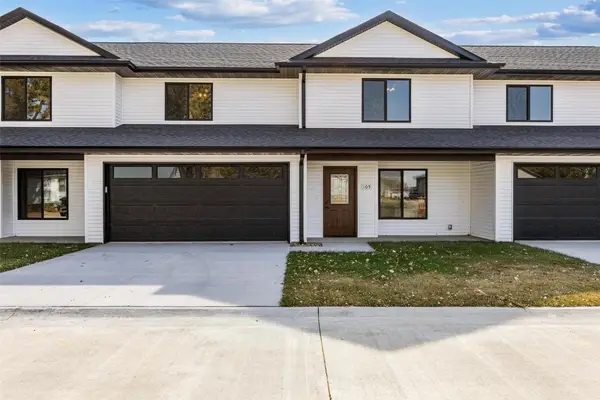 $270,000Active3 beds 3 baths1,577 sq. ft.
$270,000Active3 beds 3 baths1,577 sq. ft.105 Alliance Drive, Tipton, IA 52772
MLS# 2509289Listed by: RE/MAX CONCEPTS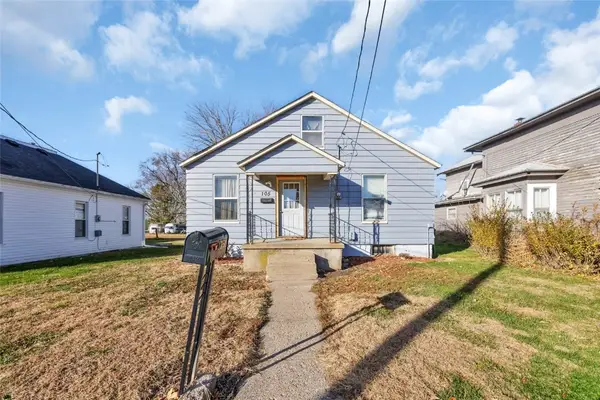 $85,000Active2 beds 1 baths1,282 sq. ft.
$85,000Active2 beds 1 baths1,282 sq. ft.105 Spruce Street, Tipton, IA 52772
MLS# 2509145Listed by: KELLER WILLIAMS LEGACY GROUP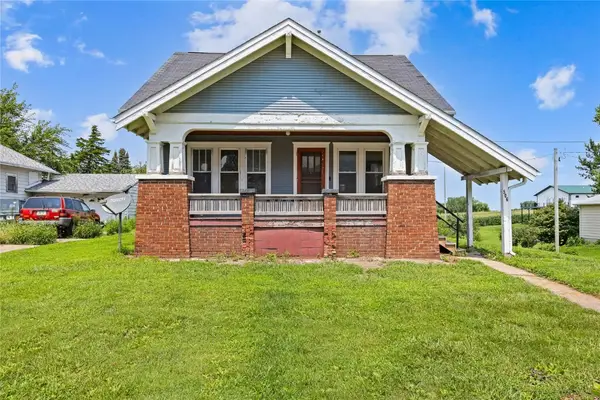 $145,000Active3 beds 1 baths1,543 sq. ft.
$145,000Active3 beds 1 baths1,543 sq. ft.506 W 9th Street, Tipton, IA 52772
MLS# 2508809Listed by: RE/MAX CONCEPTS $150,000Active4 beds 2 baths2,076 sq. ft.
$150,000Active4 beds 2 baths2,076 sq. ft.910 Meridian Street, Tipton, IA 52772
MLS# 2508319Listed by: RE/MAX CONCEPTS $749,000Active7 beds 6 baths5,290 sq. ft.
$749,000Active7 beds 6 baths5,290 sq. ft.201 Sand Trap Circle, Tipton, IA 52772
MLS# 2507990Listed by: RE/MAX CONCEPTS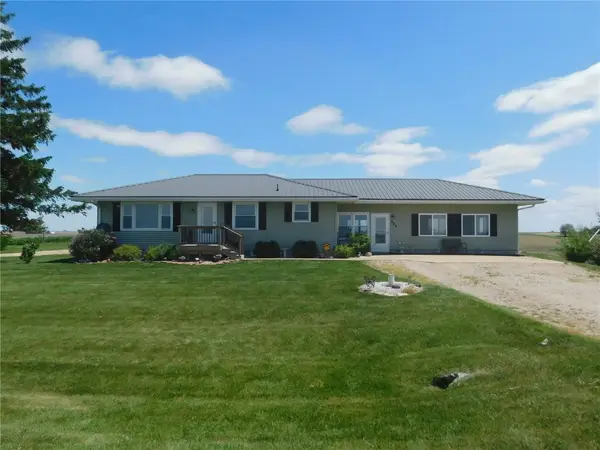 $444,268Active4 beds 3 baths2,634 sq. ft.
$444,268Active4 beds 3 baths2,634 sq. ft.954 Monroe Avenue, Tipton, IA 52772
MLS# 2509709Listed by: AAVANTIS REAL ESTATE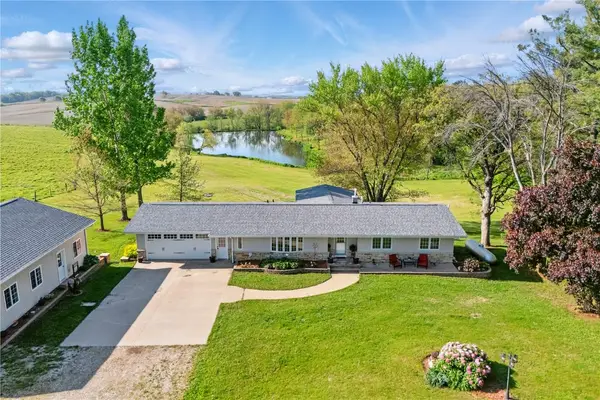 $780,000Active6 beds 3 baths4,544 sq. ft.
$780,000Active6 beds 3 baths4,544 sq. ft.1394 210th Street, Tipton, IA 52772
MLS# 2507398Listed by: KELLER WILLIAMS LEGACY GROUP
