915 Prairie View Drive, West Branch, IA 52358
Local realty services provided by:Graf Real Estate ERA Powered
Listed by:karla davis
Office:gateway access realty
MLS#:2504689
Source:IA_CRAAR
Price summary
- Price:$319,900
- Price per sq. ft.:$132.24
- Monthly HOA dues:$10
About this home
2-Year Old Home Ready for a New Owner! Seller loves this home, but has decided to Build a New One! This has been a VERY popular floor plan and won't last long. Open Vaulted Ceiling from Kitchen, Dining and Great Room. Gas Fireplace with wood Mantel. Stainless Steel Kitchen Appliances, Gas Stove, LARGE walk-in Pantry. Laundry Room/Drop Zone as you enter from the Garage. Washer and Dryer STAY. Nice sized Front Bedroom with Walk-in Closet. Primary Bedroom with Trey Ceiling and Ceiling Fan/Light. Primary Bedroom Bath with Double Sinks, Walk-in Closet and Shower. Covered Porch off the Great Room. The Entire Lower Level has LVP Floors! 2-more Bedrooms, Full Bath with Linen Closet, HUGE Family Room, and a small finished room used as an Office! Utility Room has a Water Softener that Stays! Nice Sized 2-car Garage. All "hooks" & "Pulleys" stay for Bikes! Security System and Interior Cameras were pre-wired during Framing and STAY. 15-minutes to Iowa City and Coralville. 5-minutes from the West Branch Golf Course! 5-Minutes to the West Branch Schools!
Contact an agent
Home facts
- Year built:2023
- Listing ID #:2504689
- Added:92 day(s) ago
- Updated:September 11, 2025 at 03:18 PM
Rooms and interior
- Bedrooms:4
- Total bathrooms:3
- Full bathrooms:3
- Living area:2,419 sq. ft.
Heating and cooling
- Heating:Gas
Structure and exterior
- Year built:2023
- Building area:2,419 sq. ft.
- Lot area:0.12 Acres
Schools
- High school:West Branch
- Middle school:West Branch
- Elementary school:West Branch
Utilities
- Water:Public
Finances and disclosures
- Price:$319,900
- Price per sq. ft.:$132.24
- Tax amount:$8
New listings near 915 Prairie View Drive
- New
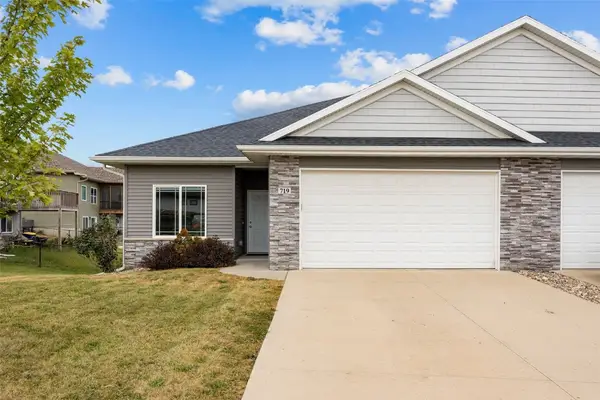 $315,000Active4 beds 3 baths2,391 sq. ft.
$315,000Active4 beds 3 baths2,391 sq. ft.719 Sullivan Street, West Branch, IA 52358
MLS# 2508048Listed by: RE/MAX CONCEPTS - New
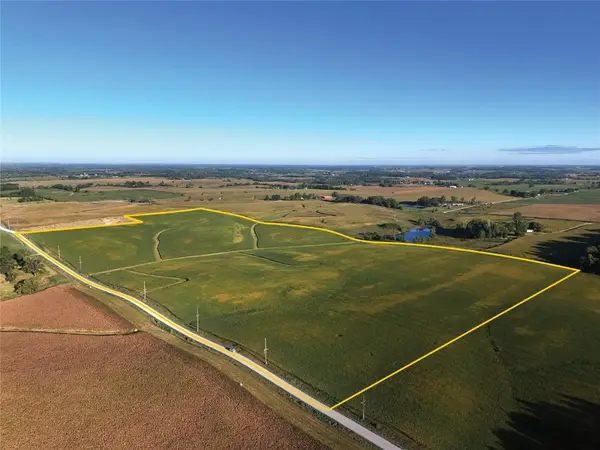 $8,982,445Active-- beds -- baths
$8,982,445Active-- beds -- baths340th St Ne, West Branch, IA 52358
MLS# 2507765Listed by: HERTZ REAL ESTATE SERVICE 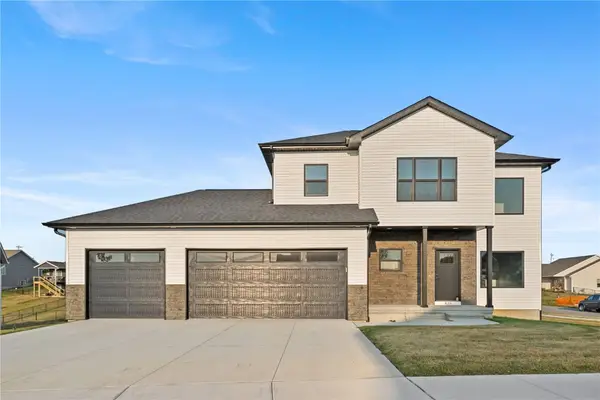 $489,900Active4 beds 4 baths3,571 sq. ft.
$489,900Active4 beds 4 baths3,571 sq. ft.436 Dawson Drive, West Branch, IA 52358
MLS# 2507759Listed by: GATEWAY ACCESS REALTY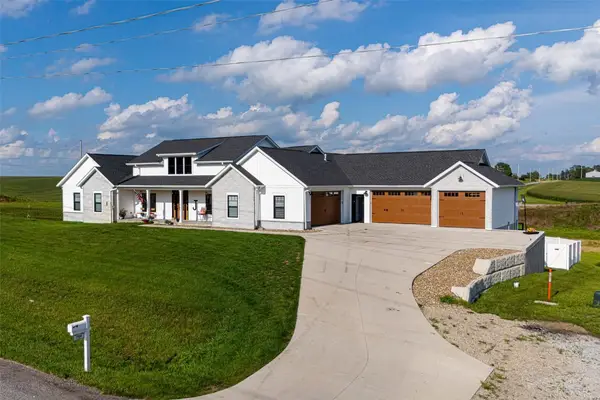 $1,350,000Active5 beds 4 baths4,854 sq. ft.
$1,350,000Active5 beds 4 baths4,854 sq. ft.1904 Charles Avenue, West Branch, IA 52358
MLS# 2507225Listed by: URBAN ACRES REAL ESTATE CORRIDOR $244,900Active2 beds 3 baths1,561 sq. ft.
$244,900Active2 beds 3 baths1,561 sq. ft.312 Sycamore Street, West Branch, IA 52358
MLS# 2506538Listed by: LEPIC-KROEGER, REALTORS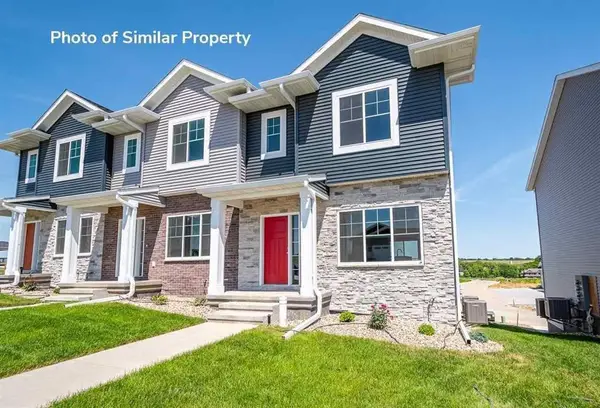 $244,900Active2 beds 3 baths1,561 sq. ft.
$244,900Active2 beds 3 baths1,561 sq. ft.314 Sycamore Street, West Branch, IA 52358
MLS# 2506539Listed by: LEPIC-KROEGER, REALTORS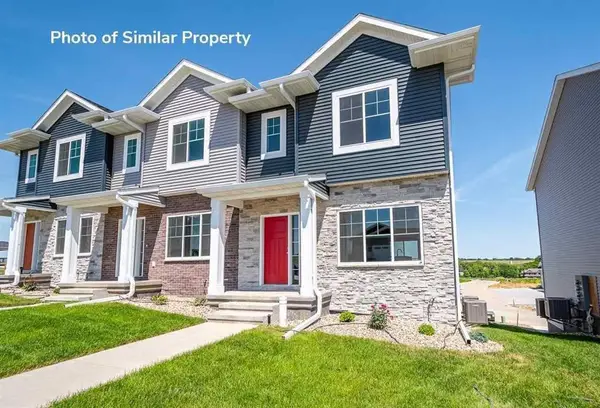 $249,900Active2 beds 3 baths1,561 sq. ft.
$249,900Active2 beds 3 baths1,561 sq. ft.316 Sycamore Street, West Branch, IA 52358
MLS# 2506540Listed by: LEPIC-KROEGER, REALTORS $319,900Active4 beds 3 baths2,165 sq. ft.
$319,900Active4 beds 3 baths2,165 sq. ft.817 Prairie View Drive, West Branch, IA 52358
MLS# 2506236Listed by: GATEWAY ACCESS REALTY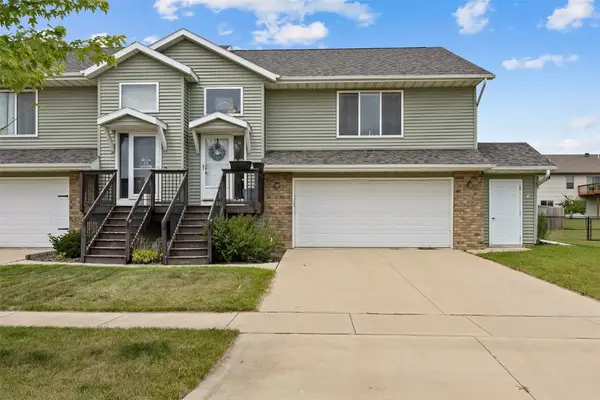 $264,900Pending3 beds 2 baths1,901 sq. ft.
$264,900Pending3 beds 2 baths1,901 sq. ft.609 W Orange Street, West Branch, IA 52358
MLS# 2505907Listed by: RE/MAX AFFILIATES $73,900Active-- beds -- baths
$73,900Active-- beds -- bathsLot 17 The Meadows Subdivision Part 5, West Branch, IA 52358
MLS# 2505884Listed by: GATEWAY ACCESS REALTY
