121 Hampton Circle, Williamsburg, IA 52361
Local realty services provided by:Graf Real Estate ERA Powered
Listed by:lexi belland-perez
Office:lepic-kroeger, realtors
MLS#:2506157
Source:IA_CRAAR
Price summary
- Price:$479,000
- Price per sq. ft.:$147.84
About this home
This spacious ranch-style home is perfect, situated in a sought-after neighborhood, offering a private backyard & convenience of being w/in walking distance to schools. As you step inside this welcoming home, you'll immediately notice soaring vaulted ceilings, white trim & doors & many stylish updates throughout. The kit. features stainless steel appliances, w/ refrigerator, double oven, & microwave new in 25. Other kit. highlights include a pantry, breakfast bar, under-mount sink, ample cabinetry, a desk for a convenient work space, & dining area w/ a slider that leads to the deck. The living rm is a cozy gathering space, complete w/ a charming gas fireplace accented w/ wood detail & brick surround. The primary suite offers a walk-in closet, elevated vanity w/ dual sinks, & stand-up shower. 2 additional bedrms on the main level along w/ a full bathrm featuring a vanity & tub/shower. Convenience is key w/ a main level laundry rm that includes a sink & washer/dryer. The sprawling lower level adds even more living space, w/ a family rm, 2 additional bedrms, full bathrm w/ a vanity & stand-up shower, & a large storage rm for all your organizational needs. An attached oversized garage. The beautiful backyard is a peaceful oasis, featuring a decorative patio surrounded by mature trees & plantings w/ play set & trampoline included.
Contact an agent
Home facts
- Year built:2012
- Listing ID #:2506157
- Added:73 day(s) ago
- Updated:September 11, 2025 at 07:07 AM
Rooms and interior
- Bedrooms:5
- Total bathrooms:3
- Full bathrooms:3
- Living area:3,240 sq. ft.
Heating and cooling
- Heating:Gas
Structure and exterior
- Year built:2012
- Building area:3,240 sq. ft.
- Lot area:0.33 Acres
Schools
- High school:Williamsburg
- Middle school:Williamsburg
- Elementary school:Mary Welsh
Utilities
- Water:Public
Finances and disclosures
- Price:$479,000
- Price per sq. ft.:$147.84
- Tax amount:$6,281
New listings near 121 Hampton Circle
 $249,900Pending3 beds 3 baths1,626 sq. ft.
$249,900Pending3 beds 3 baths1,626 sq. ft.707 Hampton Drive, Williamsburg, IA 52361
MLS# 2508106Listed by: LEPIC-KROEGER, REALTORS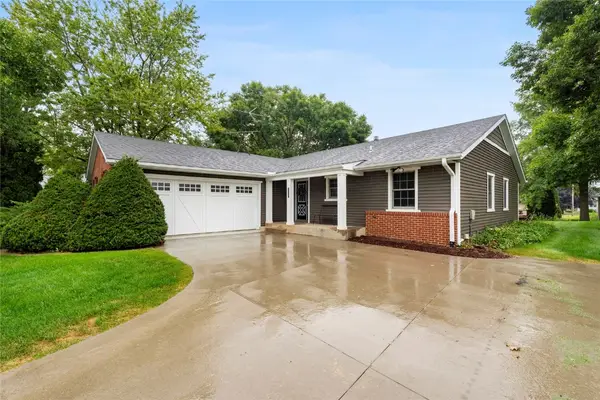 $299,900Pending3 beds 3 baths2,208 sq. ft.
$299,900Pending3 beds 3 baths2,208 sq. ft.140 Country Club Road, Williamsburg, IA 52361
MLS# 2507553Listed by: LEPIC-KROEGER, REALTORS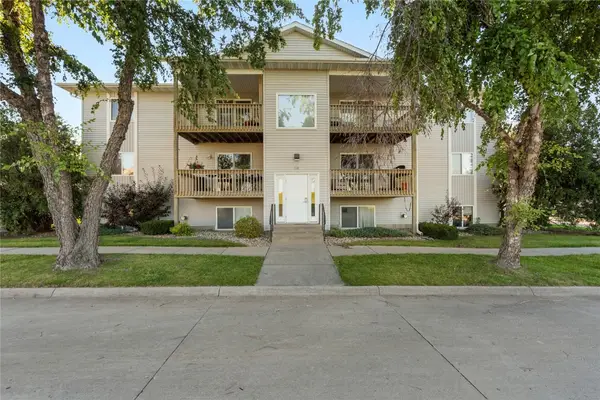 $110,000Active2 beds 1 baths866 sq. ft.
$110,000Active2 beds 1 baths866 sq. ft.110 Vicky Lane #10, Williamsburg, IA 52361
MLS# 2507369Listed by: LEPIC-KROEGER, REALTORS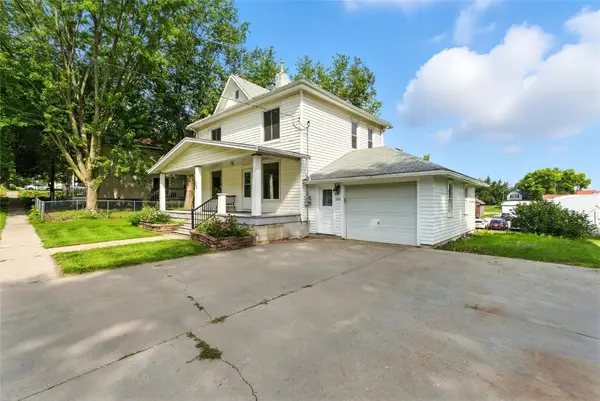 $175,000Pending3 beds 1 baths1,440 sq. ft.
$175,000Pending3 beds 1 baths1,440 sq. ft.306 W Penn Street, Williamsburg, IA 52361
MLS# 2507286Listed by: LEPIC-KROEGER, REALTORS $385,000Pending3 beds 1 baths1,526 sq. ft.
$385,000Pending3 beds 1 baths1,526 sq. ft.2018 230th Street, Williamsburg, IA 52361
MLS# 2507172Listed by: LEPIC-KROEGER, REALTORS $139,900Active3 beds 1 baths1,625 sq. ft.
$139,900Active3 beds 1 baths1,625 sq. ft.204 North St, Williamsburg, IA 52361
MLS# 2506842Listed by: MAVERICK REALTY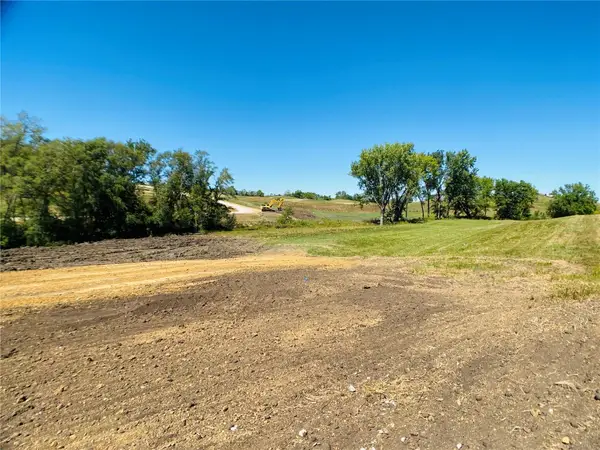 $35,000Active-- beds -- baths
$35,000Active-- beds -- baths2788 Fox Drive, Williamsburg, IA 52361
MLS# 2506395Listed by: LEPIC-KROEGER, REALTORS- Open Sun, 12 to 1pm
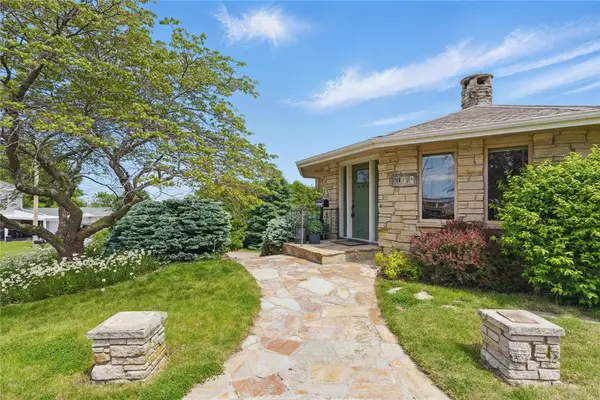 $289,900Active2 beds 3 baths2,469 sq. ft.
$289,900Active2 beds 3 baths2,469 sq. ft.1004 W Welsh Street, Williamsburg, IA 52361
MLS# 2503813Listed by: LEPIC-KROEGER, REALTORS - Open Sun, 11am to 12pm
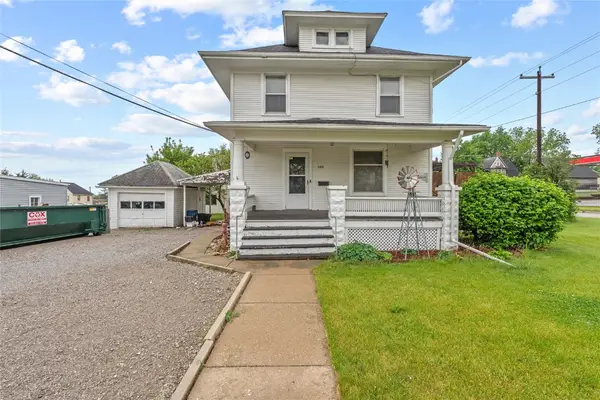 $174,900Active4 beds 2 baths1,732 sq. ft.
$174,900Active4 beds 2 baths1,732 sq. ft.100 E Welsh Street, Williamsburg, IA 52361
MLS# 2503721Listed by: LEPIC-KROEGER, REALTORS
