140 Country Club Road, Williamsburg, IA 52361
Local realty services provided by:Graf Real Estate ERA Powered
Listed by:lexi belland-perez
Office:lepic-kroeger, realtors
MLS#:2507553
Source:IA_CRAAR
Price summary
- Price:$299,900
- Price per sq. ft.:$135.82
About this home
This ranch-style home is ideally situated in Circle Terrace, offering captivating views of Stone Creek Golf Club. You are greeted by a stunning entrance featuring double doors and a covered front porch, adding to the curb appeal. Step inside to the living room, where large windows frame panoramic views, inviting natural light to fill the space. The kitchen is equipped with appliances, a window above the sink providing a pleasant outlook, and two pantries for convenient storage. Adjacent to the kitchen, the dining space boasts a slider installed in 2024 that leads to a screen porch with a vaulted ceiling and access to the deck. The primary suite showcases dual closets and a renovated bathroom that features a stand-up shower with glass doors, LVP flooring, stylish vanity, and backsplash. There are two additional bedrooms on the main level, as well as a recently remodeled full bathroom boasting a tub, vanity with soft-close features and a storage closet. The lower level features a family room with charming built-ins, office area, storage space, laundry area with washer and dryer, and a full bathroom with a stand-up shower enclosed by glass doors. An attached garage provides secure parking. Major updates to the property include roof and vinyl siding 2015, driveway 2017, water heater 2018, and HVAC 2024.
Contact an agent
Home facts
- Year built:1971
- Listing ID #:2507553
- Added:6 day(s) ago
- Updated:September 11, 2025 at 07:07 AM
Rooms and interior
- Bedrooms:3
- Total bathrooms:3
- Full bathrooms:3
- Living area:2,208 sq. ft.
Heating and cooling
- Heating:Gas
Structure and exterior
- Year built:1971
- Building area:2,208 sq. ft.
Schools
- High school:Williamsburg
- Middle school:Williamsburg
- Elementary school:Mary Welsh
Utilities
- Water:Public
Finances and disclosures
- Price:$299,900
- Price per sq. ft.:$135.82
- Tax amount:$3,745
New listings near 140 Country Club Road
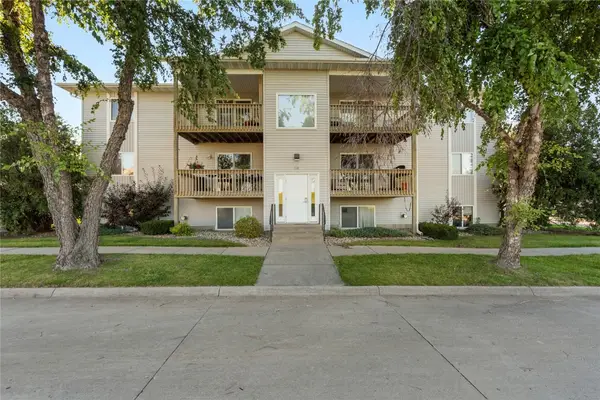 $110,000Active2 beds 1 baths866 sq. ft.
$110,000Active2 beds 1 baths866 sq. ft.110 Vicky Lane #10, Williamsburg, IA 52361
MLS# 2507369Listed by: LEPIC-KROEGER, REALTORS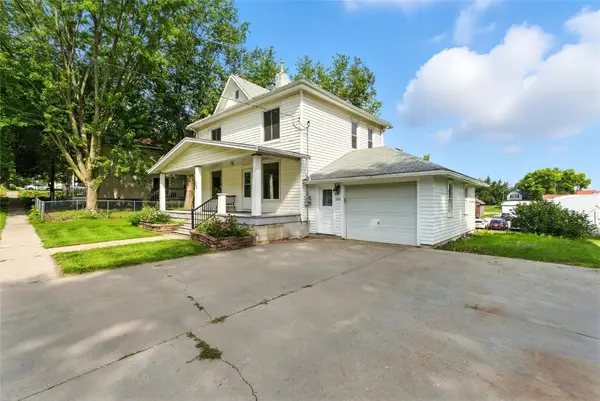 $175,000Pending3 beds 1 baths1,440 sq. ft.
$175,000Pending3 beds 1 baths1,440 sq. ft.306 W Penn Street, Williamsburg, IA 52361
MLS# 2507286Listed by: LEPIC-KROEGER, REALTORS $385,000Pending3 beds 1 baths1,526 sq. ft.
$385,000Pending3 beds 1 baths1,526 sq. ft.2018 230th Street, Williamsburg, IA 52361
MLS# 2507172Listed by: LEPIC-KROEGER, REALTORS $139,900Active3 beds 1 baths1,625 sq. ft.
$139,900Active3 beds 1 baths1,625 sq. ft.204 North St, Williamsburg, IA 52361
MLS# 2506842Listed by: MAVERICK REALTY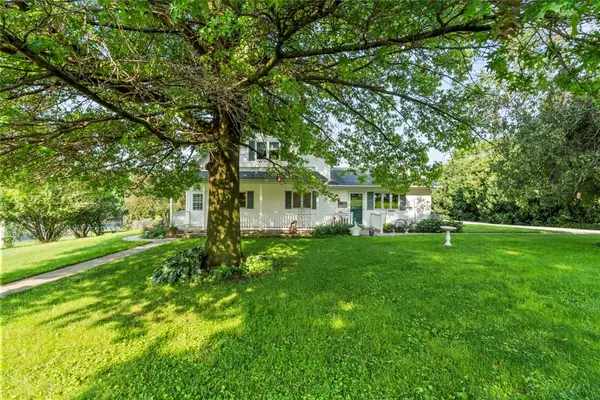 $245,900Pending4 beds 2 baths2,549 sq. ft.
$245,900Pending4 beds 2 baths2,549 sq. ft.402 Williams Avenue, Williamsburg, IA 52361
MLS# 2506628Listed by: LEPIC-KROEGER, REALTORS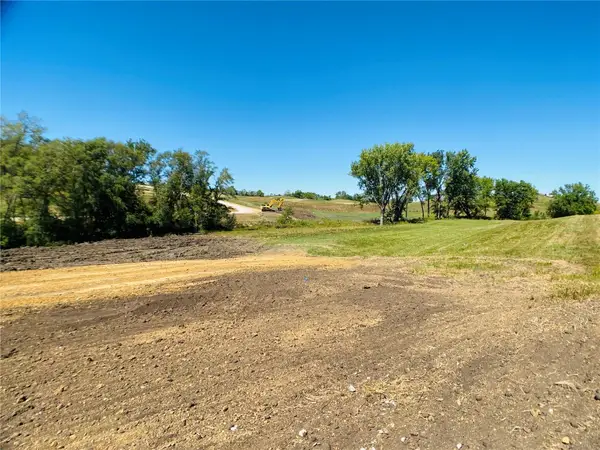 $35,000Active-- beds -- baths
$35,000Active-- beds -- baths2788 Fox Drive, Williamsburg, IA 52361
MLS# 2506395Listed by: LEPIC-KROEGER, REALTORS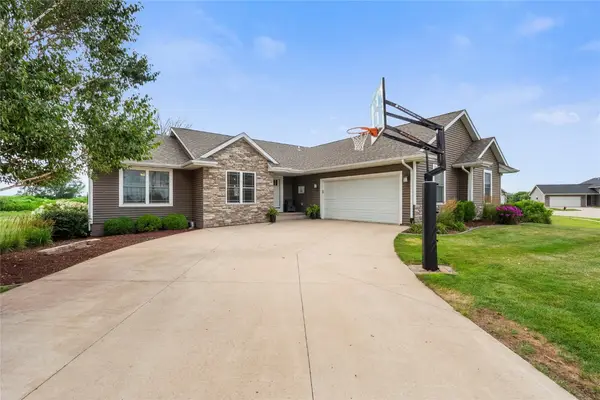 $479,000Pending5 beds 3 baths3,240 sq. ft.
$479,000Pending5 beds 3 baths3,240 sq. ft.121 Hampton Circle, Williamsburg, IA 52361
MLS# 2506157Listed by: LEPIC-KROEGER, REALTORS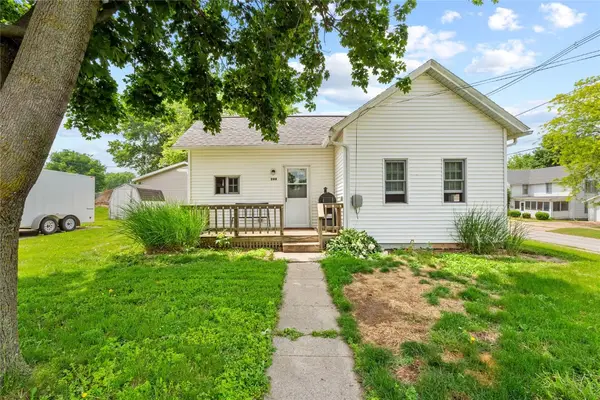 $137,900Pending2 beds 1 baths780 sq. ft.
$137,900Pending2 beds 1 baths780 sq. ft.200 Court Street, Williamsburg, IA 52361
MLS# 2504156Listed by: LEPIC-KROEGER, REALTORS $280,000Pending4 beds 2 baths2,024 sq. ft.
$280,000Pending4 beds 2 baths2,024 sq. ft.2549 S Avenue, Williamsburg, IA 52361
MLS# 2503895Listed by: URBAN ACRES REAL ESTATE CORRIDOR
