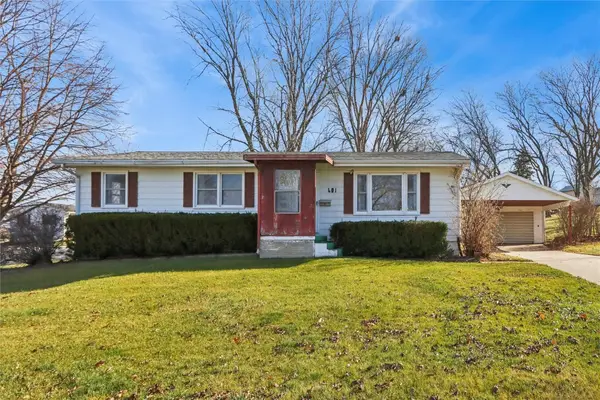173 Kenton Way, Williamsburg, IA 52361
Local realty services provided by:Graf Real Estate ERA Powered
Listed by: lexi belland-perez
Office: lepic-kroeger, realtors
MLS#:2508992
Source:IA_CRAAR
Price summary
- Price:$364,900
- Price per sq. ft.:$148.7
About this home
Spacious 5-bedroom, 3-bathroom home offers a combination of contemporary style and functional living spaces. The living room is a focal point boasting soaring vaulted ceilings with recessed lighting that accentuates the open-concept and picture windows that flood the room with natural light. In the kitchen, you will find sleek granite countertops, stainless steel appliances, dark cabinetry, an island with seating, window above the sink, pantry cabinet, under-mount sink and stylish LVP flooring. The dining area features a slider that leads to the deck, providing a perfect transition between indoor and outdoor living spaces. The spacious primary suite offers a walk-in closet and a full bathroom featuring a vanity with granite tops, dual sinks, and a stand-up shower. Two additional bedrooms on the main level. The full bathroom is equipped with a vanity, granite countertop, and tub/shower. The laundry area includes a washer and dryer, making laundry tasks convenient. Additional living space can be found in the recently finished lower level, which includes a family room, two additional bedrooms, storage and a full bathroom with a stand-up shower. The home is appointed with dark trim, 3-panel white doors, and neutral paint. Attached, insulated and finished garage. Flat and spacious backyard offers opportunities for outdoor activities.
Contact an agent
Home facts
- Year built:2017
- Listing ID #:2508992
- Added:48 day(s) ago
- Updated:December 18, 2025 at 08:12 AM
Rooms and interior
- Bedrooms:5
- Total bathrooms:3
- Full bathrooms:3
- Living area:2,454 sq. ft.
Heating and cooling
- Heating:Gas
Structure and exterior
- Year built:2017
- Building area:2,454 sq. ft.
- Lot area:0.23 Acres
Schools
- High school:Williamsburg
- Middle school:Williamsburg
- Elementary school:Mary Welsh
Utilities
- Water:Public
Finances and disclosures
- Price:$364,900
- Price per sq. ft.:$148.7
- Tax amount:$4,986
New listings near 173 Kenton Way
 $215,000Active3 beds 3 baths1,497 sq. ft.
$215,000Active3 beds 3 baths1,497 sq. ft.601 Hampton Drive, Williamsburg, IA 52361
MLS# 2509674Listed by: LEPIC-KROEGER, REALTORS $240,000Pending4 beds 2 baths1,608 sq. ft.
$240,000Pending4 beds 2 baths1,608 sq. ft.917 Elm Street, Williamsburg, IA 52361
MLS# 2509391Listed by: URBAN ACRES REAL ESTATE CORRIDOR $265,000Active3 beds 3 baths2,107 sq. ft.
$265,000Active3 beds 3 baths2,107 sq. ft.203 Tracy Lane, Williamsburg, IA 52361
MLS# 2509322Listed by: LEPIC-KROEGER, REALTORS $269,900Pending2 beds 2 baths1,333 sq. ft.
$269,900Pending2 beds 2 baths1,333 sq. ft.311 Easy Street, Williamsburg, IA 52361
MLS# 2509324Listed by: LEPIC-KROEGER, REALTORS $125,000Pending4 beds 1 baths2,518 sq. ft.
$125,000Pending4 beds 1 baths2,518 sq. ft.2912 M Avenue, Williamsburg, IA 52361
MLS# 2509183Listed by: REALTY87 $264,900Active3 beds 2 baths1,470 sq. ft.
$264,900Active3 beds 2 baths1,470 sq. ft.908 Van Drive, Williamsburg, IA 52361
MLS# 2509207Listed by: LEPIC-KROEGER, REALTORS $310,000Active4 beds 3 baths1,764 sq. ft.
$310,000Active4 beds 3 baths1,764 sq. ft.1105 North Street, Williamsburg, IA 52361
MLS# 2509135Listed by: LEPIC-KROEGER, REALTORS $264,900Pending3 beds 2 baths1,496 sq. ft.
$264,900Pending3 beds 2 baths1,496 sq. ft.112 Circle Drive, Williamsburg, IA 52361
MLS# 2509119Listed by: LEPIC-KROEGER, REALTORS $135,000Pending2 beds 1 baths792 sq. ft.
$135,000Pending2 beds 1 baths792 sq. ft.200 North Street, Williamsburg, IA 52361
MLS# 2508988Listed by: LEPIC-KROEGER, REALTORS
