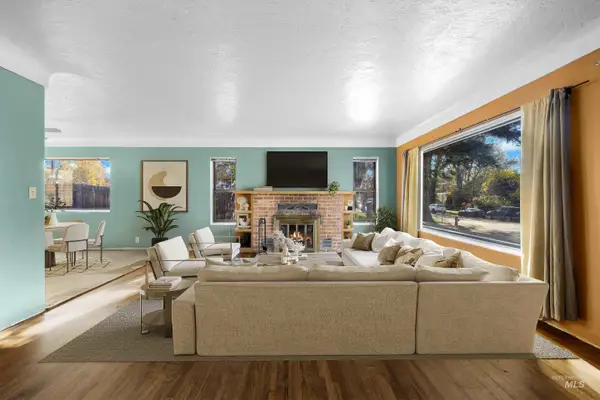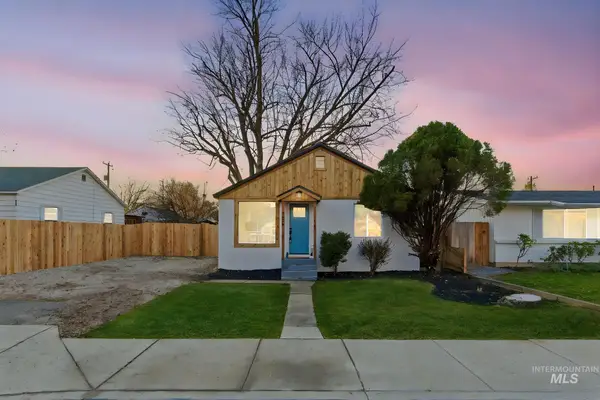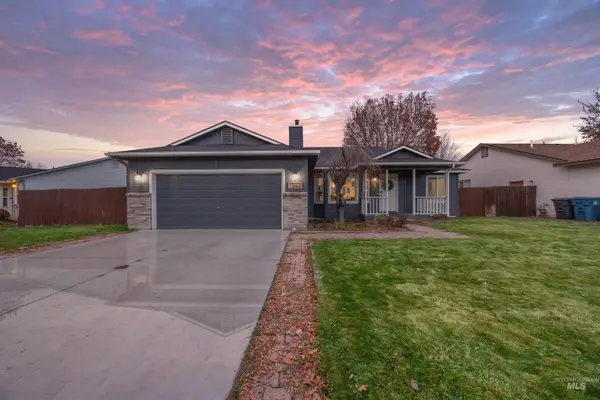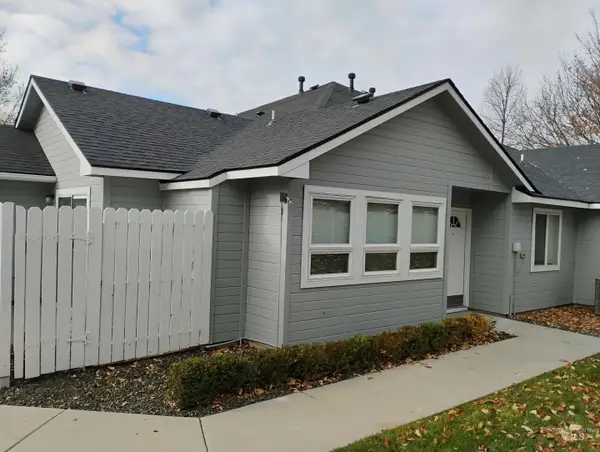1027 E Rubicon Dr, Boise, ID 83716
Local realty services provided by:ERA West Wind Real Estate
1027 E Rubicon Dr,Boise, ID 83716
$949,900
- 5 Beds
- 4 Baths
- 3,225 sq. ft.
- Single family
- Active
Upcoming open houses
- Sat, Nov 2201:00 pm - 04:00 pm
Listed by: matt bauscherMain: 208-391-2391
Office: amherst madison
MLS#:98967969
Source:ID_IMLS
Price summary
- Price:$949,900
- Price per sq. ft.:$294.54
- Monthly HOA dues:$79.17
About this home
Impeccably maintained and beautifully updated home in the desirable Promontory Ridge neighborhood of Southeast Boise! Step inside to soaring two-story ceilings, new paint (inside and out), and new natural oak hardwood floors. The heart of the home is the dramatic great room with 20-foot ceilings, floor-to-ceiling architectural windows that flood the space with natural light, and a cozy gas fireplace. The fully remodeled gourmet kitchen boasts rich solid-wood cabinetry, veined quartz countertops, stainless-steel appliances, a butler’s pantry, and spacious walk-in pantry. Upstairs, the grand primary suite offers a lounge area, dual walk-in dressing rooms, and an en suite bathroom. Two additional bedrooms share a convenient Jack-and-Jill bathroom, while a vaulted room serves as a fifth bedroom, or for use as a bonus room, home theater,or gym. Step outside to your private backyard oasis featuring a beautiful flagstone patio, tranquil water feature, mature landscaping, and a cozy fire-pit seating area, perfect for relaxing or entertaining. Backing to peaceful open space and the neighborhood walking path, and just blocks from the community pool, sports courts, and clubhouse. Prime location only minutes from Micron, downtown Boise, the Boise Greenbelt, foothill trails, Lucky Peak Reservoir, Boise Airport, and all the Treasure Valley has to offer!
Contact an agent
Home facts
- Year built:2011
- Listing ID #:98967969
- Added:1 day(s) ago
- Updated:November 20, 2025 at 08:35 PM
Rooms and interior
- Bedrooms:5
- Total bathrooms:4
- Full bathrooms:4
- Living area:3,225 sq. ft.
Heating and cooling
- Cooling:Central Air
- Heating:Forced Air, Natural Gas
Structure and exterior
- Roof:Architectural Style
- Year built:2011
- Building area:3,225 sq. ft.
- Lot area:0.14 Acres
Schools
- High school:Timberline
- Middle school:Les Bois
- Elementary school:Liberty
Utilities
- Water:City Service
Finances and disclosures
- Price:$949,900
- Price per sq. ft.:$294.54
- Tax amount:$4,642 (2024)
New listings near 1027 E Rubicon Dr
- Open Sun, 1 to 4pmNew
 $399,999Active2 beds 2 baths1,128 sq. ft.
$399,999Active2 beds 2 baths1,128 sq. ft.4425 W Freemont St, Boise, ID 83706
MLS# 98967995Listed by: KELLER WILLIAMS REALTY BOISE - Open Sat, 1 to 3pmNew
 $599,900Active2 beds 2 baths1,630 sq. ft.
$599,900Active2 beds 2 baths1,630 sq. ft.1944 S Teal Ln, Boise, ID 83706
MLS# 98967986Listed by: TEMPLETON REAL ESTATE GROUP - New
 $440,000Active3 beds 2 baths1,332 sq. ft.
$440,000Active3 beds 2 baths1,332 sq. ft.7134 W Amity Rd, Boise, ID 83709
MLS# 98967977Listed by: HOMES OF IDAHO - New
 $699,900Active4 beds 4 baths3,494 sq. ft.
$699,900Active4 beds 4 baths3,494 sq. ft.256 E Lake Rim Ln, Boise, ID 83716
MLS# 98967980Listed by: AMHERST MADISON - Open Sat, 11am to 4pmNew
 $750,000Active4 beds 2 baths1,895 sq. ft.
$750,000Active4 beds 2 baths1,895 sq. ft.1502 N 5th St, Boise, ID 83702
MLS# 98967964Listed by: SILVERCREEK REALTY GROUP - Open Fri, 3 to 7pmNew
 $399,990Active3 beds 1 baths962 sq. ft.
$399,990Active3 beds 1 baths962 sq. ft.1719 S Abbs St, Boise, ID 83705
MLS# 98967970Listed by: KELLER WILLIAMS REALTY BOISE - Open Sat, 11am to 1pmNew
 $469,900Active3 beds 2 baths1,338 sq. ft.
$469,900Active3 beds 2 baths1,338 sq. ft.1262 E Oakridge Dr, Boise, ID 83716
MLS# 98967971Listed by: JOHN L SCOTT DOWNTOWN - New
 $954,000Active8 beds 8 baths3,952 sq. ft.
$954,000Active8 beds 8 baths3,952 sq. ft.6545 W Lucky Lane, Boise, ID 83714
MLS# 98967946Listed by: 1ST PLACE REALTY, LLC - New
 $307,000Active2 beds 2 baths1,024 sq. ft.
$307,000Active2 beds 2 baths1,024 sq. ft.8856 W Candleston Ln, Boise, ID 83709
MLS# 98967939Listed by: SILVERCREEK REALTY GROUP
