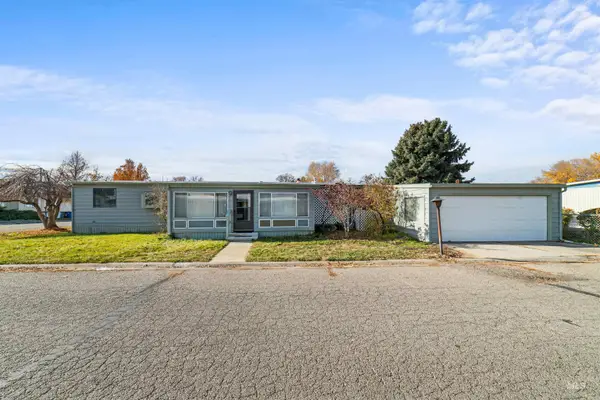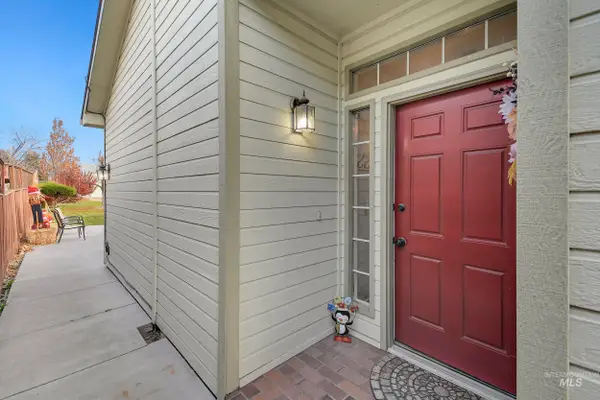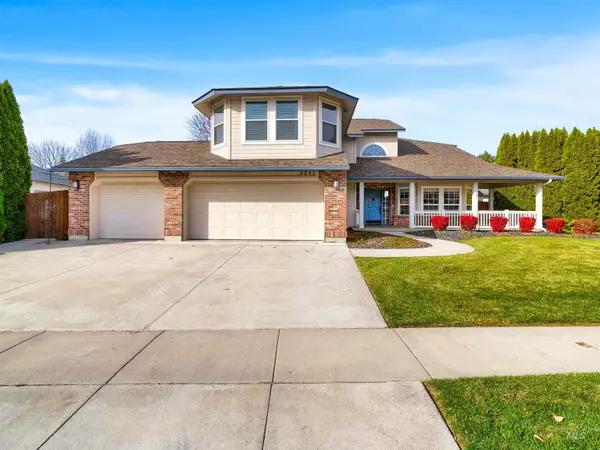1262 E Oakridge Dr, Boise, ID 83716
Local realty services provided by:ERA West Wind Real Estate
1262 E Oakridge Dr,Boise, ID 83716
$469,900
- 3 Beds
- 2 Baths
- 1,338 sq. ft.
- Single family
- Active
Upcoming open houses
- Sat, Nov 2211:00 am - 01:00 pm
- Sun, Nov 2311:00 am - 01:00 pm
Listed by: jennifer staceyMain: 208-345-0322
Office: john l scott downtown
MLS#:98967971
Source:ID_IMLS
Price summary
- Price:$469,900
- Price per sq. ft.:$351.2
- Monthly HOA dues:$10.42
About this home
This inviting single-level home features a desirable split-bedroom design and an open floor plan highlighted by vaulted ceilings, abundant natural light, and neutral colors throughout. The spacious great room is anchored by a cozy gas fireplace and durable LVP flooring flows through the main living areas for style and easy maintenance. The remodeled kitchen is a standout, offering Corian countertops, stainless steel appliances, a double oven, gas cooktop, and classic subway tile backsplash—perfect for cooking and entertaining. The primary suite includes a walk-in closet, dual sinks with Corian counters, and convenient direct access to the back deck. Outside, enjoy fresh exterior paint, a 2022 roof, a charming covered front porch, and a peaceful rear deck surrounded by trees, already wired for a hot tub. Additional features include HVAC (2018), washer & dryer included, generator plug-in in the garage, and potential RV parking. Located near Cypress Park, with easy access to the airport, freeway, river, and more—this home blends comfort, convenience, and modern living in a fantastic location.
Contact an agent
Home facts
- Year built:1992
- Listing ID #:98967971
- Added:1 day(s) ago
- Updated:November 20, 2025 at 11:43 PM
Rooms and interior
- Bedrooms:3
- Total bathrooms:2
- Full bathrooms:2
- Living area:1,338 sq. ft.
Heating and cooling
- Cooling:Central Air
- Heating:Forced Air, Natural Gas
Structure and exterior
- Roof:Composition
- Year built:1992
- Building area:1,338 sq. ft.
- Lot area:0.18 Acres
Schools
- High school:Timberline
- Middle school:Les Bois
- Elementary school:Liberty
Utilities
- Water:City Service
Finances and disclosures
- Price:$469,900
- Price per sq. ft.:$351.2
- Tax amount:$2,630 (2025)
New listings near 1262 E Oakridge Dr
- New
 $295,000Active2 beds 2 baths840 sq. ft.
$295,000Active2 beds 2 baths840 sq. ft.2928 S Abbs Lane, Boise, ID 83705
MLS# 98968028Listed by: NAI SELECT, LLC - Open Sat, 10am to 1pmNew
 $752,000Active4 beds 3 baths2,358 sq. ft.
$752,000Active4 beds 3 baths2,358 sq. ft.4322 S Constitution, Boise, ID 83716
MLS# 98968030Listed by: KELLER WILLIAMS REALTY BOISE - New
 $1,368,626Active5 beds 5 baths3,663 sq. ft.
$1,368,626Active5 beds 5 baths3,663 sq. ft.13623 N Ruffed Grouse Way, Boise, ID 83714
MLS# 98968033Listed by: ASPIRE REALTY GROUP - Open Sat, 1 to 3pmNew
 $499,000Active3 beds 2 baths1,409 sq. ft.
$499,000Active3 beds 2 baths1,409 sq. ft.1314 N Highwood Ave, Boise, ID 83713
MLS# 98968037Listed by: KELLER WILLIAMS REALTY BOISE - New
 $60,000Active2 beds 2 baths1,728 sq. ft.
$60,000Active2 beds 2 baths1,728 sq. ft.302 W. Driftwood Road, Boise, ID 83713
MLS# 98968038Listed by: WINDERMERE REAL ESTATE PROFESSIONALS - New
 $379,900Active3 beds 2 baths1,440 sq. ft.
$379,900Active3 beds 2 baths1,440 sq. ft.8906 W Landmark Ct, Boise, ID 83704
MLS# 98968047Listed by: HOMES OF IDAHO - Open Sat, 11:30am to 2:30pmNew
 $524,900Active2 beds 1 baths845 sq. ft.
$524,900Active2 beds 1 baths845 sq. ft.2301 W Jefferson St, Boise, ID 83702
MLS# 98968048Listed by: SILVERCREEK REALTY GROUP - New
 $675,000Active4 beds 3 baths2,606 sq. ft.
$675,000Active4 beds 3 baths2,606 sq. ft.5241 N Maidstone Way, Boise, ID 83713
MLS# 98968049Listed by: AMHERST MADISON - New
 $799,000Active4 beds 3 baths3,033 sq. ft.
$799,000Active4 beds 3 baths3,033 sq. ft.3935 E Murchison Street, Meridian, ID 83642
MLS# 98968053Listed by: WEST REAL ESTATE GROUP - Open Sat, 11am to 1pmNew
 $464,900Active3 beds 3 baths1,667 sq. ft.
$464,900Active3 beds 3 baths1,667 sq. ft.11324 W Kuhnen Dr, Boise, ID 83709
MLS# 98968007Listed by: REDFIN CORPORATION
