11298 W Charitan St, Boise, ID 83713
Local realty services provided by:ERA West Wind Real Estate
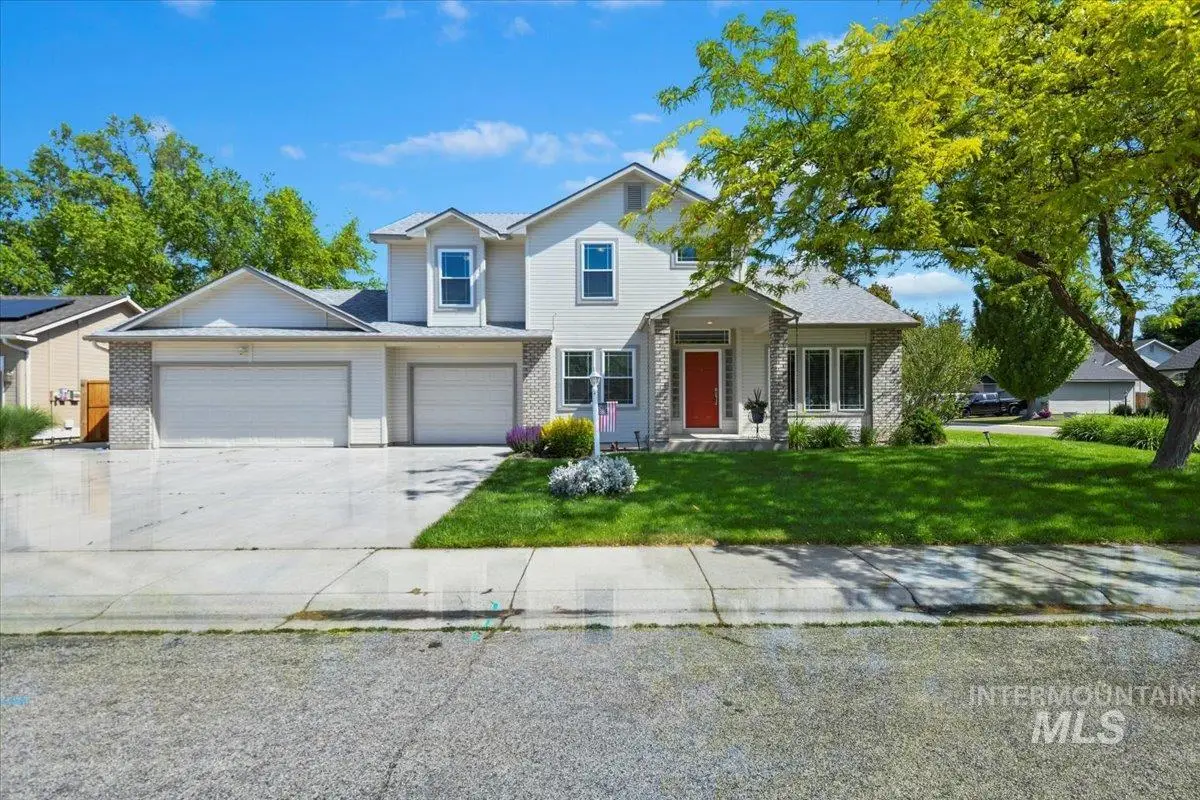
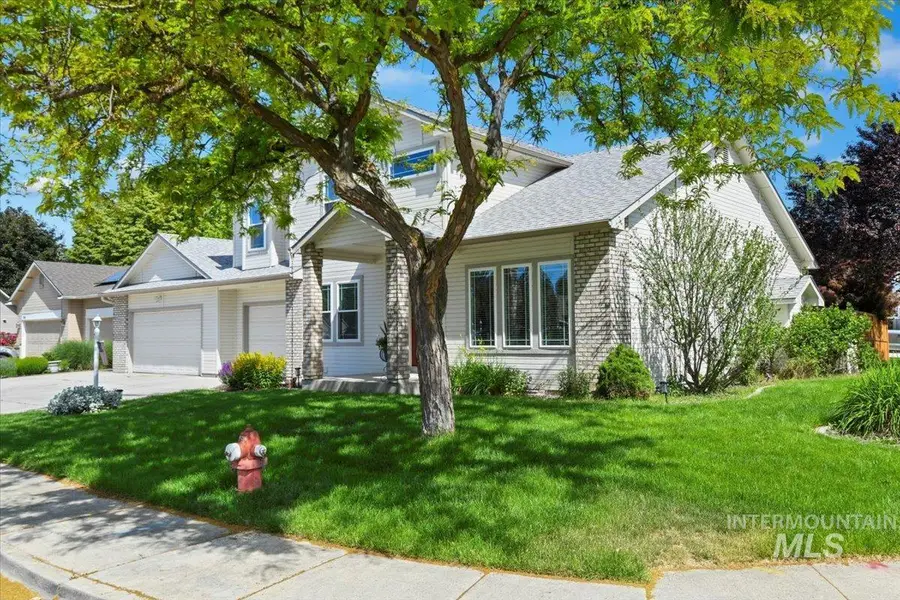
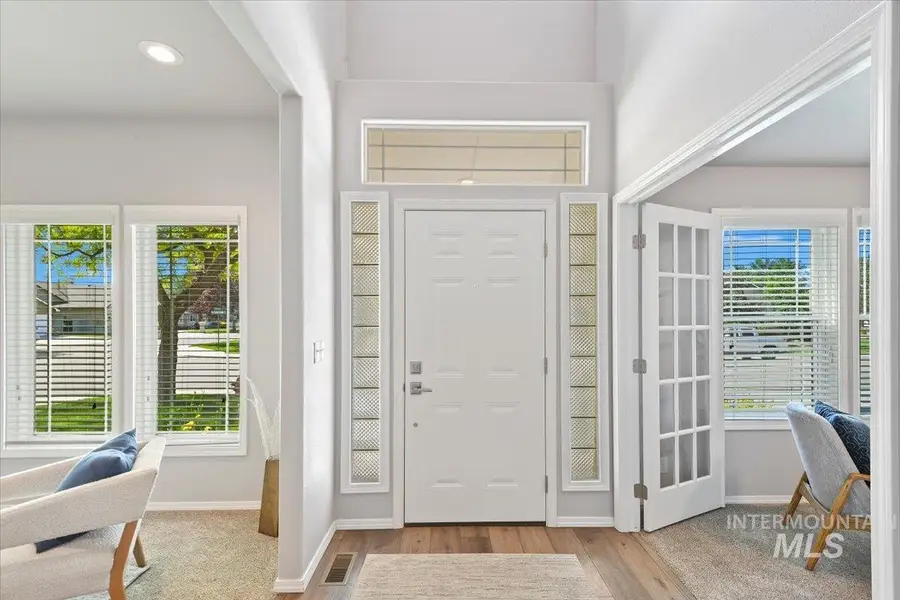
11298 W Charitan St,Boise, ID 83713
$629,000
- 5 Beds
- 4 Baths
- 2,935 sq. ft.
- Single family
- Pending
Listed by:roxana heisler
Office:keller williams realty boise
MLS#:98949099
Source:ID_IMLS
Price summary
- Price:$629,000
- Price per sq. ft.:$214.31
- Monthly HOA dues:$20
About this home
Nestled in the heart of Boise’s serene Shamrock West neighborhood, this beautifully maintained home seamlessly blends classic comfort with modern touches. One of its standout features is the main-level guest quarters—complete with a private entrance, kitchenette, living room, bedroom, and a handicap-accessible bathroom. Ideal for multigenerational living or as a potential rental opportunity. As you step through the front door, you're welcomed by a warm and inviting atmosphere. The fully remodeled, extra-large kitchen is designed for entertaining in style, while the spacious bedrooms offer a peaceful retreat at the end of the day. The open layout allows each room to flow effortlessly into the next, enhancing the home’s sense of space & comfort. A true highlight is the expansive three-car garage, offering abundant room not just for vehicles, but also for hobbies, gear, and storage. Step outside to discover a lovely backyard oasis—perfect for gardeners, entertainers, or anyone seeking a bit more breathing room.
Contact an agent
Home facts
- Year built:1996
- Listing Id #:98949099
- Added:76 day(s) ago
- Updated:August 04, 2025 at 06:06 PM
Rooms and interior
- Bedrooms:5
- Total bathrooms:4
- Full bathrooms:4
- Living area:2,935 sq. ft.
Heating and cooling
- Cooling:Central Air
- Heating:Forced Air, Natural Gas
Structure and exterior
- Roof:Composition
- Year built:1996
- Building area:2,935 sq. ft.
- Lot area:0.22 Acres
Schools
- High school:Centennial
- Middle school:Lewis and Clark
- Elementary school:Ustick
Utilities
- Water:City Service
Finances and disclosures
- Price:$629,000
- Price per sq. ft.:$214.31
- Tax amount:$2,382 (2024)
New listings near 11298 W Charitan St
- Open Sat, 1 to 4pmNew
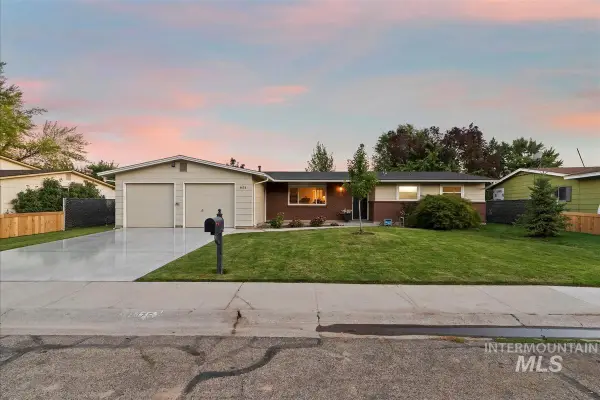 $475,000Active3 beds 2 baths1,382 sq. ft.
$475,000Active3 beds 2 baths1,382 sq. ft.8475 W Westchester, Boise, ID 83704
MLS# 98958156Listed by: SILVERCREEK REALTY GROUP - Open Sat, 11am to 1pmNew
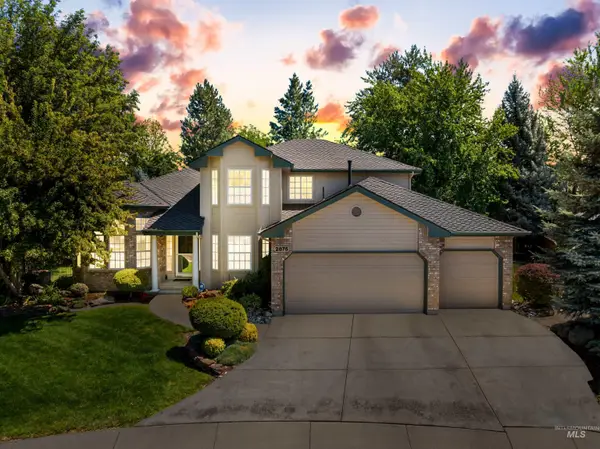 $949,900Active4 beds 3 baths2,473 sq. ft.
$949,900Active4 beds 3 baths2,473 sq. ft.2875 E Parkriver Dr, Boise, ID 83706
MLS# 98958132Listed by: SILVERCREEK REALTY GROUP - New
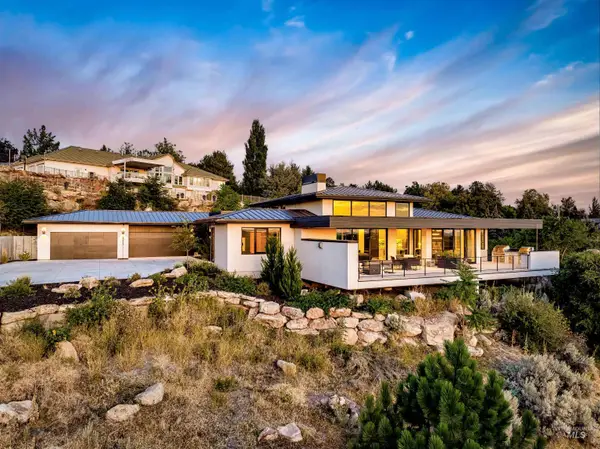 $3,970,000Active4 beds 5 baths4,740 sq. ft.
$3,970,000Active4 beds 5 baths4,740 sq. ft.2813 E Hard Rock Drive, Boise, ID 83712
MLS# 98958139Listed by: AMHERST MADISON - New
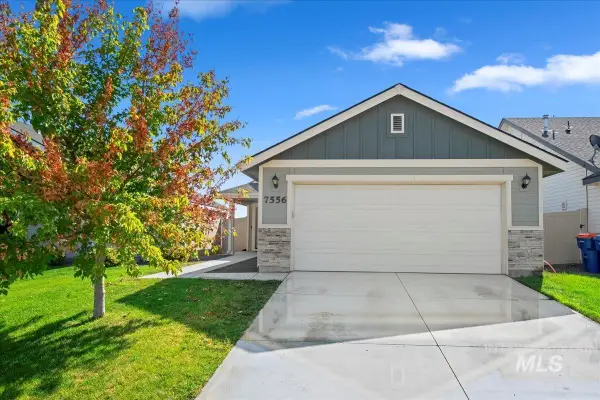 $405,000Active3 beds 2 baths1,230 sq. ft.
$405,000Active3 beds 2 baths1,230 sq. ft.7556 S Boysenberry Avenue, Boise, ID 83709
MLS# 98958142Listed by: COLDWELL BANKER TOMLINSON - New
 $630,000Active3 beds 3 baths2,266 sq. ft.
$630,000Active3 beds 3 baths2,266 sq. ft.6199 N Stafford Pl, Boise, ID 83713
MLS# 98958116Listed by: HOMES OF IDAHO - New
 $419,127Active2 beds 1 baths1,008 sq. ft.
$419,127Active2 beds 1 baths1,008 sq. ft.311 Peasley St., Boise, ID 83705
MLS# 98958119Listed by: KELLER WILLIAMS REALTY BOISE - Coming Soon
 $559,900Coming Soon3 beds 2 baths
$559,900Coming Soon3 beds 2 baths18169 N Highfield Way, Boise, ID 83714
MLS# 98958120Listed by: KELLER WILLIAMS REALTY BOISE - Open Fri, 4 to 6pmNew
 $560,000Active3 beds 3 baths1,914 sq. ft.
$560,000Active3 beds 3 baths1,914 sq. ft.7371 N Matlock Ave, Boise, ID 83714
MLS# 98958121Listed by: KELLER WILLIAMS REALTY BOISE - Open Sat, 10am to 1pmNew
 $1,075,000Active4 beds 3 baths3,003 sq. ft.
$1,075,000Active4 beds 3 baths3,003 sq. ft.6098 E Grand Prairie Dr, Boise, ID 83716
MLS# 98958122Listed by: KELLER WILLIAMS REALTY BOISE - Open Sat, 12 to 3pmNew
 $350,000Active3 beds 2 baths1,508 sq. ft.
$350,000Active3 beds 2 baths1,508 sq. ft.10071 Sunflower, Boise, ID 83704
MLS# 98958124Listed by: EPIQUE REALTY

