11305 W Soluna Dr, Boise, ID 83709
Local realty services provided by:ERA West Wind Real Estate
Listed by:trent steffler
Office:silvercreek realty group
MLS#:98962840
Source:ID_IMLS
Price summary
- Price:$475,000
- Price per sq. ft.:$275.04
- Monthly HOA dues:$72.92
About this home
Very solid home, the original "Lake House" by Flynner Homes is a stunning single-level Craftsman design, boasting custom finishes that enhance its charm. Advanced 2x6 construction, Hardy siding, Energy Star windows grated garage doors, three foot eves with continuous vents, and large corbels for enhanced curb appeal. Fresh interior paint, and new carpet throughout, exterior paint done a few years ago. Inside, the home is adorned with granite, hardwood, and stone, offering unique amenities throughout. The private master suite is nestled at the back of the home, ensuring a serene retreat. The third bedroom provides versatility and can easily serve as an office, accommodating various needs. Outside, the fully fenced yard features lush landscaping and tree-lined streets, creating a picturesque setting. Oversized two car garage with high ceilings. Residence have access to a 5,000 square foot clubhouse and a resort-style pool just a short walk away, along with a fantastic park that includes a stage for concerts on the green, perfect for community gatherings and entertainment.
Contact an agent
Home facts
- Year built:2008
- Listing ID #:98962840
- Added:3 day(s) ago
- Updated:September 28, 2025 at 09:36 PM
Rooms and interior
- Bedrooms:3
- Total bathrooms:2
- Full bathrooms:2
- Living area:1,727 sq. ft.
Heating and cooling
- Cooling:Central Air
- Heating:Forced Air, Natural Gas
Structure and exterior
- Roof:Composition
- Year built:2008
- Building area:1,727 sq. ft.
- Lot area:0.11 Acres
Schools
- High school:Mountain View
- Middle school:Lake Hazel
- Elementary school:Lake Hazel
Utilities
- Water:City Service
Finances and disclosures
- Price:$475,000
- Price per sq. ft.:$275.04
- Tax amount:$1,714 (2024)
New listings near 11305 W Soluna Dr
- Coming Soon
 $1,060,000Coming Soon3 beds 3 baths
$1,060,000Coming Soon3 beds 3 baths3168 W Hidden Springs Dr., Boise, ID 83714
MLS# 98963099Listed by: SILVERCREEK REALTY GROUP - New
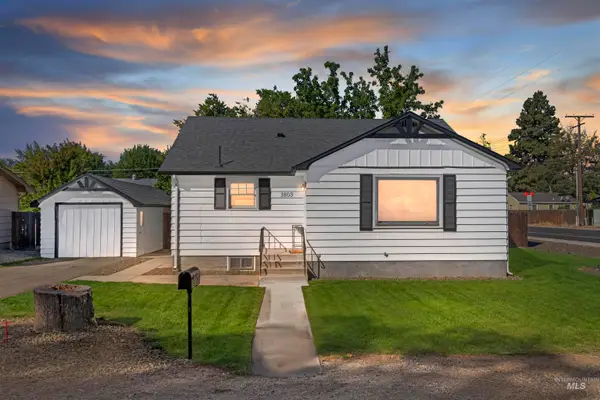 $499,000Active4 beds 2 baths2,110 sq. ft.
$499,000Active4 beds 2 baths2,110 sq. ft.1803 S Arcadia, Boise, ID 83705
MLS# 98963083Listed by: SILVERCREEK REALTY GROUP - New
 $1,198,600Active3 beds 3 baths2,695 sq. ft.
$1,198,600Active3 beds 3 baths2,695 sq. ft.20061 N Swire Green Way #487, Boise, ID 83714
MLS# 98963084Listed by: HOMES OF IDAHO - Coming Soon
 $400,000Coming Soon3 beds 3 baths
$400,000Coming Soon3 beds 3 baths2293 N Shaelyn Ln, Boise, ID 83713
MLS# 98963075Listed by: KELLER WILLIAMS REALTY BOISE - Coming Soon
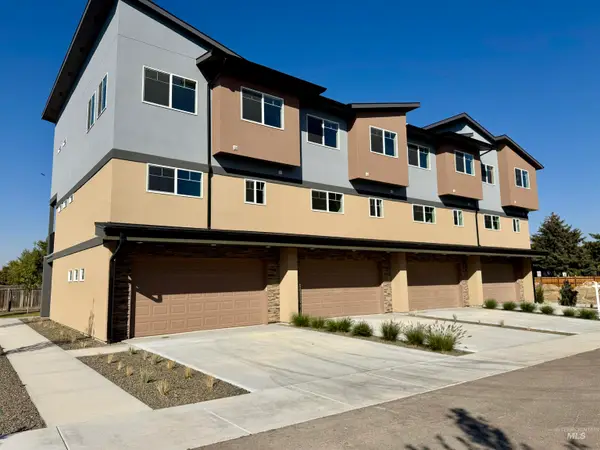 $410,000Coming Soon3 beds 3 baths
$410,000Coming Soon3 beds 3 baths2299 N Shaelyn, Boise, ID 83713
MLS# 98963076Listed by: KELLER WILLIAMS REALTY BOISE - Coming Soon
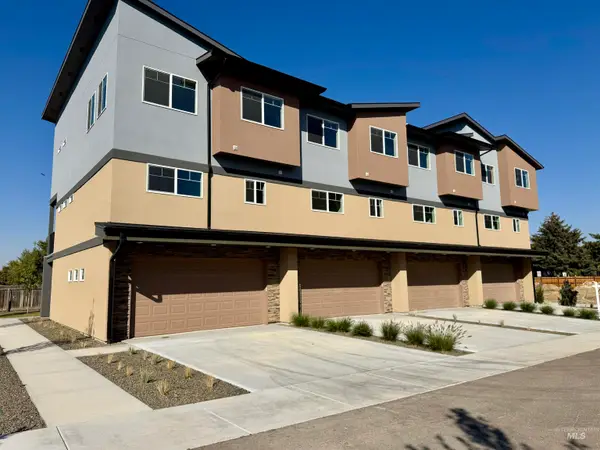 $1,580,000Coming Soon12 beds 13 baths
$1,580,000Coming Soon12 beds 13 baths2281-2299 N Shaelyn, Boise, ID 83713
MLS# 98963078Listed by: KELLER WILLIAMS REALTY BOISE - Open Fri, 9am to 2pmNew
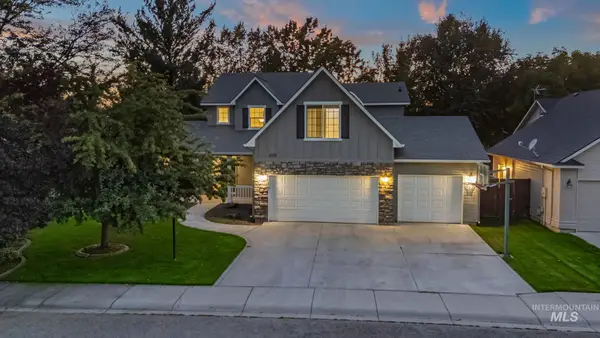 $615,000Active4 beds 3 baths2,313 sq. ft.
$615,000Active4 beds 3 baths2,313 sq. ft.6099 N Heathrow Way, Boise, ID 83713
MLS# 98963071Listed by: SILVERCREEK REALTY GROUP - New
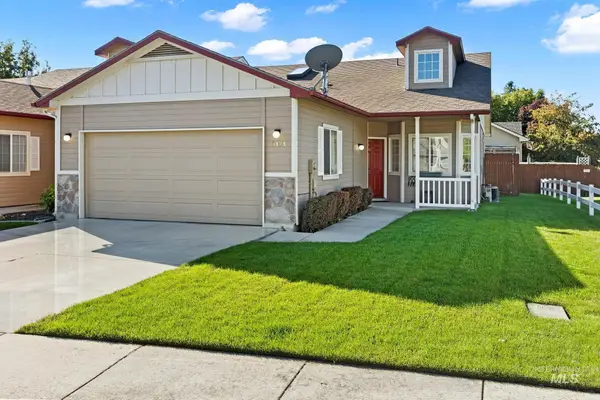 $369,000Active2 beds 2 baths1,161 sq. ft.
$369,000Active2 beds 2 baths1,161 sq. ft.9171 W Lancelot Ct, Boise, ID 83704
MLS# 98962753Listed by: SILVERCREEK REALTY GROUP - New
 $679,900Active3 beds 3 baths2,107 sq. ft.
$679,900Active3 beds 3 baths2,107 sq. ft.3216 S Shadywood Way, Boise, ID 83716
MLS# 98963069Listed by: KELLER WILLIAMS REALTY BOISE - New
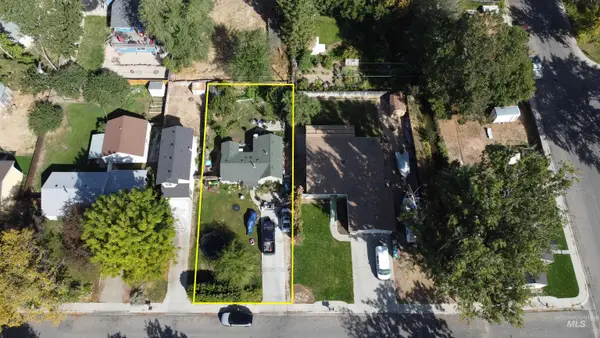 $299,900Active2 beds 1 baths801 sq. ft.
$299,900Active2 beds 1 baths801 sq. ft.6214 W York St, Boise, ID 83704
MLS# 98963065Listed by: SWEET GROUP REALTY
