11473 W Colony St, Boise, ID 83709
Local realty services provided by:ERA West Wind Real Estate

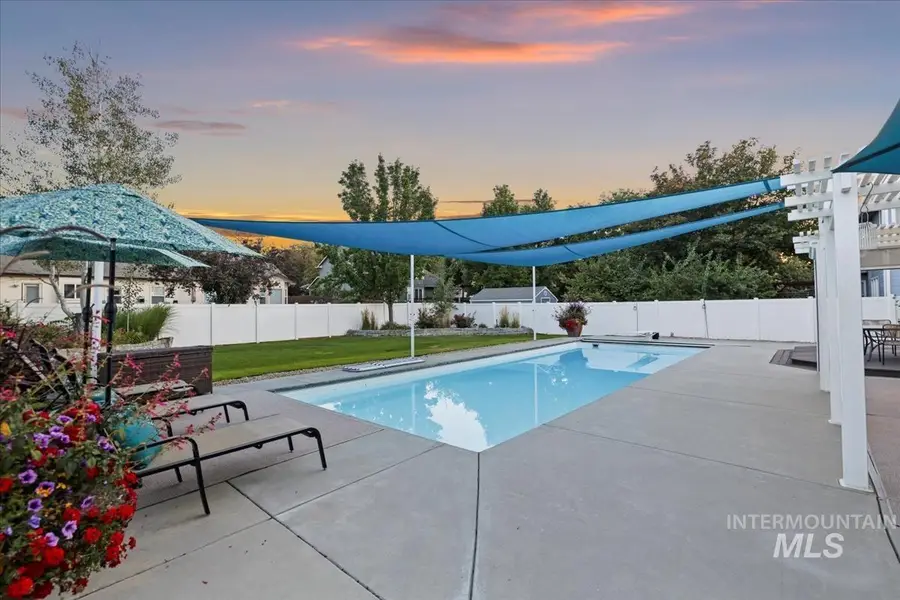
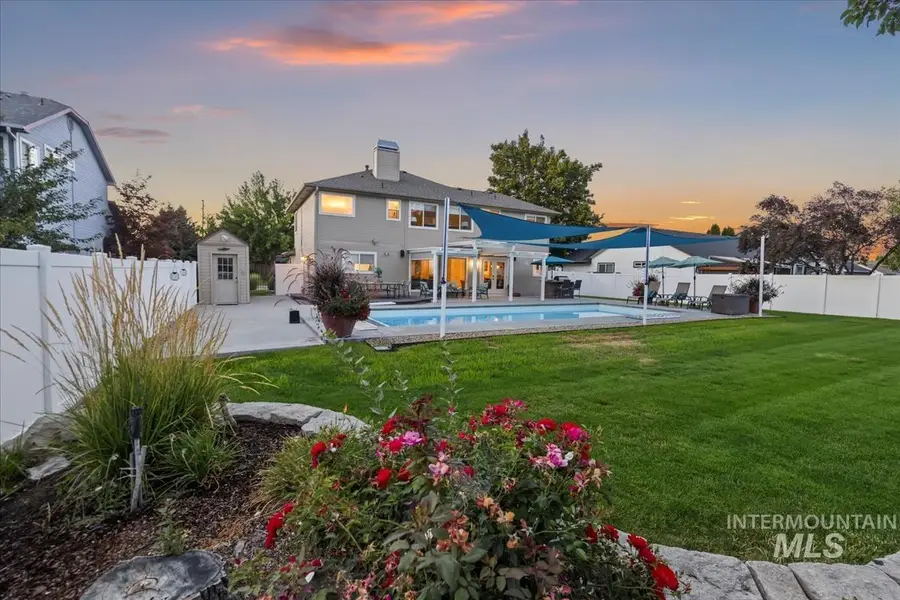
Upcoming open houses
- Sat, Aug 1612:00 pm - 03:00 pm
Listed by:michael butler
Office:silvercreek realty group
MLS#:98958321
Source:ID_IMLS
Price summary
- Price:$695,000
- Price per sq. ft.:$296.75
- Monthly HOA dues:$25
About this home
Discover this stunning South Boise home with an open, flexible floor plan, abundant natural light, and a backyard oasis featuring lush landscaping, a 15x42 private saltwater heated pool with diving board and shade sails. Huge patio with power shades, deck, and built-in gas BBQ kitchen for the ultimate outdoor living. The inviting entry boasts soaring vaulted ceilings and large windows. The gourmet kitchen offers slab granite counters, an island with extra storage, newer appliances including a five-burner/griddle gas range with double oven, plus a built-in buffet and pantry. The Great Room features a fireplace, built-in cabinets, and Sony TV/Sonos sound. The spacious primary suite has a vaulted ceiling, walk-in closet, and spa-like multi-head rain shower. Tandem three-car epoxied garage with custom cabinets and workbench. Newer HVAC, security camera system. Easy access to the Boise Mall, connector, airport, The Village, restaurants, and more. One-owner, move-in ready, must-see!
Contact an agent
Home facts
- Year built:1994
- Listing Id #:98958321
- Added:1 day(s) ago
- Updated:August 15, 2025 at 06:36 PM
Rooms and interior
- Bedrooms:4
- Total bathrooms:3
- Full bathrooms:3
- Living area:2,342 sq. ft.
Heating and cooling
- Cooling:Central Air
- Heating:Forced Air, Natural Gas
Structure and exterior
- Roof:Architectural Style, Composition
- Year built:1994
- Building area:2,342 sq. ft.
- Lot area:0.25 Acres
Schools
- High school:Mountain View
- Middle school:Lewis and Clark
- Elementary school:Spalding
Utilities
- Water:City Service
Finances and disclosures
- Price:$695,000
- Price per sq. ft.:$296.75
- Tax amount:$2,729 (2024)
New listings near 11473 W Colony St
- New
 $154,000Active2 beds 2 baths1,403 sq. ft.
$154,000Active2 beds 2 baths1,403 sq. ft.5657 Sudley Lane, Boise, ID 83714
MLS# 98958319Listed by: GROUP ONE SOTHEBY'S INT'L REALTY - Open Sun, 12 to 2pmNew
 $680,000Active3 beds 2 baths1,816 sq. ft.
$680,000Active3 beds 2 baths1,816 sq. ft.5530 S Round Up, Boise, ID 83709
MLS# 98958323Listed by: KELLER WILLIAMS REALTY BOISE - New
 $534,900Active3 beds 2 baths1,678 sq. ft.
$534,900Active3 beds 2 baths1,678 sq. ft.Lot 17 Blk 05 Radiator Rd, Boise, ID 83716
MLS# 98958325Listed by: COLDWELL BANKER TOMLINSON - Open Sat, 11am to 3pmNew
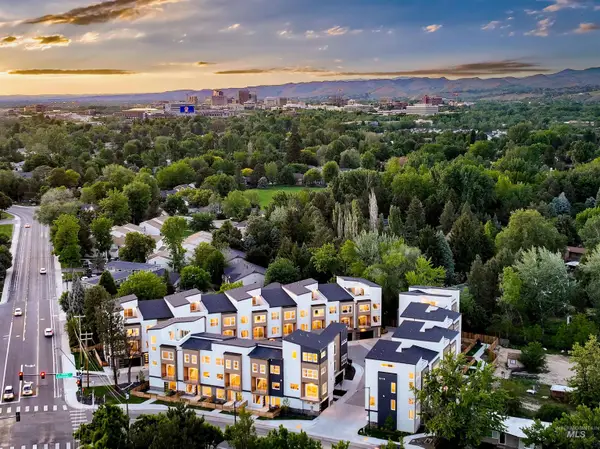 $775,000Active3 beds 4 baths2,275 sq. ft.
$775,000Active3 beds 4 baths2,275 sq. ft.2026 S Mackinnon Ln, Boise, ID 83706
MLS# 98958326Listed by: KELLER WILLIAMS REALTY BOISE - Open Sat, 11am to 1pmNew
 $739,000Active4 beds 3 baths2,402 sq. ft.
$739,000Active4 beds 3 baths2,402 sq. ft.6426 E Bear Ridge Street, Boise, ID 83716
MLS# 98958329Listed by: WINDERMERE REAL ESTATE PROFESSIONALS - Open Sat, 12 to 2pmNew
 $507,999Active4 beds 3 baths1,867 sq. ft.
$507,999Active4 beds 3 baths1,867 sq. ft.1957 S Cressida Pl, Boise, ID 83709
MLS# 98958334Listed by: POINT REALTY LLC - New
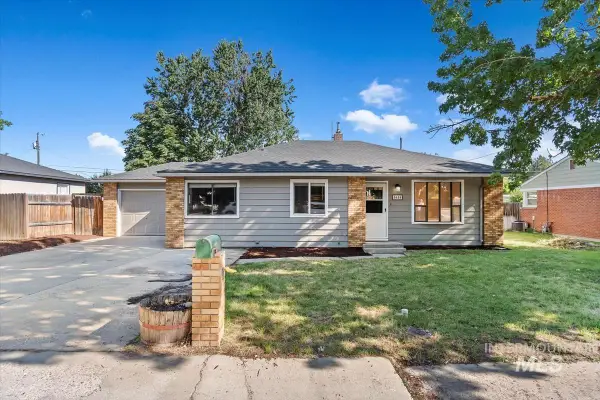 $427,200Active3 beds 1 baths1,266 sq. ft.
$427,200Active3 beds 1 baths1,266 sq. ft.5618 W Freemont, Boise, ID 83706
MLS# 98958290Listed by: KELLER WILLIAMS REALTY BOISE - New
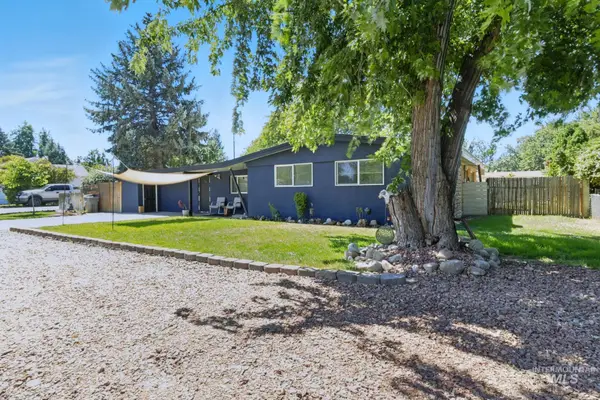 $425,000Active4 beds 3 baths2,010 sq. ft.
$425,000Active4 beds 3 baths2,010 sq. ft.2101 N Allumbaugh St, Boise, ID 83704
MLS# 98958295Listed by: EPIQUE REALTY - New
 $739,000Active3 beds 3 baths2,261 sq. ft.
$739,000Active3 beds 3 baths2,261 sq. ft.120 E Pennsylvania St, Boise, ID 83706
MLS# 98958300Listed by: KELLER WILLIAMS REALTY BOISE
