11882 W Albany Dr, Boise, ID 83713
Local realty services provided by:ERA West Wind Real Estate
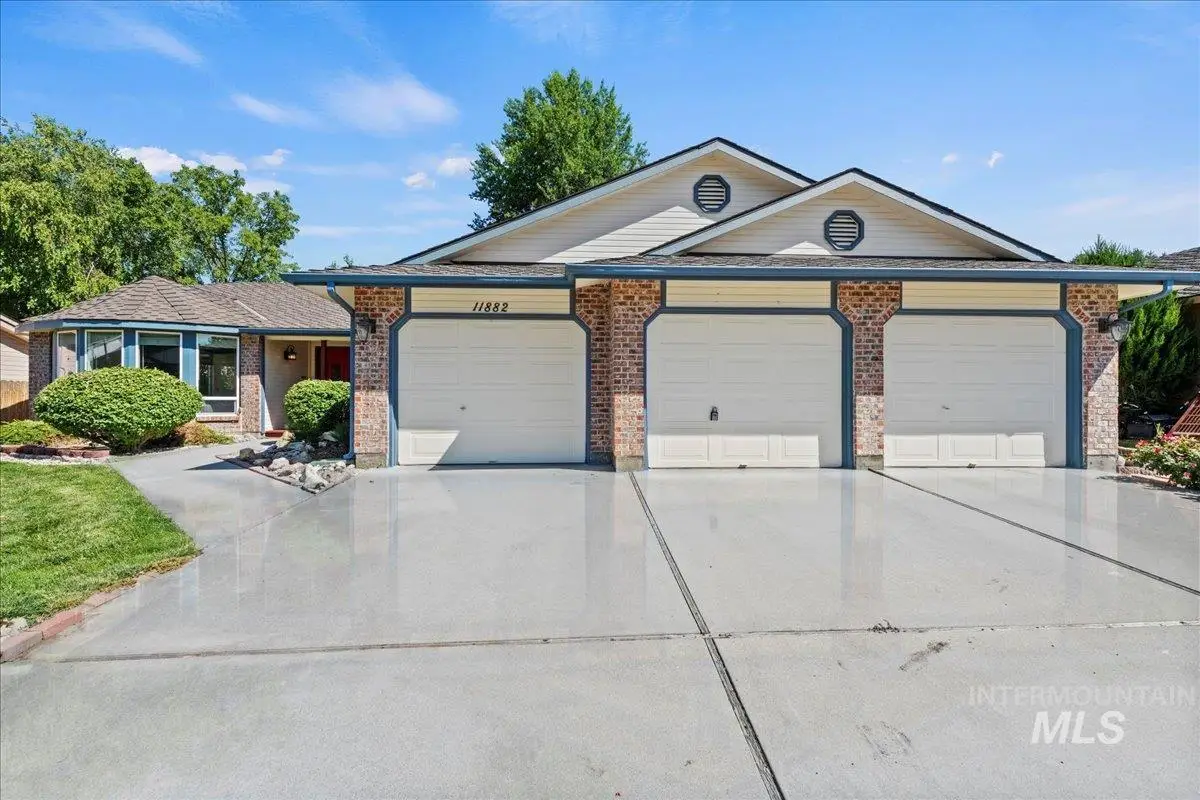

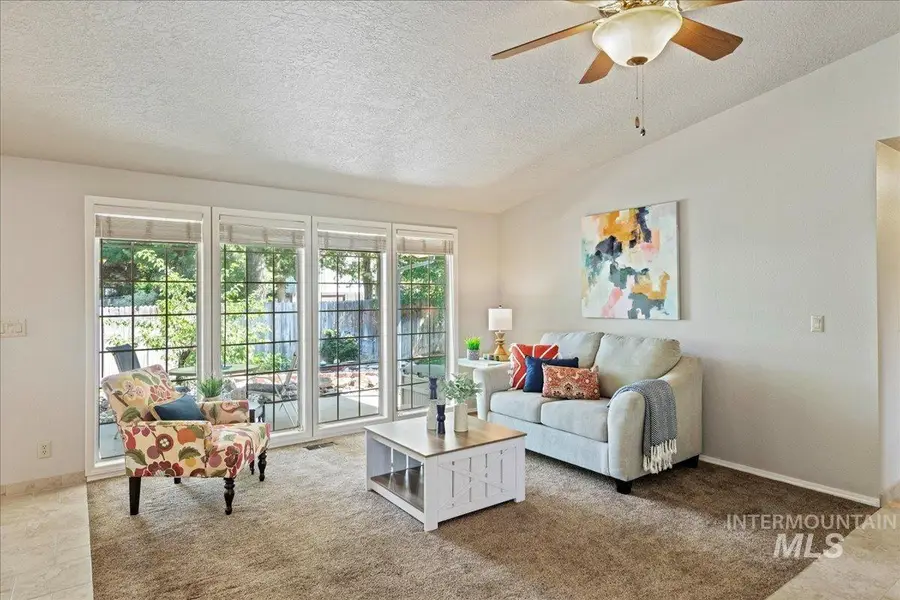
11882 W Albany Dr,Boise, ID 83713
$485,000
- 3 Beds
- 2 Baths
- 1,776 sq. ft.
- Single family
- Pending
Listed by:kelsi besecker
Office:sweet group realty
MLS#:98956873
Source:ID_IMLS
Price summary
- Price:$485,000
- Price per sq. ft.:$273.09
- Monthly HOA dues:$22.25
About this home
Welcome to this well-maintained, single-level home in West Boise. Thoughtfully updated, this home features fresh interior paint, new carpet in the living space, granite countertops, and a reliable HVAC system installed in 2020. The water heater was replaced in 2024, and a newer water softener is also included. The large 3-car insulated garage offers a spacious storage loft—perfect for seasonal items or additional space. The open kitchen flows into bright living and dining areas, making it ideal for everyday living and entertaining. The primary suite includes a dual vanity and walk-in closet, providing both function and comfort. Enjoy the fully fenced backyard with space to relax or entertain. Located in a quiet, established neighborhood with mature trees, this home is conveniently close to shopping, dining, and schools—including Frontier Elementary, Lowell Scott Middle, and Centennial High. A move-in-ready gem in a highly desirable part of Boise!
Contact an agent
Home facts
- Year built:1987
- Listing Id #:98956873
- Added:11 day(s) ago
- Updated:August 07, 2025 at 04:02 PM
Rooms and interior
- Bedrooms:3
- Total bathrooms:2
- Full bathrooms:2
- Living area:1,776 sq. ft.
Heating and cooling
- Cooling:Central Air
- Heating:Forced Air, Natural Gas
Structure and exterior
- Roof:Architectural Style
- Year built:1987
- Building area:1,776 sq. ft.
- Lot area:0.17 Acres
Schools
- High school:Centennial
- Middle school:Lowell Scott Middle
- Elementary school:Frontier
Utilities
- Water:City Service
Finances and disclosures
- Price:$485,000
- Price per sq. ft.:$273.09
- Tax amount:$2,232 (2024)
New listings near 11882 W Albany Dr
- Open Sat, 1 to 4pmNew
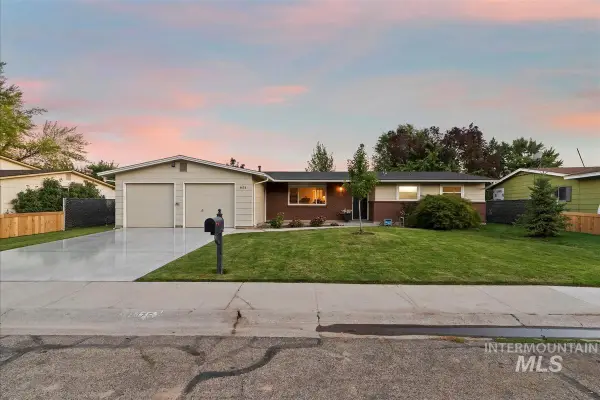 $475,000Active3 beds 2 baths1,382 sq. ft.
$475,000Active3 beds 2 baths1,382 sq. ft.8475 W Westchester, Boise, ID 83704
MLS# 98958156Listed by: SILVERCREEK REALTY GROUP - Open Sat, 11am to 1pmNew
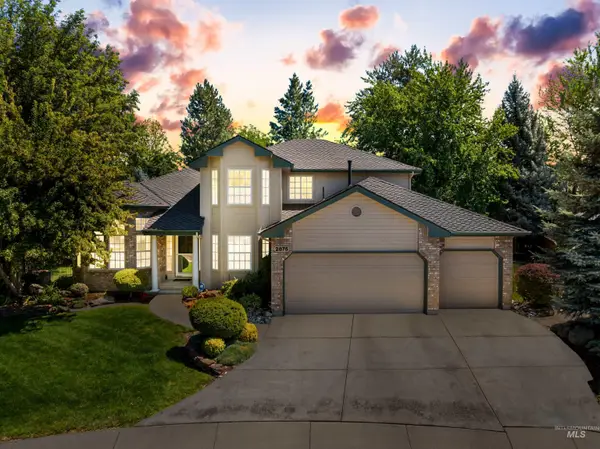 $949,900Active4 beds 3 baths2,473 sq. ft.
$949,900Active4 beds 3 baths2,473 sq. ft.2875 E Parkriver Dr, Boise, ID 83706
MLS# 98958132Listed by: SILVERCREEK REALTY GROUP - New
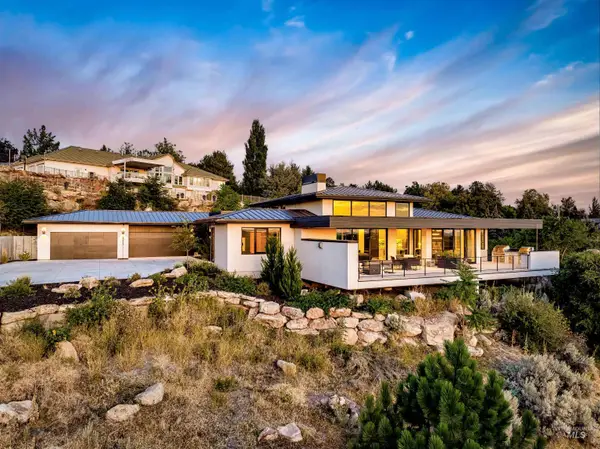 $3,970,000Active4 beds 5 baths4,740 sq. ft.
$3,970,000Active4 beds 5 baths4,740 sq. ft.2813 E Hard Rock Drive, Boise, ID 83712
MLS# 98958139Listed by: AMHERST MADISON - New
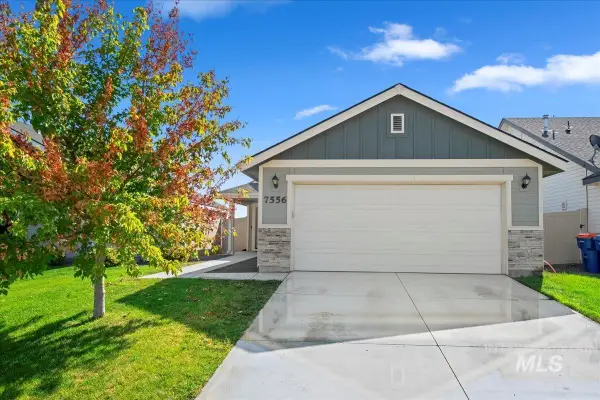 $405,000Active3 beds 2 baths1,230 sq. ft.
$405,000Active3 beds 2 baths1,230 sq. ft.7556 S Boysenberry Avenue, Boise, ID 83709
MLS# 98958142Listed by: COLDWELL BANKER TOMLINSON - New
 $630,000Active3 beds 3 baths2,266 sq. ft.
$630,000Active3 beds 3 baths2,266 sq. ft.6199 N Stafford Pl, Boise, ID 83713
MLS# 98958116Listed by: HOMES OF IDAHO - New
 $419,127Active2 beds 1 baths1,008 sq. ft.
$419,127Active2 beds 1 baths1,008 sq. ft.311 Peasley St., Boise, ID 83705
MLS# 98958119Listed by: KELLER WILLIAMS REALTY BOISE - Coming Soon
 $559,900Coming Soon3 beds 2 baths
$559,900Coming Soon3 beds 2 baths18169 N Highfield Way, Boise, ID 83714
MLS# 98958120Listed by: KELLER WILLIAMS REALTY BOISE - Open Fri, 4 to 6pmNew
 $560,000Active3 beds 3 baths1,914 sq. ft.
$560,000Active3 beds 3 baths1,914 sq. ft.7371 N Matlock Ave, Boise, ID 83714
MLS# 98958121Listed by: KELLER WILLIAMS REALTY BOISE - Open Sat, 10am to 1pmNew
 $1,075,000Active4 beds 3 baths3,003 sq. ft.
$1,075,000Active4 beds 3 baths3,003 sq. ft.6098 E Grand Prairie Dr, Boise, ID 83716
MLS# 98958122Listed by: KELLER WILLIAMS REALTY BOISE - Open Sat, 12 to 3pmNew
 $350,000Active3 beds 2 baths1,508 sq. ft.
$350,000Active3 beds 2 baths1,508 sq. ft.10071 Sunflower, Boise, ID 83704
MLS# 98958124Listed by: EPIQUE REALTY

