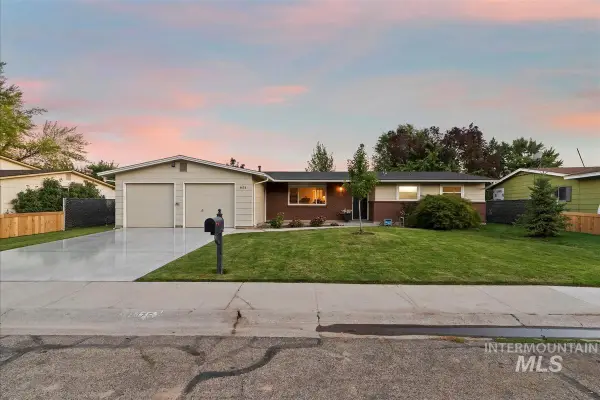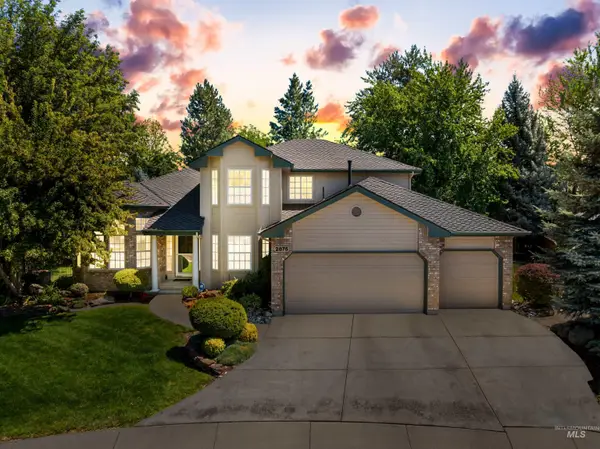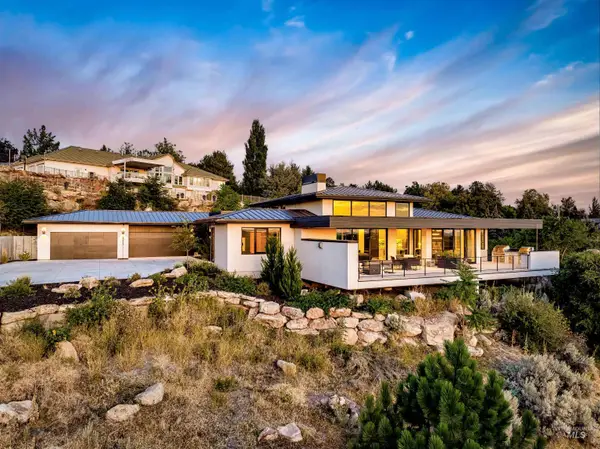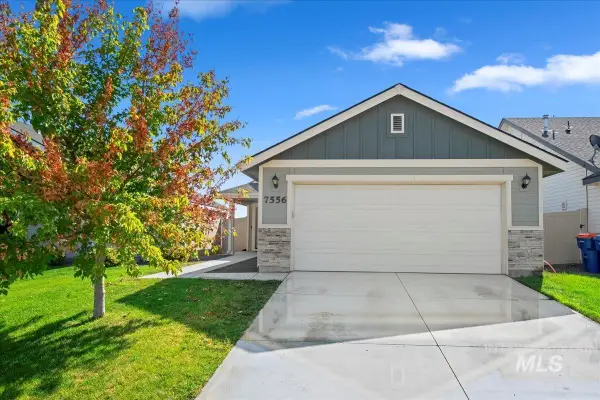12047 W Daniel Dr, Boise, ID 83713
Local realty services provided by:ERA West Wind Real Estate



12047 W Daniel Dr,Boise, ID 83713
$599,900
- 5 Beds
- 4 Baths
- 3,486 sq. ft.
- Single family
- Pending
Listed by:cynthia niccolls
Office:genesis real estate, llc.
MLS#:98952708
Source:ID_IMLS
Price summary
- Price:$599,900
- Price per sq. ft.:$172.09
- Monthly HOA dues:$35.42
About this home
Stay cool in this amazing finished basement*5-bedroom,3.5-bath home with RV off street parking, oversized 3-car garage - 3,486 sq ft includes the finished basement which offers a separate large living room area, a bedroom and full bath—perfect for a private guest suite, or your refreshing retreat from Boise's summer heat (and warm in winter!) Fresh interior paint, brand-new carpet, and luxury vinyl plank flooring. The main level features 2 separate living areas, a beautiful brick-hearth gas fireplace, kitchen w/pantry and dining area.Lots of natural light. The bedrooms are generously sized with double closets. Outside, enjoy a peaceful and private backyard with mature landscaping, a garden area, and storage shed. There's also a new roof (Summer 2023) and hard-to-find off-street, behind-the-gate RV/trailer parking! Situated on a quiet street in one of Boise’s most established neighborhoods, just minutes’ walk to the ~13-acre DeMeyer Park w/ volleyball, basketball, kids' playground, greenspace and a serene pond
Contact an agent
Home facts
- Year built:1994
- Listing Id #:98952708
- Added:48 day(s) ago
- Updated:August 08, 2025 at 10:34 AM
Rooms and interior
- Bedrooms:5
- Total bathrooms:4
- Full bathrooms:4
- Living area:3,486 sq. ft.
Heating and cooling
- Cooling:Central Air
- Heating:Forced Air, Natural Gas
Structure and exterior
- Roof:Composition
- Year built:1994
- Building area:3,486 sq. ft.
- Lot area:0.2 Acres
Schools
- High school:Centennial
- Middle school:Lowell Scott Middle
- Elementary school:Joplin
Utilities
- Water:City Service
Finances and disclosures
- Price:$599,900
- Price per sq. ft.:$172.09
- Tax amount:$3,113 (2024)
New listings near 12047 W Daniel Dr
- New
 $475,000Active3 beds 2 baths1,382 sq. ft.
$475,000Active3 beds 2 baths1,382 sq. ft.8475 W Westchester, Boise, ID 83704
MLS# 98958156Listed by: SILVERCREEK REALTY GROUP - Open Sat, 11am to 1pmNew
 $949,900Active4 beds 3 baths2,473 sq. ft.
$949,900Active4 beds 3 baths2,473 sq. ft.2875 E Parkriver Dr, Boise, ID 83706
MLS# 98958132Listed by: SILVERCREEK REALTY GROUP - New
 $3,970,000Active4 beds 5 baths4,740 sq. ft.
$3,970,000Active4 beds 5 baths4,740 sq. ft.2813 E Hard Rock Drive, Boise, ID 83712
MLS# 98958139Listed by: AMHERST MADISON - New
 $405,000Active3 beds 2 baths1,230 sq. ft.
$405,000Active3 beds 2 baths1,230 sq. ft.7556 S Boysenberry Avenue, Boise, ID 83709
MLS# 98958142Listed by: COLDWELL BANKER TOMLINSON - New
 $630,000Active3 beds 3 baths2,266 sq. ft.
$630,000Active3 beds 3 baths2,266 sq. ft.6199 N Stafford Pl, Boise, ID 83713
MLS# 98958116Listed by: HOMES OF IDAHO - New
 $419,127Active2 beds 1 baths1,008 sq. ft.
$419,127Active2 beds 1 baths1,008 sq. ft.311 Peasley St., Boise, ID 83705
MLS# 98958119Listed by: KELLER WILLIAMS REALTY BOISE - Coming Soon
 $559,900Coming Soon3 beds 2 baths
$559,900Coming Soon3 beds 2 baths18169 N Highfield Way, Boise, ID 83714
MLS# 98958120Listed by: KELLER WILLIAMS REALTY BOISE - Open Fri, 4 to 6pmNew
 $560,000Active3 beds 3 baths1,914 sq. ft.
$560,000Active3 beds 3 baths1,914 sq. ft.7371 N Matlock Ave, Boise, ID 83714
MLS# 98958121Listed by: KELLER WILLIAMS REALTY BOISE - Open Sat, 10am to 1pmNew
 $1,075,000Active4 beds 3 baths3,003 sq. ft.
$1,075,000Active4 beds 3 baths3,003 sq. ft.6098 E Grand Prairie Dr, Boise, ID 83716
MLS# 98958122Listed by: KELLER WILLIAMS REALTY BOISE - Open Sat, 12 to 3pmNew
 $350,000Active3 beds 2 baths1,508 sq. ft.
$350,000Active3 beds 2 baths1,508 sq. ft.10071 Sunflower, Boise, ID 83704
MLS# 98958124Listed by: EPIQUE REALTY

