13882 Ermine Avenue, Boise, ID 83714
Local realty services provided by:ERA West Wind Real Estate
13882 Ermine Avenue,Boise, ID 83714
$860,534
- 3 Beds
- 3 Baths
- 2,619 sq. ft.
- Single family
- Pending
Listed by:truely loescher
Office:silvercreek realty group
MLS#:98944218
Source:ID_IMLS
Price summary
- Price:$860,534
- Price per sq. ft.:$328.57
- Monthly HOA dues:$120
About this home
Contact agent for exclusive National Sales Event Pricing. This two-story Cedar floorplan offers one of the most compelling price points in Dry Creek Ranch and enjoys quick access to the neighborhood’s top amenities, including the 5-acre community center, greenbelt, and organic farm. Step inside the wide entry, past the glass double-door office, and into the spacious great room—where a fireplace sits opposite of the covered patio. A wraparound chef’s kitchen is perfect for entertaining with endless countertop space, gorgeous cabinets, and a large pantry with plenty of storage space. Upstairs, the massive primary suite enjoys a large spa-like bath with an oversized walk-in closet and luxurious free-standing tub. The flexible loft rounds out the second floor with a wall of windows that provide ample natural light. The Dry Creek Ranch Community Center spans five manicured acres with courts, a pool, and an 8,840 sq ft clubhouse. Home is under construction with a September 2025 completion date. Photos similar.
Contact an agent
Home facts
- Year built:2025
- Listing ID #:98944218
- Added:175 day(s) ago
- Updated:October 17, 2025 at 07:35 AM
Rooms and interior
- Bedrooms:3
- Total bathrooms:3
- Full bathrooms:3
- Living area:2,619 sq. ft.
Heating and cooling
- Cooling:Central Air
- Heating:Forced Air, Natural Gas
Structure and exterior
- Roof:Architectural Style, Composition
- Year built:2025
- Building area:2,619 sq. ft.
- Lot area:0.18 Acres
Schools
- High school:Eagle
- Middle school:Eagle Middle
- Elementary school:Seven Oaks
Utilities
- Water:Community Service
Finances and disclosures
- Price:$860,534
- Price per sq. ft.:$328.57
New listings near 13882 Ermine Avenue
- New
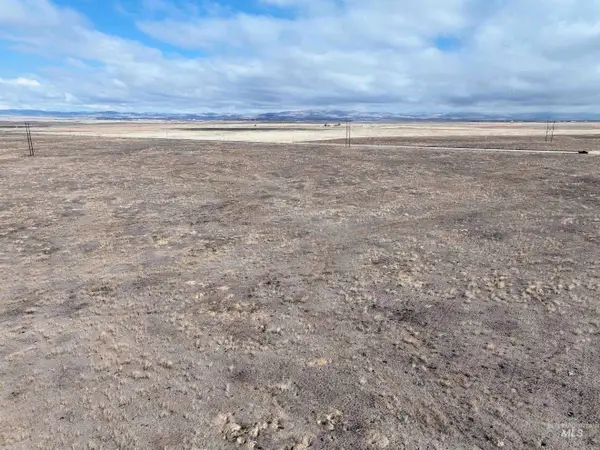 $270,000Active156.8 Acres
$270,000Active156.8 AcresXXXX S Orchard Access Road, Boise, ID 83716
MLS# 98964965Listed by: RE/MAX EXECUTIVES - Open Sat, 10am to 12pmNew
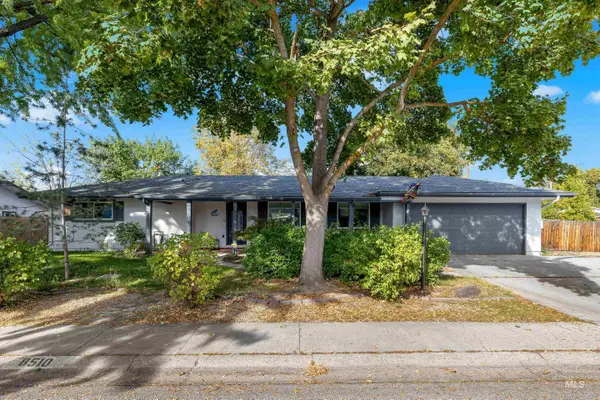 $499,000Active3 beds 2 baths1,569 sq. ft.
$499,000Active3 beds 2 baths1,569 sq. ft.8510 W Crestwood Dr, Boise, ID 83704
MLS# 98964958Listed by: SILVERCREEK REALTY GROUP - New
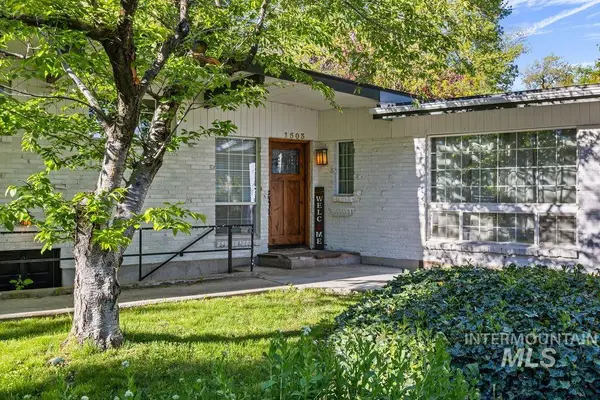 $950,000Active7 beds 6 baths2,596 sq. ft.
$950,000Active7 beds 6 baths2,596 sq. ft.1503 S Nelson Pl, Boise, ID 83705
MLS# 98964959Listed by: AMHERST MADISON - New
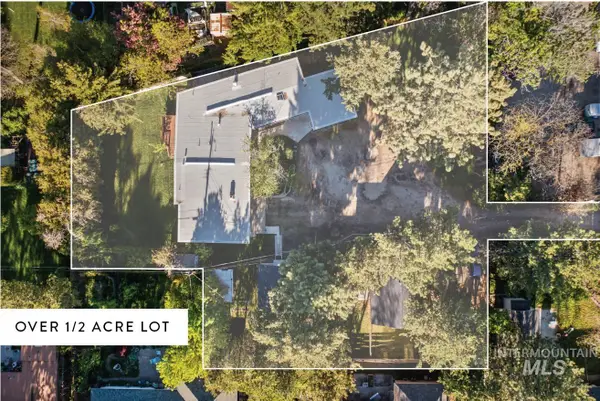 $950,000Active0.59 Acres
$950,000Active0.59 Acres1503 S Nelson Pl., Boise, ID 83705
MLS# 98964961Listed by: AMHERST MADISON - New
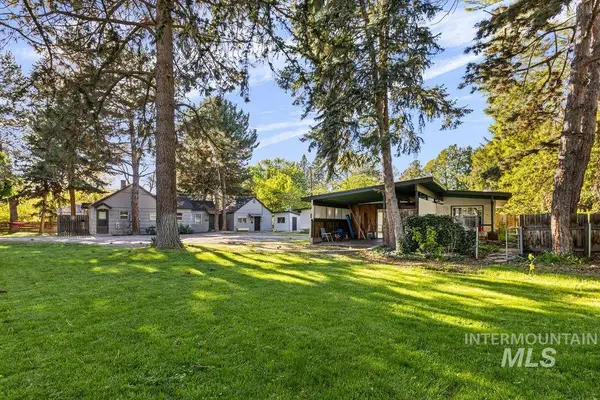 $950,000Active7 beds 6 baths3,988 sq. ft.
$950,000Active7 beds 6 baths3,988 sq. ft.1503 S Nelson Pl, Boise, ID 83705
MLS# 98964962Listed by: AMHERST MADISON - New
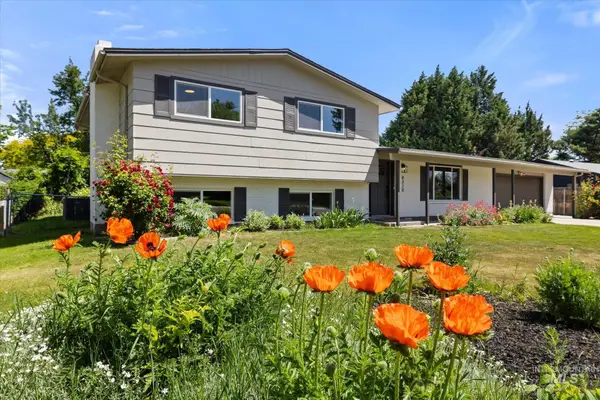 $559,900Active5 beds 3 baths2,939 sq. ft.
$559,900Active5 beds 3 baths2,939 sq. ft.8320 W Wyndham Lane, Boise, ID 83704
MLS# 98964964Listed by: KELLER WILLIAMS REALTY BOISE - New
 $340,000Active2 beds 1 baths700 sq. ft.
$340,000Active2 beds 1 baths700 sq. ft.1908 S Atlantic, Boise, ID 83705
MLS# 98964948Listed by: A.V. WEST - New
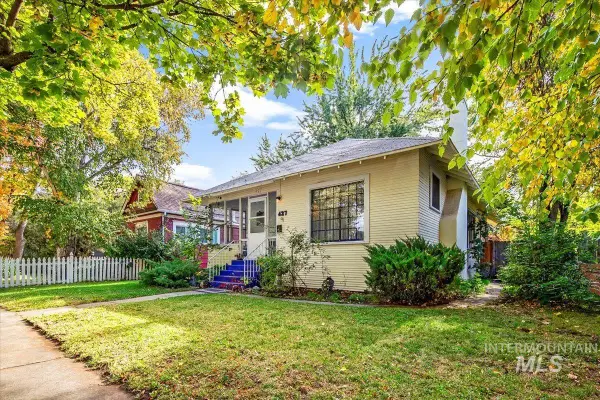 $550,000Active2 beds 1 baths1,551 sq. ft.
$550,000Active2 beds 1 baths1,551 sq. ft.427 W Thatcher St, Boise, ID 83702
MLS# 98964951Listed by: GUARDIAN GROUP REAL ESTATE, LLC - Open Sun, 1 to 4pmNew
 $1,395,000Active3 beds 3 baths3,003 sq. ft.
$1,395,000Active3 beds 3 baths3,003 sq. ft.5811 E Foxgrove Dr, Boise, ID 83716
MLS# 98964923Listed by: KELLER WILLIAMS REALTY BOISE - Coming Soon
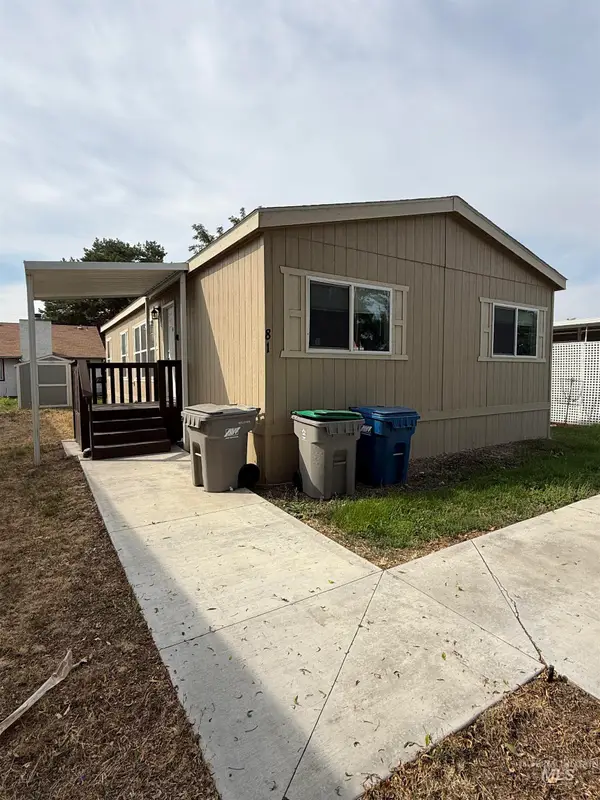 $129,000Coming Soon3 beds 2 baths
$129,000Coming Soon3 beds 2 baths181 N Liberty St #181, Boise, ID 83704
MLS# 98964928Listed by: BOISE PREMIER REAL ESTATE
