1719 S Rock View Ln, Boise, ID 83705
Local realty services provided by:ERA West Wind Real Estate
Listed by: lisa kohlMain: 208-672-9000
Office: keller williams realty boise
MLS#:98967893
Source:ID_IMLS
Price summary
- Price:$499,880
- Price per sq. ft.:$274.51
- Monthly HOA dues:$165
About this home
Where thoughtful design meets low-maintenance living. This end-unit residence offers a rare new-construction opportunity in the heart of the Boise Bench, just minutes from Boise State University, Micron and Downtown. Natural light fills every level, complementing an upgraded interior with three private bedrooms each featuring a dedicated en-suite bath. The airy main level blends high ceilings with refined selections, including sleek LVP flooring, custom cabinetry and designer-curated finishes. A waterfall-edge quartz island anchors the gourmet kitchen, complete with a premium KitchenAid® appliance package (refrigerator included) and a walk-in pantry, all opening to the great room and patio beyond. The lower-level suite offers exceptional privacy, perfect for a dedicated home based office or business, studio, or guest retreat. A full two-car garage provides dedicated parking and additional storage. Perfect as a lock-and-leave home, long-term hold, or flexible investment. Midtown Heights is a collection of 35 newly built residences by Tresidio Homes, a respected local builder recognized for quality craftsmanship. Exterior maintenance and landscaping are professionally managed through the HOA for simplified living.
Contact an agent
Home facts
- Year built:2025
- Listing ID #:98967893
- Added:1 day(s) ago
- Updated:November 20, 2025 at 03:14 PM
Rooms and interior
- Bedrooms:3
- Total bathrooms:4
- Full bathrooms:4
- Living area:1,821 sq. ft.
Heating and cooling
- Cooling:Central Air
- Heating:Electric, Forced Air
Structure and exterior
- Roof:Architectural Style, Composition
- Year built:2025
- Building area:1,821 sq. ft.
- Lot area:0.02 Acres
Schools
- High school:Borah
- Middle school:South (Boise)
- Elementary school:Hawthorne
Utilities
- Water:City Service
Finances and disclosures
- Price:$499,880
- Price per sq. ft.:$274.51
New listings near 1719 S Rock View Ln
- New
 $954,000Active8 beds 8 baths3,952 sq. ft.
$954,000Active8 beds 8 baths3,952 sq. ft.6545 W Lucky Lane, Boise, ID 83714
MLS# 98967946Listed by: 1ST PLACE REALTY, LLC - New
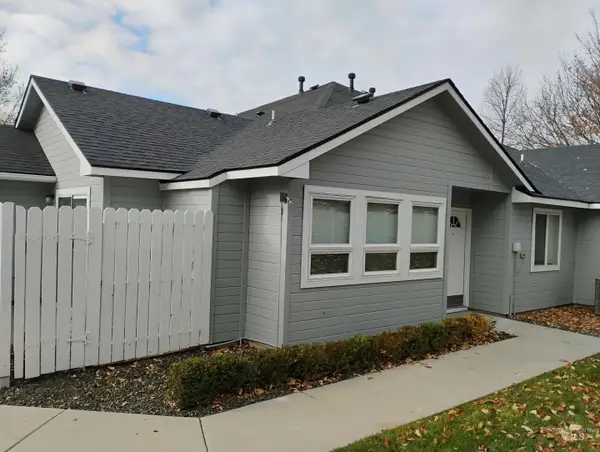 $307,000Active2 beds 2 baths1,024 sq. ft.
$307,000Active2 beds 2 baths1,024 sq. ft.8856 W Candleston Ln, Boise, ID 83709
MLS# 98967939Listed by: SILVERCREEK REALTY GROUP - Coming Soon
 $858,500Coming Soon3 beds 2 baths
$858,500Coming Soon3 beds 2 baths300 W Ofarrell, Boise, ID 83702
MLS# 98967917Listed by: KELLER WILLIAMS REALTY BOISE - New
 $940,000Active3 beds 3 baths2,515 sq. ft.
$940,000Active3 beds 3 baths2,515 sq. ft.18249 N Burnt Car Way, Boise, ID 83714
MLS# 98967935Listed by: BOISE PREMIER REAL ESTATE - Coming Soon
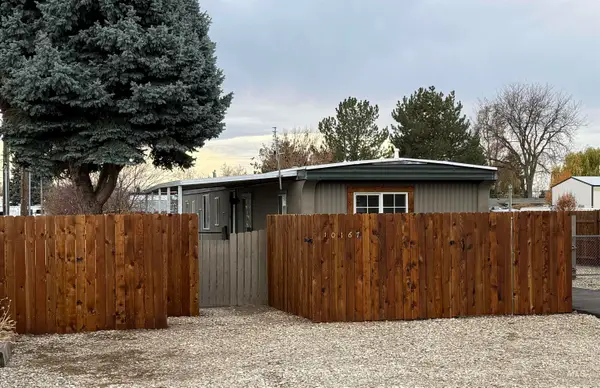 $270,000Coming Soon3 beds 2 baths
$270,000Coming Soon3 beds 2 baths10167 W Maymie Rd., Boise, ID 83714
MLS# 98967937Listed by: IDAHO LIFE REAL ESTATE  $499,880Pending3 beds 4 baths1,821 sq. ft.
$499,880Pending3 beds 4 baths1,821 sq. ft.1711 S Rock View Ln, Boise, ID 83705
MLS# 98967911Listed by: HOMES OF IDAHO- New
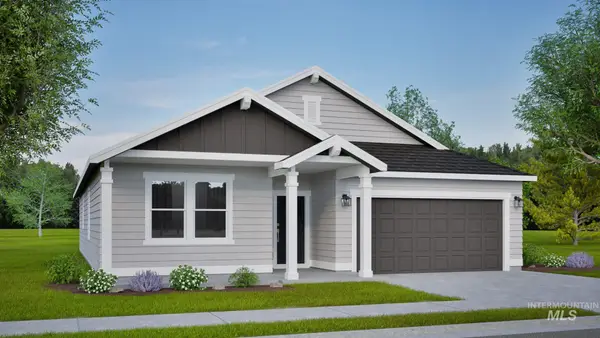 $436,990Active4 beds 2 baths1,979 sq. ft.
$436,990Active4 beds 2 baths1,979 sq. ft.905 W Audrey Acres Dr #Orchard, Nampa, ID 83686
MLS# 98967908Listed by: NEW HOME STAR IDAHO - New
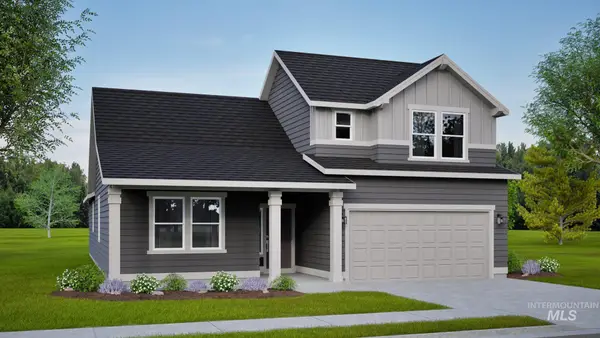 $440,990Active3 beds 2 baths2,258 sq. ft.
$440,990Active3 beds 2 baths2,258 sq. ft.TBD W Audrey Acres Dr #Orchard Encore, Nampa, ID 83686
MLS# 98967914Listed by: NEW HOME STAR IDAHO - New
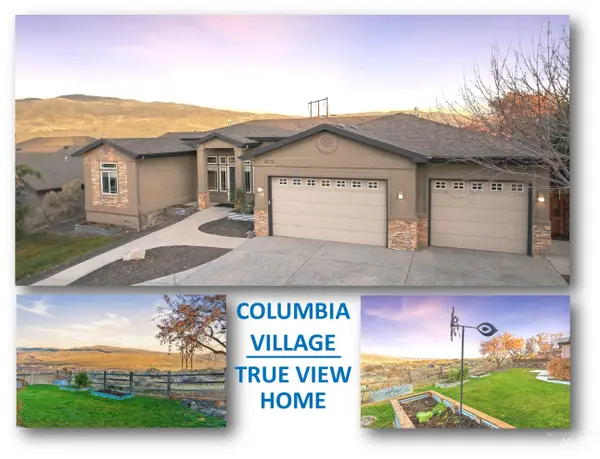 $917,000Active3 beds 3 baths2,205 sq. ft.
$917,000Active3 beds 3 baths2,205 sq. ft.4771 E Flores Ct., Boise, ID 83716
MLS# 98967915Listed by: SILVERCREEK REALTY GROUP
