2036 N Fastwater Ave, Boise, ID 83713
Local realty services provided by:ERA West Wind Real Estate
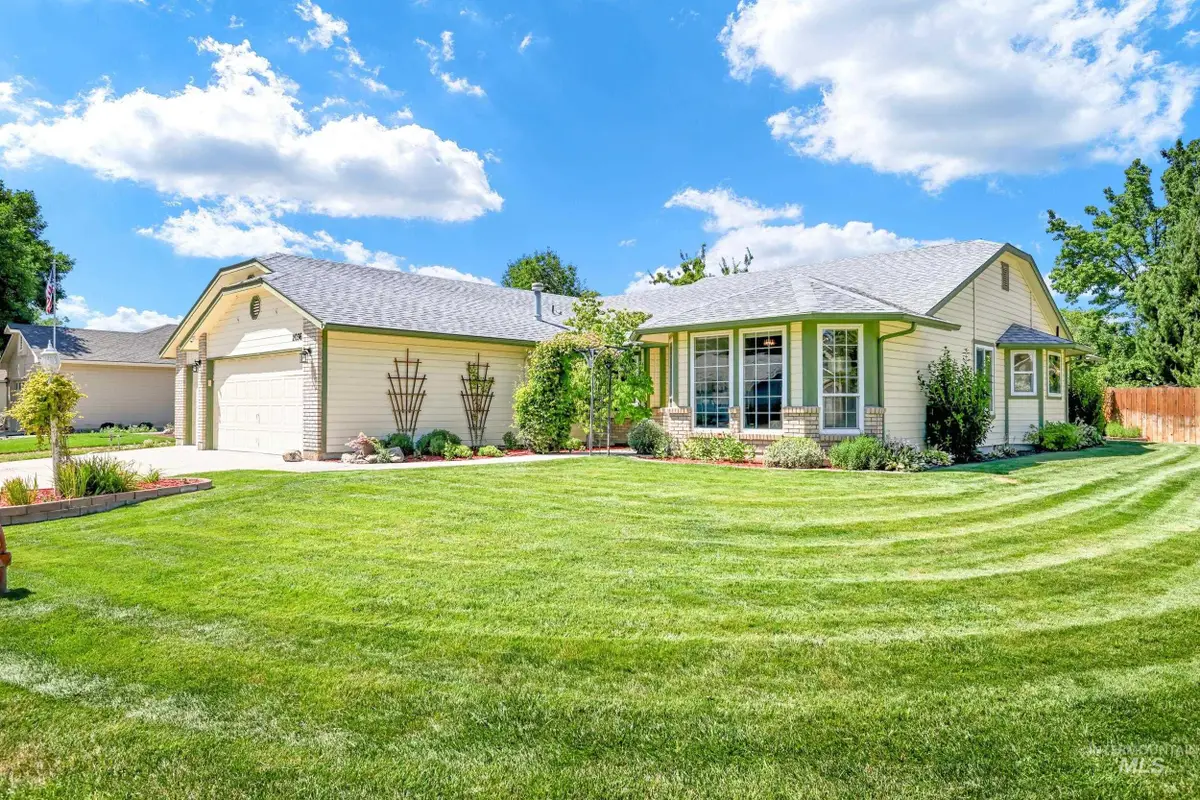

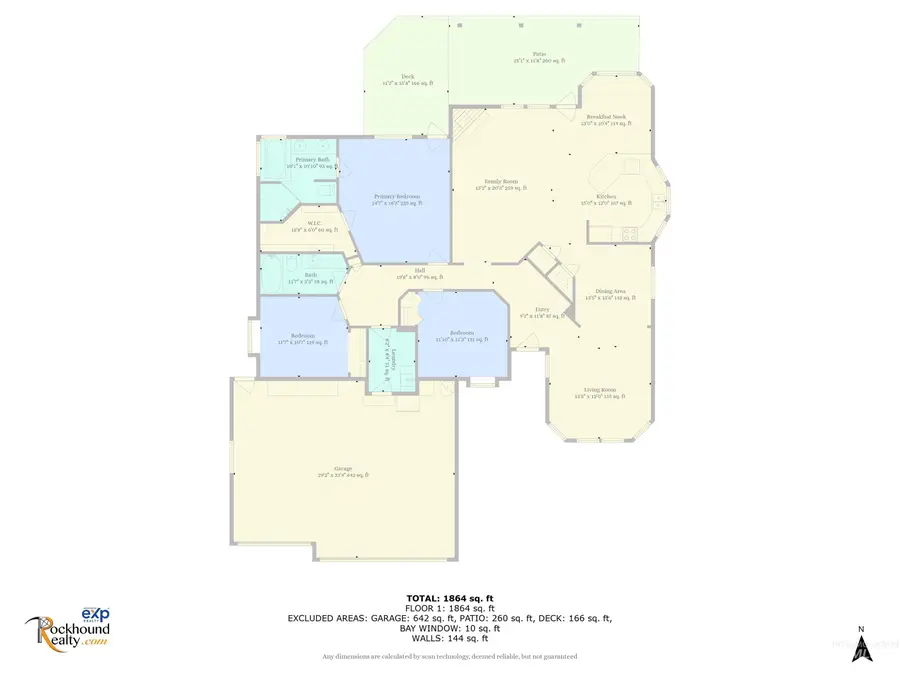
2036 N Fastwater Ave,Boise, ID 83713
$475,000
- 3 Beds
- 2 Baths
- 1,900 sq. ft.
- Single family
- Pending
Listed by:bonny smith
Office:exp realty, llc.
MLS#:98954117
Source:ID_IMLS
Price summary
- Price:$475,000
- Price per sq. ft.:$250
- Monthly HOA dues:$10.42
About this home
BEAUTIFUL & COMFORTABLE 3-bedroom, corner lot home in desirable Clover Creek community. NEW carpet and NEW interior paint throughout. Gorgeous, covered back patio (north-facing!) with a private yard filled with lovely flowers, trees, and meticulous mature landscaping. Schedule lots of time to see all the amenities and details of this one! High quality touches throughout, including wood floor entry and kitchen, luxurious custom window coverings on the beautiful newer vinyl windows, additional natural light w/skylights, 3-car garage, extra storage shelves, workshop area, 3 bedrooms, 2 bathrooms, separate living room, dining room, breakfast nook, family room w/ gas fireplace and vaulted ceiling. Kitchen includes all appliances, large peninsula w/ breakfast bar, and 3 bright windows around the sink overlooking the beautiful yard. Conveniently located off Cloverdale/Fairview near popular restaurants, shopping, medical. A definite must-see, move-in ready, and waiting for a new owner to LOVE this sweet home.
Contact an agent
Home facts
- Year built:1990
- Listing Id #:98954117
- Added:20 day(s) ago
- Updated:July 16, 2025 at 05:05 PM
Rooms and interior
- Bedrooms:3
- Total bathrooms:2
- Full bathrooms:2
- Living area:1,900 sq. ft.
Heating and cooling
- Cooling:Central Air
- Heating:Forced Air, Natural Gas
Structure and exterior
- Roof:Composition
- Year built:1990
- Building area:1,900 sq. ft.
- Lot area:0.18 Acres
Schools
- High school:Centennial
- Middle school:Lewis and Clark
- Elementary school:Ustick
Utilities
- Water:City Service
Finances and disclosures
- Price:$475,000
- Price per sq. ft.:$250
- Tax amount:$1,937 (2024)
New listings near 2036 N Fastwater Ave
- New
 $439,900Active2 beds 2 baths1,027 sq. ft.
$439,900Active2 beds 2 baths1,027 sq. ft.3850 E Haystack St. #107, Boise, ID 83716
MLS# 98956580Listed by: SILVERCREEK REALTY GROUP - New
 $672,000Active4 beds 3 baths2,068 sq. ft.
$672,000Active4 beds 3 baths2,068 sq. ft.1412 E Pineridge Dr, Boise, ID 83716
MLS# 98956552Listed by: LPT REALTY - New
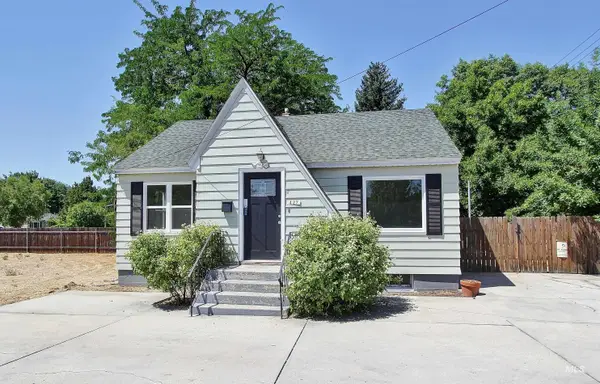 $365,000Active2 beds 1 baths830 sq. ft.
$365,000Active2 beds 1 baths830 sq. ft.427 S Orchard St, Boise, ID 83705
MLS# 98956560Listed by: JOHN L SCOTT BOISE - New
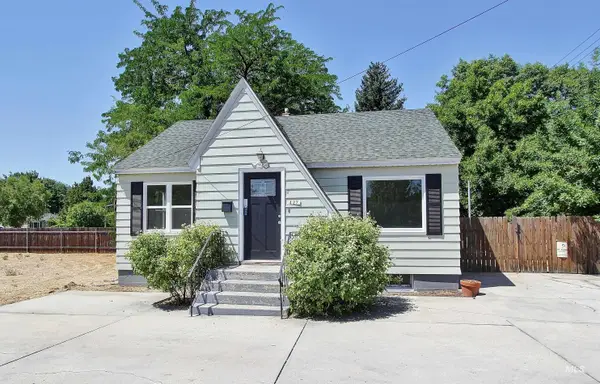 $365,000Active2 beds 1 baths1,610 sq. ft.
$365,000Active2 beds 1 baths1,610 sq. ft.427 S Orchard St, Boise, ID 83705
MLS# 98956561Listed by: JOHN L SCOTT BOISE - New
 $119,900Active3 beds 2 baths1,404 sq. ft.
$119,900Active3 beds 2 baths1,404 sq. ft.602 Empress, Boise, ID 83713
MLS# 98956563Listed by: SILVERCREEK REALTY GROUP - New
 $405,000Active2 beds 1 baths1,094 sq. ft.
$405,000Active2 beds 1 baths1,094 sq. ft.3710 W Anderson, Boise, ID 83703
MLS# 98956531Listed by: JON GOSCHE REAL ESTATE, LLC - New
 $439,900Active3 beds 2 baths1,481 sq. ft.
$439,900Active3 beds 2 baths1,481 sq. ft.704 S Kiser Ave, Boise, ID 83709
MLS# 98956546Listed by: SILVERCREEK REALTY GROUP - New
 $359,900Active2 beds 2 baths984 sq. ft.
$359,900Active2 beds 2 baths984 sq. ft.10342 W. Bantam, Boise, ID 83709
MLS# 98956547Listed by: SILVERCREEK REALTY GROUP - New
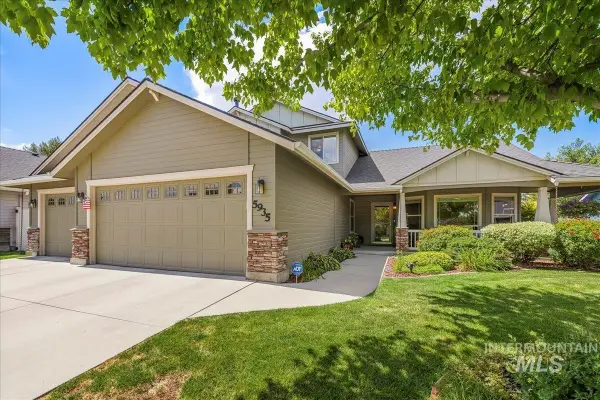 $539,900Active4 beds 3 baths2,243 sq. ft.
$539,900Active4 beds 3 baths2,243 sq. ft.5935 S Atwell Grove Ave, Boise, ID 83709
MLS# 98956551Listed by: SILVERCREEK REALTY GROUP - Open Sat, 10am to 1pmNew
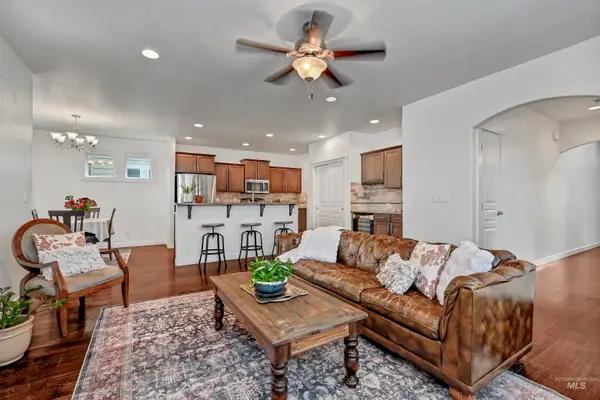 $489,900Active3 beds 3 baths1,804 sq. ft.
$489,900Active3 beds 3 baths1,804 sq. ft.8688 W Utahna St., Boise, ID 83714
MLS# 98956527Listed by: ASPIRE REALTY GROUP

