5935 S Atwell Grove Ave, Boise, ID 83709
Local realty services provided by:ERA West Wind Real Estate

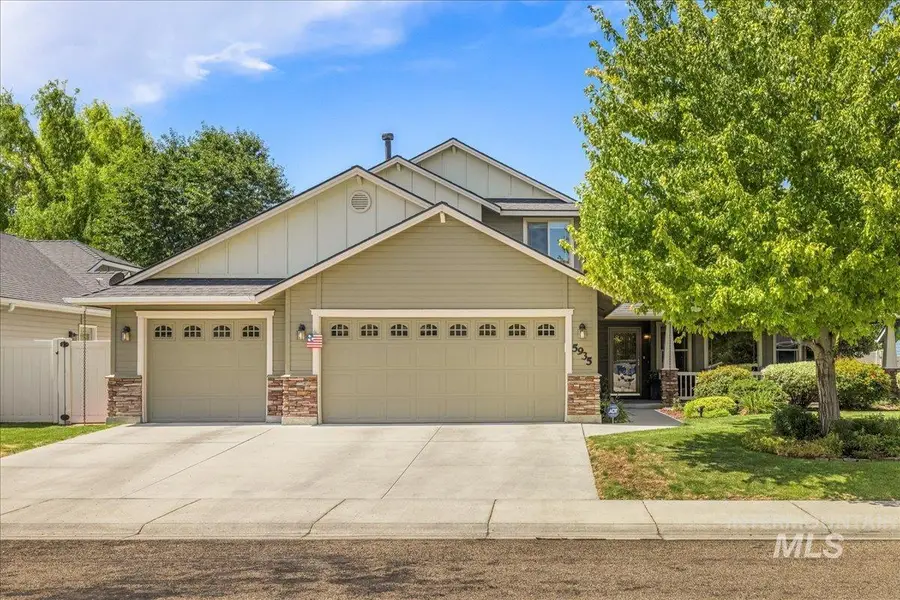

5935 S Atwell Grove Ave,Boise, ID 83709
$539,900
- 4 Beds
- 3 Baths
- 2,243 sq. ft.
- Single family
- Pending
Listed by:john espinosa
Office:silvercreek realty group
MLS#:98956551
Source:ID_IMLS
Price summary
- Price:$539,900
- Price per sq. ft.:$240.7
- Monthly HOA dues:$29.17
About this home
Beautiful and Immaculate Home in Prime Boise Location! Welcome to this stunning 4-bedroom, 3-bath home located in a desirable Boise subdivision. Enjoy the inviting wraparound porch and large front bay window that fills the space with natural light. Newer luxury vinyl flooring in the entry, kitchen, dining area, and master bath, a beautiful kitchen with granite tile countertops, ample cabinetry, and a gas range. The home offers both a living and family room, centered around a cozy fireplace, and a convenient main-level bedroom. Upstairs, you’ll find spacious bedrooms with a Jack-and-Jill bathroom and a large master suite featuring a walk-in shower, separate soaking tub, and a roomy walk-in closet. The home also includes updated windows, and a new roof installed in 2015. The 3-car garage comes equipped with a built-in workbench, storage cabinets, and a 220V Circuit. Step outside to a beautifully manicured backyard with raised garden beds, a custom pergola with retractable shade, and a 10x12 Stor Mor shed!
Contact an agent
Home facts
- Year built:2006
- Listing Id #:98956551
- Added:14 day(s) ago
- Updated:August 08, 2025 at 12:04 AM
Rooms and interior
- Bedrooms:4
- Total bathrooms:3
- Full bathrooms:3
- Living area:2,243 sq. ft.
Heating and cooling
- Cooling:Central Air
- Heating:Forced Air, Natural Gas
Structure and exterior
- Roof:Architectural Style
- Year built:2006
- Building area:2,243 sq. ft.
- Lot area:0.19 Acres
Schools
- High school:Mountain View
- Middle school:Lake Hazel
- Elementary school:Lake Hazel
Utilities
- Water:City Service
Finances and disclosures
- Price:$539,900
- Price per sq. ft.:$240.7
- Tax amount:$1,358 (2024)
New listings near 5935 S Atwell Grove Ave
- Open Sat, 1 to 4pmNew
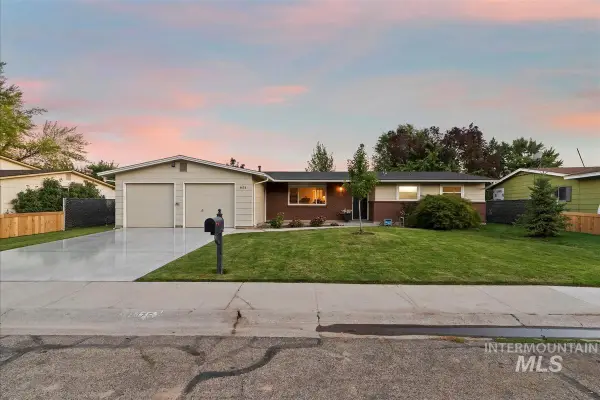 $475,000Active3 beds 2 baths1,382 sq. ft.
$475,000Active3 beds 2 baths1,382 sq. ft.8475 W Westchester, Boise, ID 83704
MLS# 98958156Listed by: SILVERCREEK REALTY GROUP - Open Sat, 11am to 1pmNew
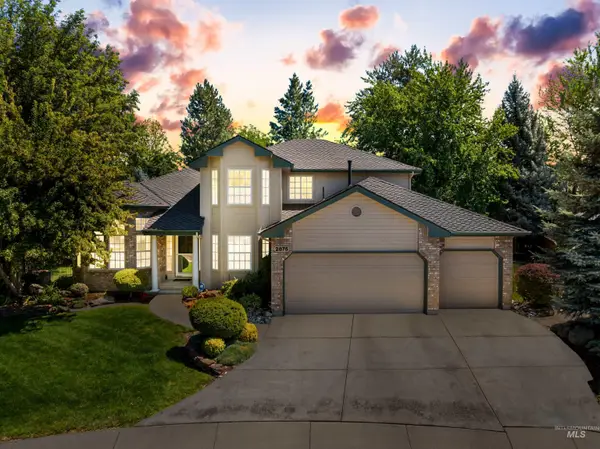 $949,900Active4 beds 3 baths2,473 sq. ft.
$949,900Active4 beds 3 baths2,473 sq. ft.2875 E Parkriver Dr, Boise, ID 83706
MLS# 98958132Listed by: SILVERCREEK REALTY GROUP - New
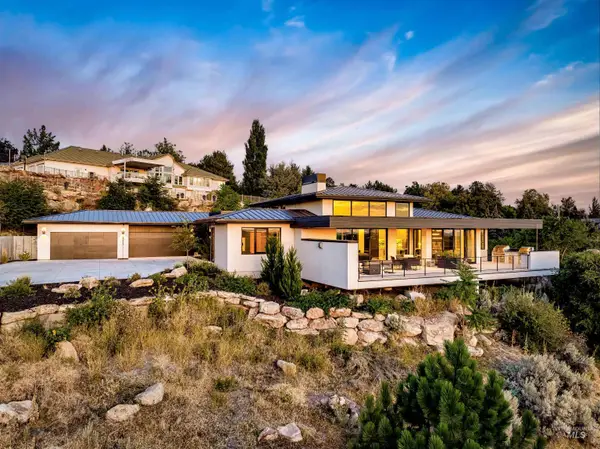 $3,970,000Active4 beds 5 baths4,740 sq. ft.
$3,970,000Active4 beds 5 baths4,740 sq. ft.2813 E Hard Rock Drive, Boise, ID 83712
MLS# 98958139Listed by: AMHERST MADISON - New
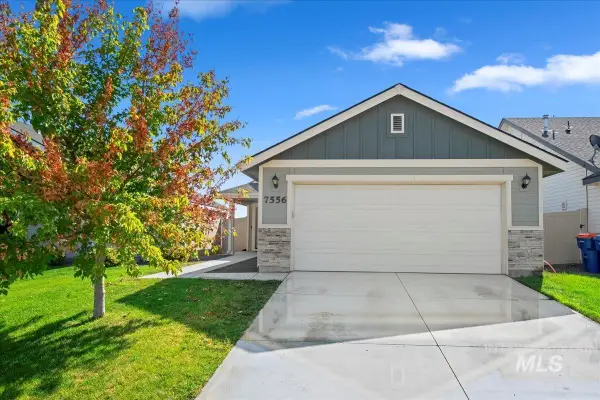 $405,000Active3 beds 2 baths1,230 sq. ft.
$405,000Active3 beds 2 baths1,230 sq. ft.7556 S Boysenberry Avenue, Boise, ID 83709
MLS# 98958142Listed by: COLDWELL BANKER TOMLINSON - New
 $630,000Active3 beds 3 baths2,266 sq. ft.
$630,000Active3 beds 3 baths2,266 sq. ft.6199 N Stafford Pl, Boise, ID 83713
MLS# 98958116Listed by: HOMES OF IDAHO - New
 $419,127Active2 beds 1 baths1,008 sq. ft.
$419,127Active2 beds 1 baths1,008 sq. ft.311 Peasley St., Boise, ID 83705
MLS# 98958119Listed by: KELLER WILLIAMS REALTY BOISE - Coming Soon
 $559,900Coming Soon3 beds 2 baths
$559,900Coming Soon3 beds 2 baths18169 N Highfield Way, Boise, ID 83714
MLS# 98958120Listed by: KELLER WILLIAMS REALTY BOISE - Open Fri, 4 to 6pmNew
 $560,000Active3 beds 3 baths1,914 sq. ft.
$560,000Active3 beds 3 baths1,914 sq. ft.7371 N Matlock Ave, Boise, ID 83714
MLS# 98958121Listed by: KELLER WILLIAMS REALTY BOISE - Open Sat, 10am to 1pmNew
 $1,075,000Active4 beds 3 baths3,003 sq. ft.
$1,075,000Active4 beds 3 baths3,003 sq. ft.6098 E Grand Prairie Dr, Boise, ID 83716
MLS# 98958122Listed by: KELLER WILLIAMS REALTY BOISE - Open Sat, 12 to 3pmNew
 $350,000Active3 beds 2 baths1,508 sq. ft.
$350,000Active3 beds 2 baths1,508 sq. ft.10071 Sunflower, Boise, ID 83704
MLS# 98958124Listed by: EPIQUE REALTY

