2087 E Oakridge Ct, Boise, ID 83716
Local realty services provided by:ERA West Wind Real Estate

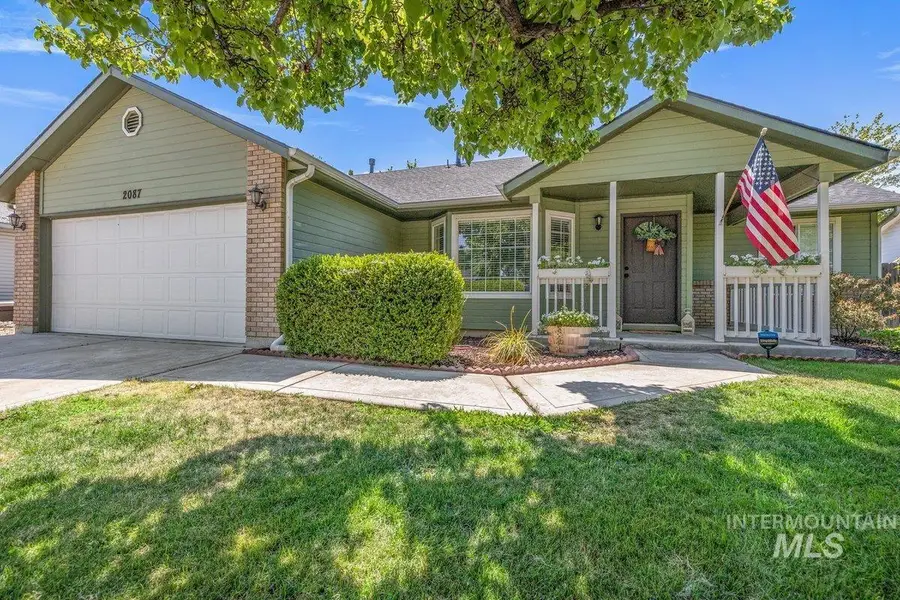
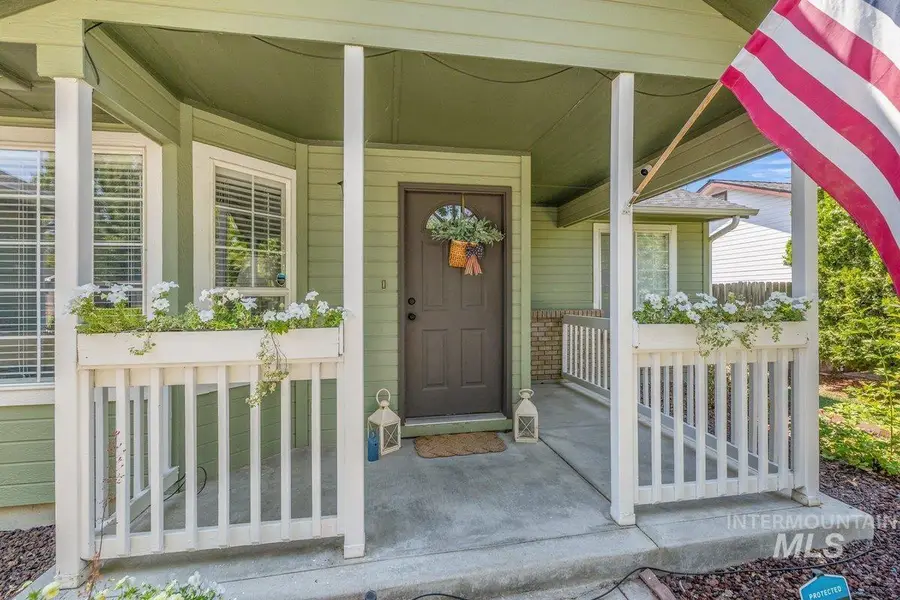
Listed by:erin oldham
Office:powered-by
MLS#:98954800
Source:ID_IMLS
Price summary
- Price:$460,000
- Price per sq. ft.:$347.17
- Monthly HOA dues:$16.67
About this home
NEW PRICE -East Boise, sun-filled single-level on a quiet cul-de-sac, moments from the Boise River & Greenbelt, with brand-new roof, EV-ready garage & a pergola-shaded deck ready for summer nights! A lovely sage facade, brick accents, and welcoming porch create instant curb appeal. Inside, vaulted ceilings, wide-plank floors, and a shiplap-wrapped gas fireplace highlight the open layout. The 3-bed/2-bath plan lives large: bay-windowed dining joins a bright kitchen with white cabinets and large windows overlooking your backyard. Split bedroom design places two guest rooms and full bath apart from a serene primary suite featuring walk-in closet, dual vanity, & private patio door. A laundry/mudroom links to an oversized 2-car garage with EV outlet. Out back, the expanded deck overlooks a fully fenced lawn, garden beds, fire pit, and room to play. Low-maintenance landscaping creates free weekends for paddle-boarding, biking, and savoring the Boise lifestyle!
Contact an agent
Home facts
- Year built:1995
- Listing Id #:98954800
- Added:28 day(s) ago
- Updated:August 07, 2025 at 07:05 PM
Rooms and interior
- Bedrooms:3
- Total bathrooms:2
- Full bathrooms:2
- Living area:1,325 sq. ft.
Heating and cooling
- Cooling:Central Air
- Heating:Forced Air, Natural Gas
Structure and exterior
- Roof:Composition
- Year built:1995
- Building area:1,325 sq. ft.
- Lot area:0.18 Acres
Schools
- High school:Timberline
- Middle school:Les Bois
- Elementary school:Liberty
Utilities
- Water:City Service
Finances and disclosures
- Price:$460,000
- Price per sq. ft.:$347.17
- Tax amount:$2,575 (2024)
New listings near 2087 E Oakridge Ct
- Open Sat, 1 to 4pmNew
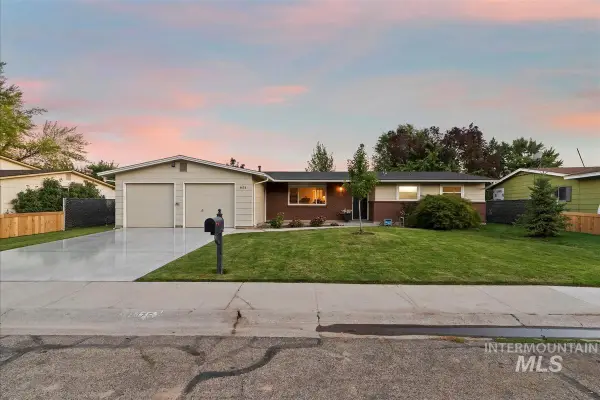 $475,000Active3 beds 2 baths1,382 sq. ft.
$475,000Active3 beds 2 baths1,382 sq. ft.8475 W Westchester, Boise, ID 83704
MLS# 98958156Listed by: SILVERCREEK REALTY GROUP - Open Sat, 11am to 1pmNew
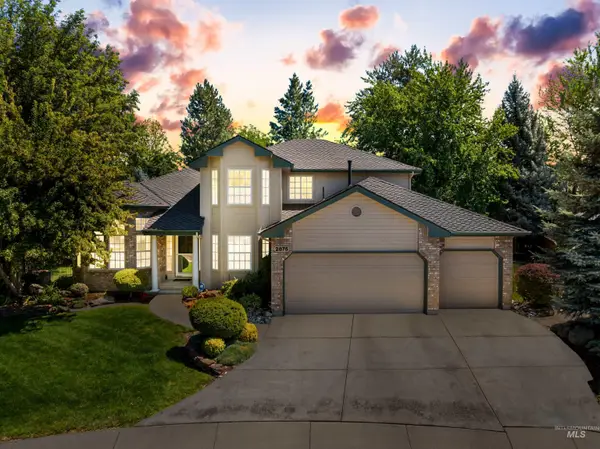 $949,900Active4 beds 3 baths2,473 sq. ft.
$949,900Active4 beds 3 baths2,473 sq. ft.2875 E Parkriver Dr, Boise, ID 83706
MLS# 98958132Listed by: SILVERCREEK REALTY GROUP - New
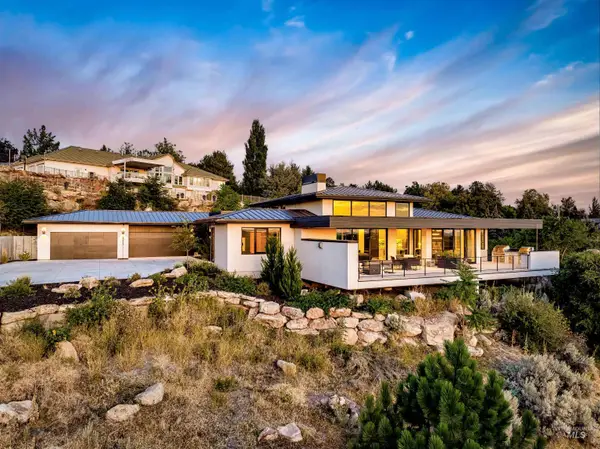 $3,970,000Active4 beds 5 baths4,740 sq. ft.
$3,970,000Active4 beds 5 baths4,740 sq. ft.2813 E Hard Rock Drive, Boise, ID 83712
MLS# 98958139Listed by: AMHERST MADISON - New
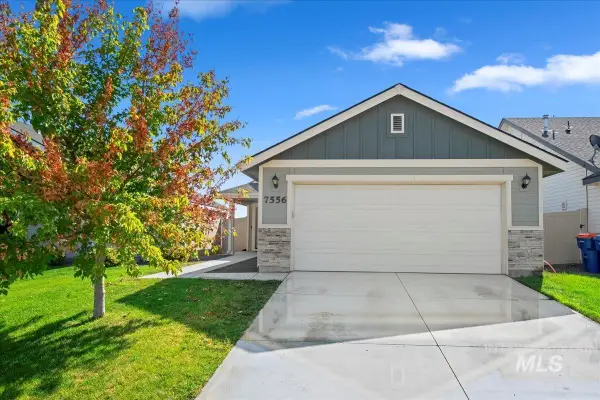 $405,000Active3 beds 2 baths1,230 sq. ft.
$405,000Active3 beds 2 baths1,230 sq. ft.7556 S Boysenberry Avenue, Boise, ID 83709
MLS# 98958142Listed by: COLDWELL BANKER TOMLINSON - New
 $630,000Active3 beds 3 baths2,266 sq. ft.
$630,000Active3 beds 3 baths2,266 sq. ft.6199 N Stafford Pl, Boise, ID 83713
MLS# 98958116Listed by: HOMES OF IDAHO - New
 $419,127Active2 beds 1 baths1,008 sq. ft.
$419,127Active2 beds 1 baths1,008 sq. ft.311 Peasley St., Boise, ID 83705
MLS# 98958119Listed by: KELLER WILLIAMS REALTY BOISE - Coming Soon
 $559,900Coming Soon3 beds 2 baths
$559,900Coming Soon3 beds 2 baths18169 N Highfield Way, Boise, ID 83714
MLS# 98958120Listed by: KELLER WILLIAMS REALTY BOISE - Open Fri, 4 to 6pmNew
 $560,000Active3 beds 3 baths1,914 sq. ft.
$560,000Active3 beds 3 baths1,914 sq. ft.7371 N Matlock Ave, Boise, ID 83714
MLS# 98958121Listed by: KELLER WILLIAMS REALTY BOISE - Open Sat, 10am to 1pmNew
 $1,075,000Active4 beds 3 baths3,003 sq. ft.
$1,075,000Active4 beds 3 baths3,003 sq. ft.6098 E Grand Prairie Dr, Boise, ID 83716
MLS# 98958122Listed by: KELLER WILLIAMS REALTY BOISE - Open Sat, 12 to 3pmNew
 $350,000Active3 beds 2 baths1,508 sq. ft.
$350,000Active3 beds 2 baths1,508 sq. ft.10071 Sunflower, Boise, ID 83704
MLS# 98958124Listed by: EPIQUE REALTY

