2399 E Riverwalk Dr. #B-4, 202, Boise, ID 83706
Local realty services provided by:ERA West Wind Real Estate
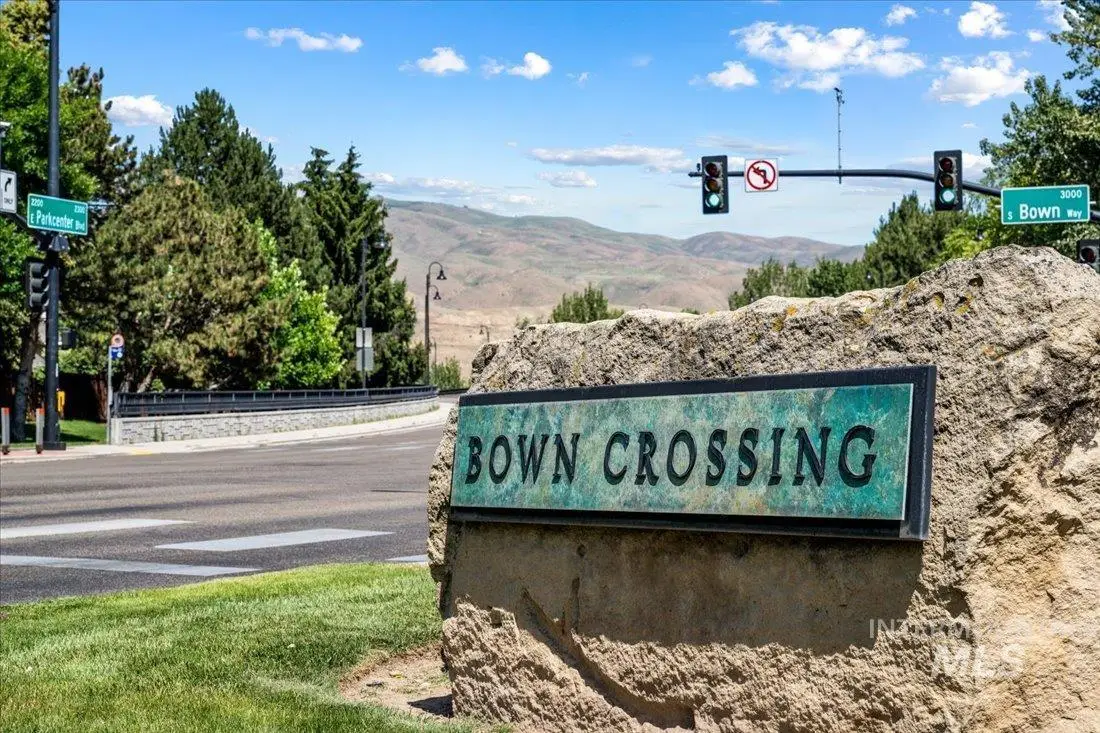
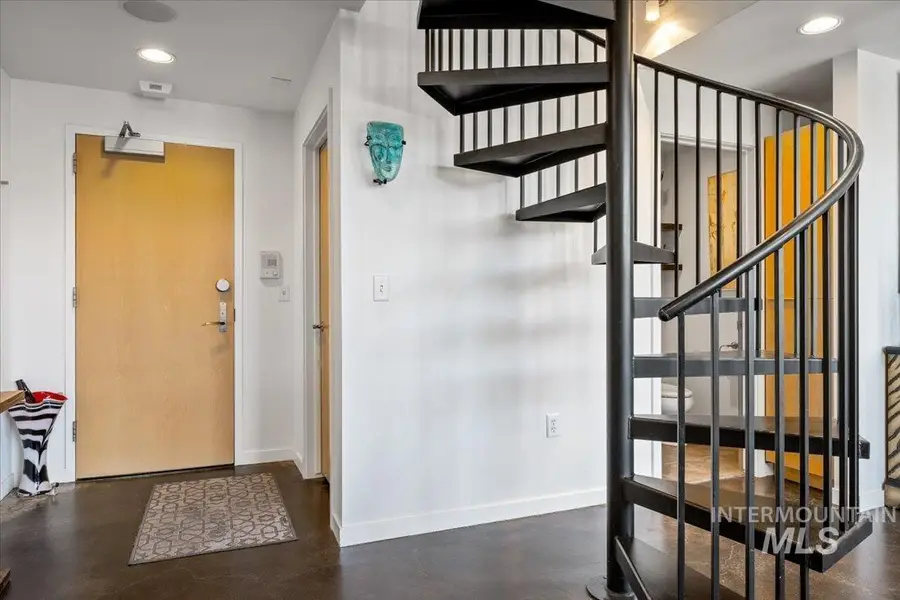
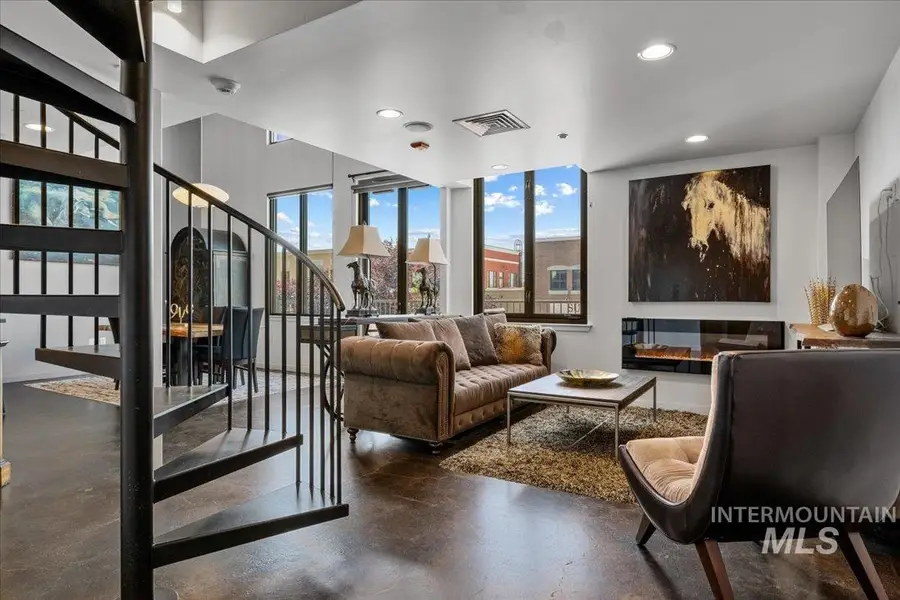
2399 E Riverwalk Dr. #B-4, 202,Boise, ID 83706
$499,900
- 2 Beds
- 2 Baths
- 1,146 sq. ft.
- Townhouse
- Active
Listed by:heidi creighton
Office:creighton real estate
MLS#:98952757
Source:ID_IMLS
Price summary
- Price:$499,900
- Price per sq. ft.:$436.21
- Monthly HOA dues:$347
About this home
Welcome to your dream retreat – a super cool, industrial chic loft that delivers a wow factor the moment you step inside. The 22-foot ceilings create a sense of grandeur and amplifies the spacious, open floorplan and the two-story-high windows are a showstopper, flooding the interior with an abundance of natural light. Exposed pipes and ductwork lend authenticity while the steel railings, spiral staircase, and stained concrete floors add interesting architectural details. With no rigid walls confining the imagination, this flexible 2-bedroom layout can be configured to suit your needs; perhaps a home office, creative studio, yoga nook, or reading lounge. Enjoy a morning cup of coffee or unwind with a glass of wine at the end of the day on the cozy balcony. In the heart of Bown Crossing you’re steps away from neighborhood restaurants, the greenbelt, the Boise River, and the public library. A rare find combining high impact design, low maintenance living, and an unbeatable location.
Contact an agent
Home facts
- Year built:2005
- Listing Id #:98952757
- Added:48 day(s) ago
- Updated:July 21, 2025 at 06:43 PM
Rooms and interior
- Bedrooms:2
- Total bathrooms:2
- Full bathrooms:2
- Living area:1,146 sq. ft.
Heating and cooling
- Cooling:Central Air
- Heating:Forced Air, Natural Gas
Structure and exterior
- Roof:Rolled/Hot Mop
- Year built:2005
- Building area:1,146 sq. ft.
Schools
- High school:Timberline
- Middle school:East Jr
- Elementary school:Riverside
Utilities
- Water:City Service
Finances and disclosures
- Price:$499,900
- Price per sq. ft.:$436.21
- Tax amount:$4,098 (2024)
New listings near 2399 E Riverwalk Dr. #B-4, 202
- New
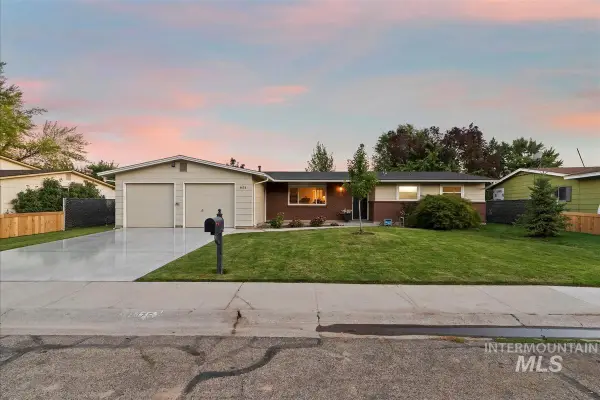 $475,000Active3 beds 2 baths1,382 sq. ft.
$475,000Active3 beds 2 baths1,382 sq. ft.8475 W Westchester, Boise, ID 83704
MLS# 98958156Listed by: SILVERCREEK REALTY GROUP - Open Sat, 11am to 1pmNew
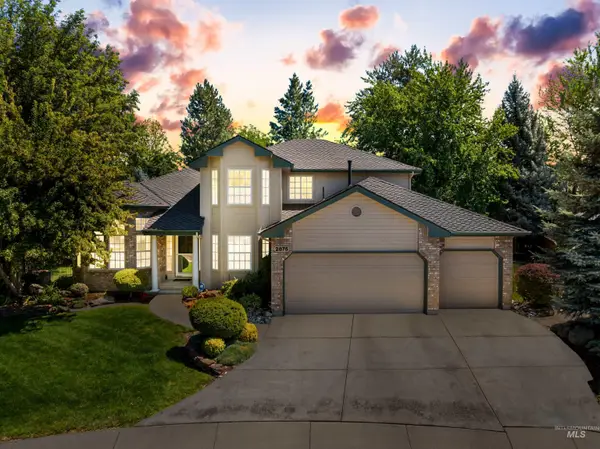 $949,900Active4 beds 3 baths2,473 sq. ft.
$949,900Active4 beds 3 baths2,473 sq. ft.2875 E Parkriver Dr, Boise, ID 83706
MLS# 98958132Listed by: SILVERCREEK REALTY GROUP - New
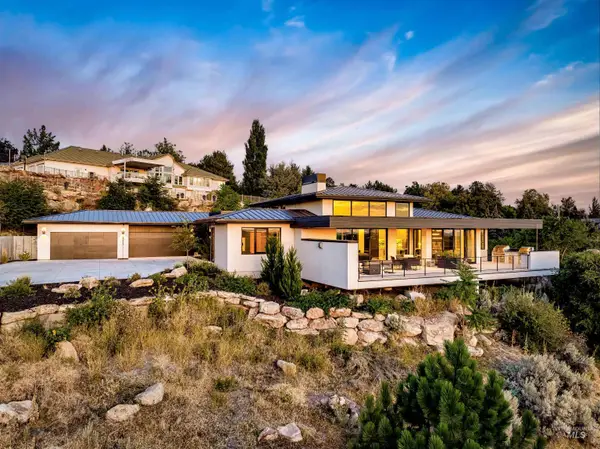 $3,970,000Active4 beds 5 baths4,740 sq. ft.
$3,970,000Active4 beds 5 baths4,740 sq. ft.2813 E Hard Rock Drive, Boise, ID 83712
MLS# 98958139Listed by: AMHERST MADISON - New
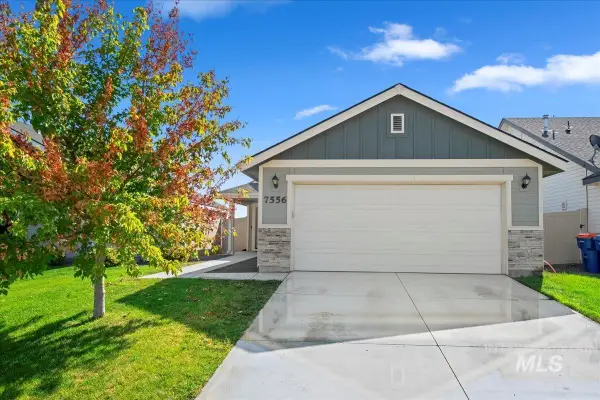 $405,000Active3 beds 2 baths1,230 sq. ft.
$405,000Active3 beds 2 baths1,230 sq. ft.7556 S Boysenberry Avenue, Boise, ID 83709
MLS# 98958142Listed by: COLDWELL BANKER TOMLINSON - New
 $630,000Active3 beds 3 baths2,266 sq. ft.
$630,000Active3 beds 3 baths2,266 sq. ft.6199 N Stafford Pl, Boise, ID 83713
MLS# 98958116Listed by: HOMES OF IDAHO - New
 $419,127Active2 beds 1 baths1,008 sq. ft.
$419,127Active2 beds 1 baths1,008 sq. ft.311 Peasley St., Boise, ID 83705
MLS# 98958119Listed by: KELLER WILLIAMS REALTY BOISE - Coming Soon
 $559,900Coming Soon3 beds 2 baths
$559,900Coming Soon3 beds 2 baths18169 N Highfield Way, Boise, ID 83714
MLS# 98958120Listed by: KELLER WILLIAMS REALTY BOISE - Open Fri, 4 to 6pmNew
 $560,000Active3 beds 3 baths1,914 sq. ft.
$560,000Active3 beds 3 baths1,914 sq. ft.7371 N Matlock Ave, Boise, ID 83714
MLS# 98958121Listed by: KELLER WILLIAMS REALTY BOISE - Open Sat, 10am to 1pmNew
 $1,075,000Active4 beds 3 baths3,003 sq. ft.
$1,075,000Active4 beds 3 baths3,003 sq. ft.6098 E Grand Prairie Dr, Boise, ID 83716
MLS# 98958122Listed by: KELLER WILLIAMS REALTY BOISE - Open Sat, 12 to 3pmNew
 $350,000Active3 beds 2 baths1,508 sq. ft.
$350,000Active3 beds 2 baths1,508 sq. ft.10071 Sunflower, Boise, ID 83704
MLS# 98958124Listed by: EPIQUE REALTY

