3353 E Windsong Dr, Boise, ID 83712
Local realty services provided by:ERA West Wind Real Estate
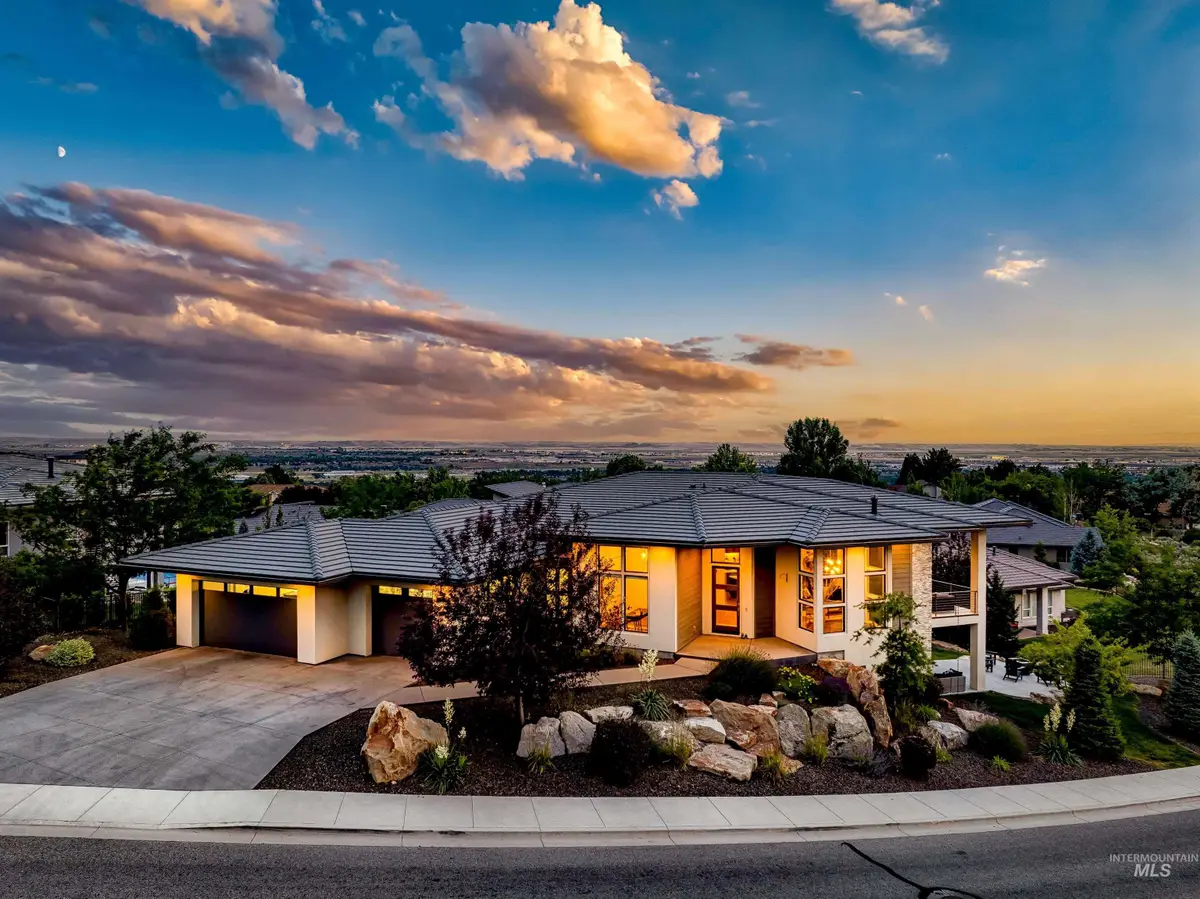


Listed by:april florczyk
Office:keller williams realty boise
MLS#:98952214
Source:ID_IMLS
Price summary
- Price:$1,850,000
- Price per sq. ft.:$475.58
- Monthly HOA dues:$50
About this home
Perched on a corner lot in the sought-after El Paseo community, this striking custom home offers panoramic views of Boise and the foothills. Soaring ceilings, walls of windows, and an open-concept layout fill the home with light and style. The spacious kitchen features two quartz islands, Thermador appliances, and a walk-in pantry, flowing into the main living area with 12-ft ceilings, a sleek fireplace, and built-in sound system. The main-level primary suite offers a soaker tub, custom walk-in closet, and access to a private patio. A dedicated office, a guest suite, and laundry round out the main level. Downstairs, a daylight basement includes two bedrooms, full bath, secondary laundry, and a spacious living area with wet bar and roll-up glass door to a covered patio with fire pit. Enjoy direct access to trails, the Greenbelt, and nearby Table Rock, Botanical Garden, and Warm Springs Golf. Thoughtfully designed with high-end finishes, this home blends modern elegance with everyday functionality.
Contact an agent
Home facts
- Year built:2016
- Listing Id #:98952214
- Added:37 day(s) ago
- Updated:July 10, 2025 at 09:04 PM
Rooms and interior
- Bedrooms:4
- Total bathrooms:4
- Full bathrooms:4
- Living area:3,890 sq. ft.
Heating and cooling
- Cooling:Central Air
- Heating:Forced Air, Natural Gas
Structure and exterior
- Roof:Tile
- Year built:2016
- Building area:3,890 sq. ft.
- Lot area:0.34 Acres
Schools
- High school:Timberline
- Middle school:East Jr
- Elementary school:Adams
Utilities
- Water:City Service
Finances and disclosures
- Price:$1,850,000
- Price per sq. ft.:$475.58
- Tax amount:$15,768 (2024)
New listings near 3353 E Windsong Dr
- New
 $672,000Active4 beds 3 baths2,068 sq. ft.
$672,000Active4 beds 3 baths2,068 sq. ft.1412 E Pineridge Dr, Boise, ID 83716
MLS# 98956552Listed by: LPT REALTY - New
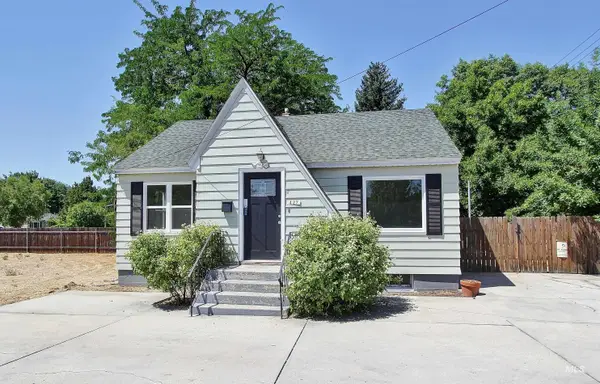 $365,000Active2 beds 1 baths830 sq. ft.
$365,000Active2 beds 1 baths830 sq. ft.427 S Orchard St, Boise, ID 83705
MLS# 98956560Listed by: JOHN L SCOTT BOISE - New
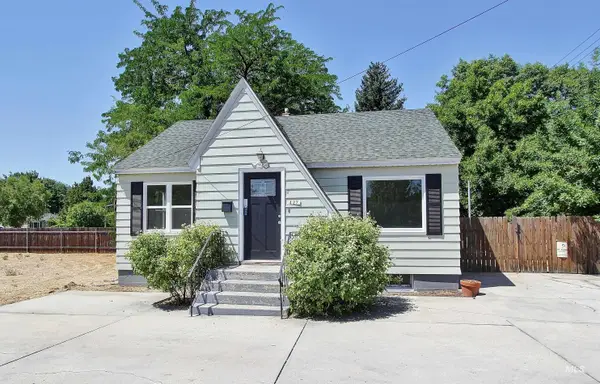 $365,000Active2 beds 1 baths1,610 sq. ft.
$365,000Active2 beds 1 baths1,610 sq. ft.427 S Orchard St, Boise, ID 83705
MLS# 98956561Listed by: JOHN L SCOTT BOISE - New
 $119,900Active3 beds 2 baths1,404 sq. ft.
$119,900Active3 beds 2 baths1,404 sq. ft.602 Empress, Boise, ID 83713
MLS# 98956563Listed by: SILVERCREEK REALTY GROUP - New
 $405,000Active2 beds 1 baths1,094 sq. ft.
$405,000Active2 beds 1 baths1,094 sq. ft.3710 W Anderson, Boise, ID 83703
MLS# 98956531Listed by: JON GOSCHE REAL ESTATE, LLC - New
 $439,900Active3 beds 2 baths1,481 sq. ft.
$439,900Active3 beds 2 baths1,481 sq. ft.704 S Kiser Ave, Boise, ID 83709
MLS# 98956546Listed by: SILVERCREEK REALTY GROUP - New
 $359,900Active2 beds 2 baths984 sq. ft.
$359,900Active2 beds 2 baths984 sq. ft.10342 W. Bantam, Boise, ID 83709
MLS# 98956547Listed by: SILVERCREEK REALTY GROUP - New
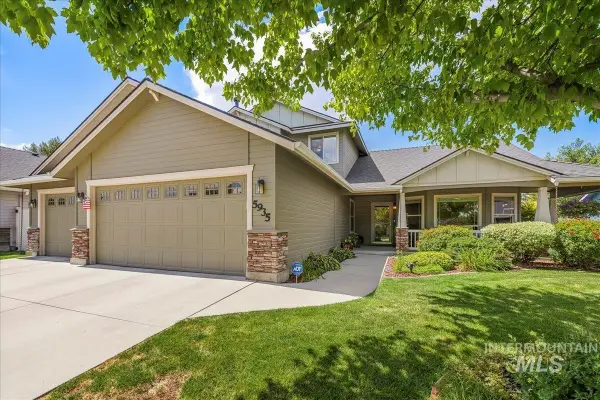 $539,900Active4 beds 3 baths2,243 sq. ft.
$539,900Active4 beds 3 baths2,243 sq. ft.5935 S Atwell Grove Ave, Boise, ID 83709
MLS# 98956551Listed by: SILVERCREEK REALTY GROUP - Open Sat, 10am to 1pmNew
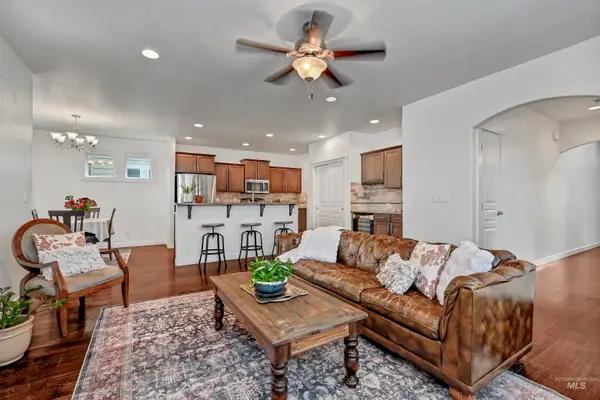 $489,900Active3 beds 3 baths1,804 sq. ft.
$489,900Active3 beds 3 baths1,804 sq. ft.8688 W Utahna St., Boise, ID 83714
MLS# 98956527Listed by: ASPIRE REALTY GROUP - New
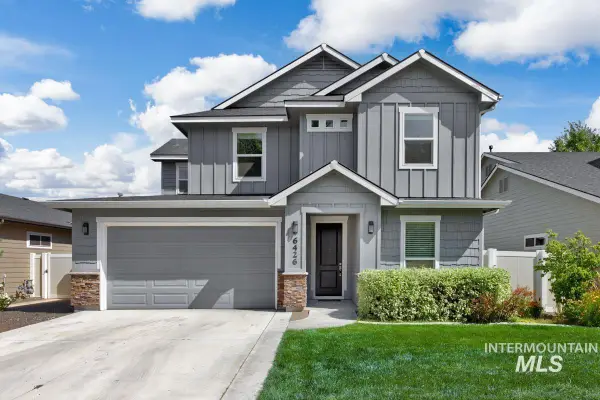 $649,900Active3 beds 3 baths1,943 sq. ft.
$649,900Active3 beds 3 baths1,943 sq. ft.6426 W Saxton Ave, Boise, ID 83714
MLS# 98956492Listed by: SILVERCREEK REALTY GROUP

