3364 S Temperance Way, Boise, ID 83705
Local realty services provided by:ERA West Wind Real Estate
Listed by:kelley simon
Office:silvercreek realty group
MLS#:98966250
Source:ID_IMLS
Price summary
- Price:$1,350,000
- Price per sq. ft.:$442.91
- Monthly HOA dues:$145
About this home
Welcome to this stunning 4 bed/3bath residence, perfectly nestled in the serene privacy of the coveted Bown Crossing neighborhood. This luxurious, single-level home offers an open floor plan with split bedrooms and extensive windows throughout. It boasts a gourmet chef’s kitchen, featuring a spacious pantry, sleek slab granite countertops, and a six-burner gas cooktop. The primary suite is a true retreat, complete with a luxurious soaker tub, a full-tile shower, walk-in closet, plus direct access to a private patio. The home features classic design elements like 10-foot ceilings, elegant plantation shutters, natural wood floors, and a cozy stone fireplace with built-ins on both sides. Additional highlights include an oversized laundry room, expansive guest rooms, new interior paint, new carpet, and abundant storage throughout. The oversized three-car garage offers plenty of extra space for all your needs. Outside, you’ll find a secluded, park-like yard with no rear neighbors, a covered patio, and a charming rock fountain, making it perfect for entertaining. All of this is walking distance to local shops, eateries, a library, the Boise River/Greenbelt, and it’s just minutes from downtown and the airport.
Contact an agent
Home facts
- Year built:2006
- Listing ID #:98966250
- Added:3 day(s) ago
- Updated:November 04, 2025 at 01:40 AM
Rooms and interior
- Bedrooms:4
- Total bathrooms:3
- Full bathrooms:3
- Living area:3,048 sq. ft.
Heating and cooling
- Cooling:Central Air
- Heating:Forced Air, Natural Gas
Structure and exterior
- Roof:Tile
- Year built:2006
- Building area:3,048 sq. ft.
- Lot area:0.27 Acres
Schools
- High school:Timberline
- Middle school:Les Bois
- Elementary school:Riverside
Utilities
- Water:City Service
Finances and disclosures
- Price:$1,350,000
- Price per sq. ft.:$442.91
- Tax amount:$9,212 (2024)
New listings near 3364 S Temperance Way
- New
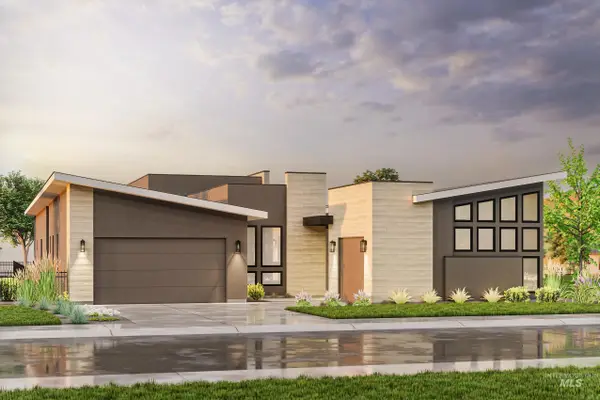 $2,514,707Active3 beds 5 baths3,967 sq. ft.
$2,514,707Active3 beds 5 baths3,967 sq. ft.6165 E Prominence Ct., Boise, ID 83716
MLS# 98966555Listed by: SILVERCREEK REALTY GROUP - New
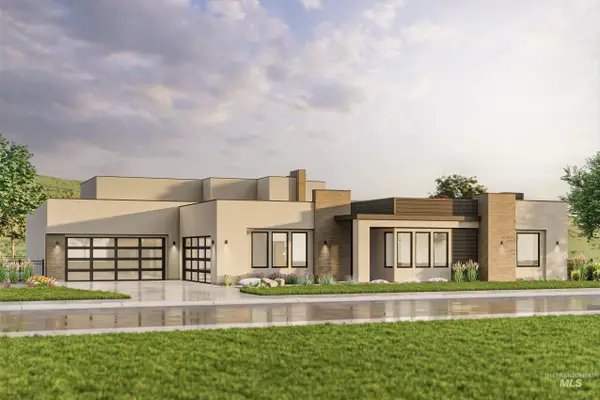 $2,528,715Active4 beds 5 baths3,928 sq. ft.
$2,528,715Active4 beds 5 baths3,928 sq. ft.6178 E Prominence Dr., Boise, ID 83716
MLS# 98966543Listed by: SILVERCREEK REALTY GROUP - New
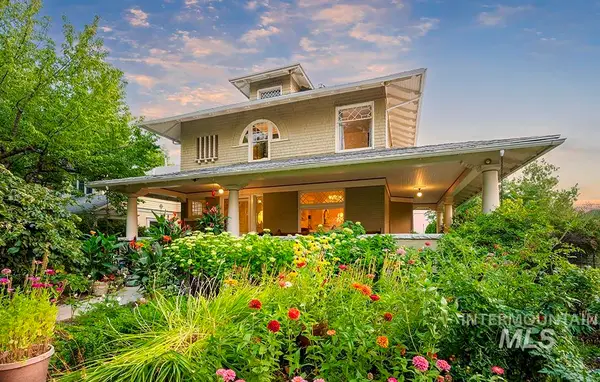 $1,198,000Active6 beds 4 baths4,103 sq. ft.
$1,198,000Active6 beds 4 baths4,103 sq. ft.1519 W Jefferson St, Boise, ID 83702
MLS# 98966493Listed by: KELLER WILLIAMS REALTY BOISE - Open Thu, 3 to 5pmNew
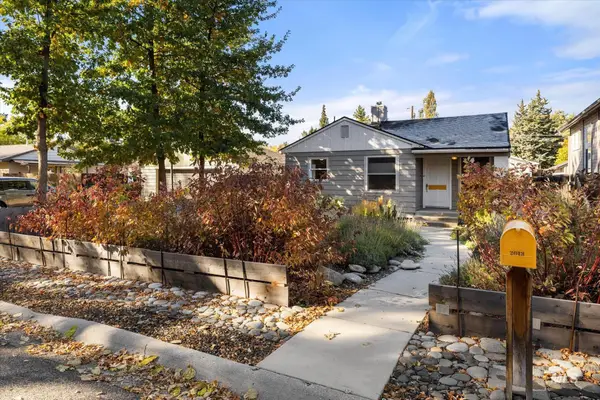 $399,900Active2 beds 1 baths772 sq. ft.
$399,900Active2 beds 1 baths772 sq. ft.2013 N 30th St, Boise, ID 83703
MLS# 98966502Listed by: RE/MAX CAPITAL CITY - Coming Soon
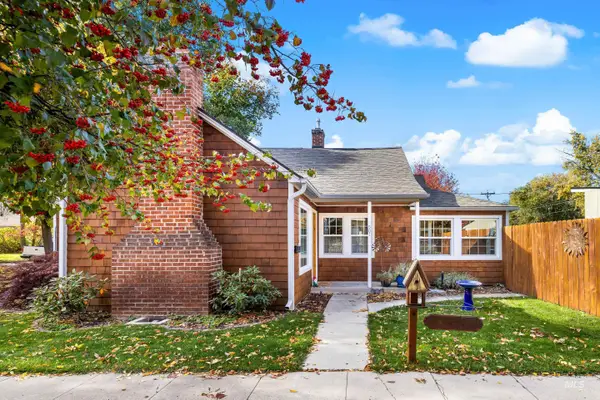 $999,000Coming Soon4 beds 3 baths
$999,000Coming Soon4 beds 3 baths501 26th St, Boise, ID 83702
MLS# 98966485Listed by: KELLER WILLIAMS REALTY BOISE - New
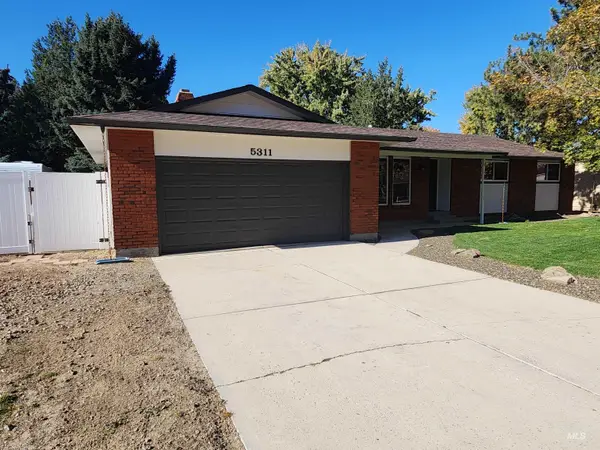 $464,900Active3 beds 2 baths1,588 sq. ft.
$464,900Active3 beds 2 baths1,588 sq. ft.5311 N Marcliffe, Boise, ID 83704
MLS# 98966488Listed by: SILVERCREEK REALTY GROUP - New
 $607,900Active4 beds 3 baths2,301 sq. ft.
$607,900Active4 beds 3 baths2,301 sq. ft.3994 N Creswell Ln, Boise, ID 83713
MLS# 98966467Listed by: FATHOM REALTY - New
 $667,900Active4 beds 3 baths2,800 sq. ft.
$667,900Active4 beds 3 baths2,800 sq. ft.3993 N Creswell Ln, Boise, ID 83713
MLS# 98966468Listed by: FATHOM REALTY - New
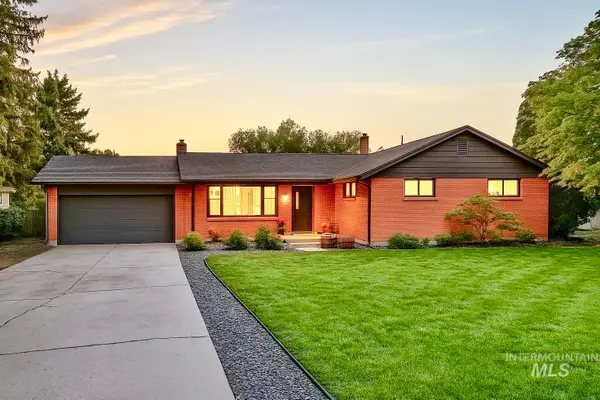 $525,000Active3 beds 1 baths1,338 sq. ft.
$525,000Active3 beds 1 baths1,338 sq. ft.4915 W Spaulding St, Boise, ID 83705
MLS# 98966077Listed by: EXP REALTY, LLC - New
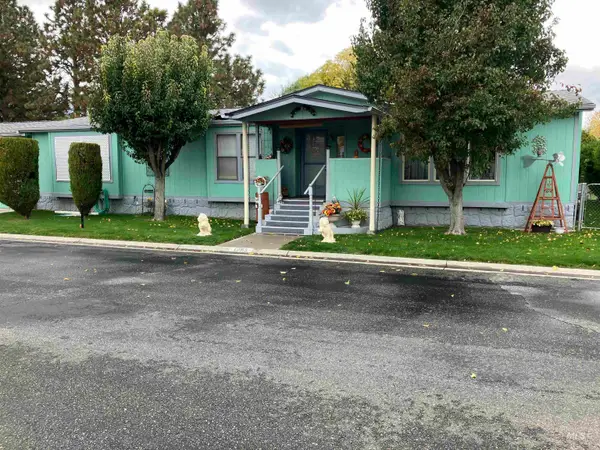 $180,000Active3 beds 3 baths1,560 sq. ft.
$180,000Active3 beds 3 baths1,560 sq. ft.1253 N Samson Lane, Boise, ID 83704
MLS# 98965795Listed by: SILVERCREEK REALTY GROUP
