3575 Jones Pl, Boise, ID 83704
Local realty services provided by:ERA West Wind Real Estate
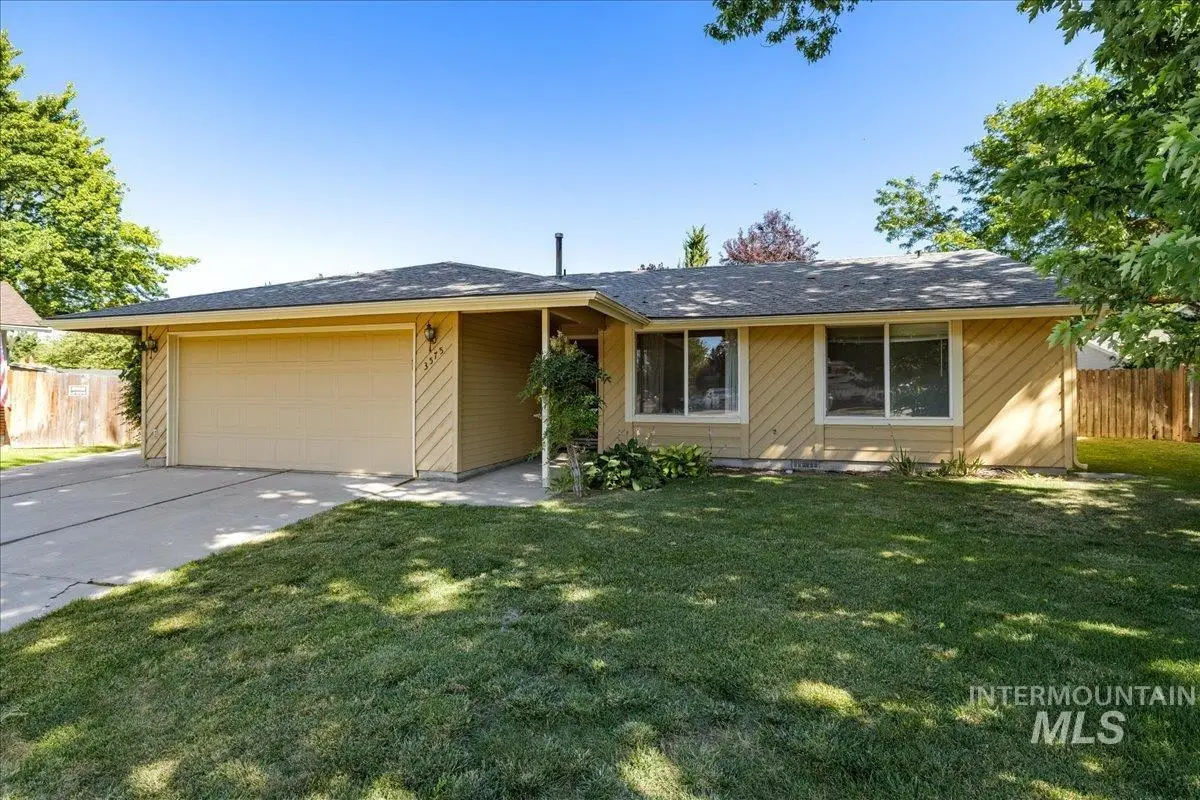
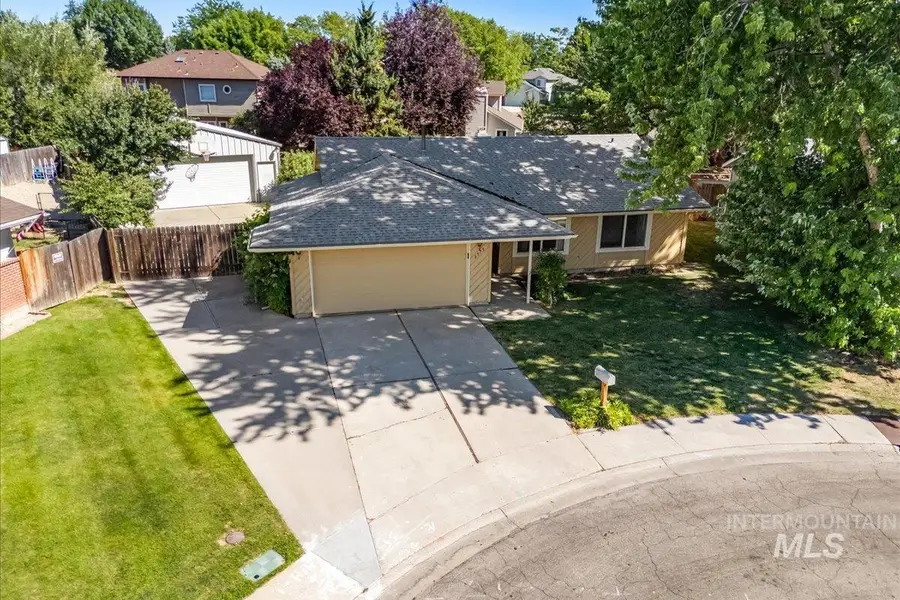
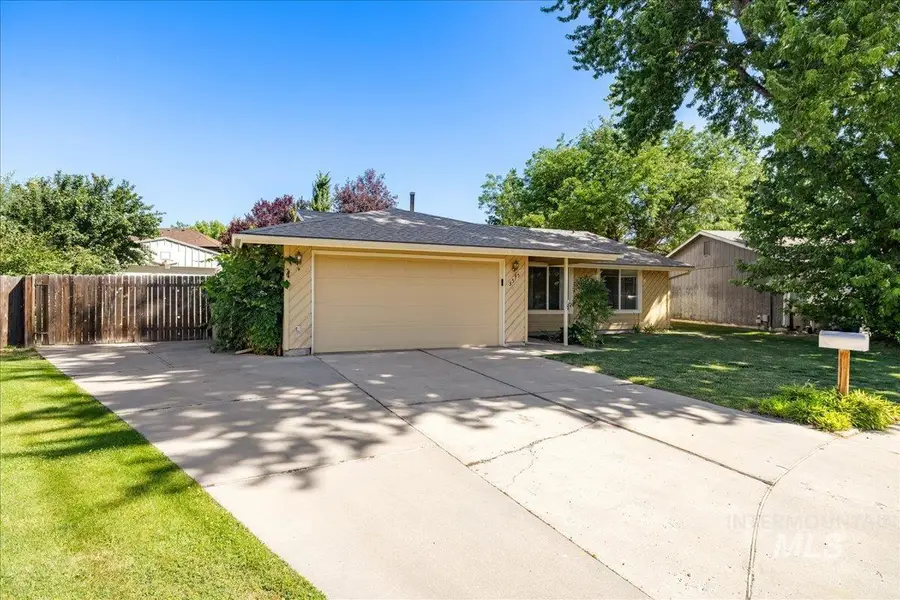
3575 Jones Pl,Boise, ID 83704
$389,900
- 3 Beds
- 2 Baths
- 1,160 sq. ft.
- Single family
- Pending
Listed by:jeffrey haith
Office:amherst madison
MLS#:98953241
Source:ID_IMLS
Price summary
- Price:$389,900
- Price per sq. ft.:$336.12
About this home
JUST REDUCED 30K. A generous .215-acre property featuring paved RV parking and a detached shop in Boise’s desirable West Bench is a rare find, but combine that with numerous features, fresh interior paint and a reduced price, this home should be on the top of your list! Filled w/ natural light from large windows in every room, this home is warm and inviting. The layout includes a spacious living room with a stunning brick fireplace, an open kitchen, and a primary suite with a full bathroom and dual closets. The expansive, private, fenced backyard, shaded by mature trees, is perfect for relaxation or entertaining. With no HOA, even raising chickens is possible. A double swing gate secures the extended concrete pad from the road to the shop. With a prime location close to downtown Boise & the Village, shopping, schools, parks, and dining, this property combines comfort, convenience, and potential. Make it truly your own & transform this wonderful home into an urban oasis, or preserve its vintage charm!
Contact an agent
Home facts
- Year built:1975
- Listing Id #:98953241
- Added:42 day(s) ago
- Updated:August 10, 2025 at 03:01 PM
Rooms and interior
- Bedrooms:3
- Total bathrooms:2
- Full bathrooms:2
- Living area:1,160 sq. ft.
Heating and cooling
- Cooling:Central Air
- Heating:Forced Air, Natural Gas
Structure and exterior
- Roof:Architectural Style
- Year built:1975
- Building area:1,160 sq. ft.
- Lot area:0.21 Acres
Schools
- High school:Centennial
- Middle school:Lowell Scott Middle
- Elementary school:Summerwind
Utilities
- Water:City Service
Finances and disclosures
- Price:$389,900
- Price per sq. ft.:$336.12
- Tax amount:$1,526 (2024)
New listings near 3575 Jones Pl
- New
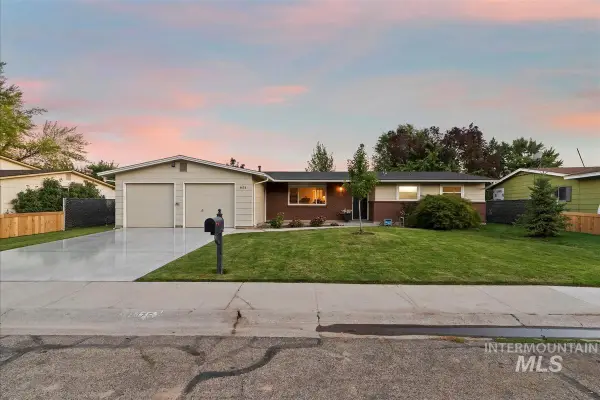 $475,000Active3 beds 2 baths1,382 sq. ft.
$475,000Active3 beds 2 baths1,382 sq. ft.8475 W Westchester, Boise, ID 83704
MLS# 98958156Listed by: SILVERCREEK REALTY GROUP - Open Sat, 11am to 1pmNew
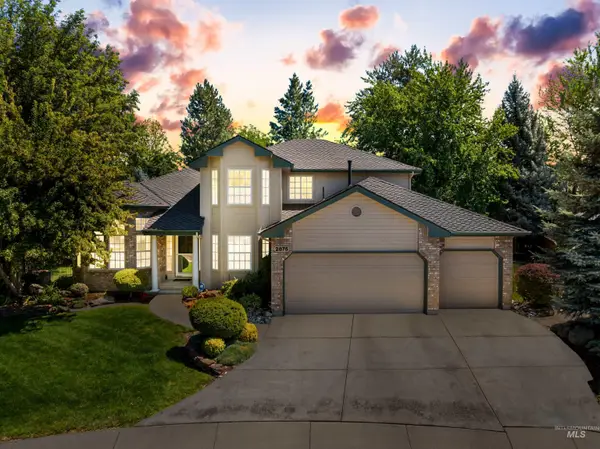 $949,900Active4 beds 3 baths2,473 sq. ft.
$949,900Active4 beds 3 baths2,473 sq. ft.2875 E Parkriver Dr, Boise, ID 83706
MLS# 98958132Listed by: SILVERCREEK REALTY GROUP - New
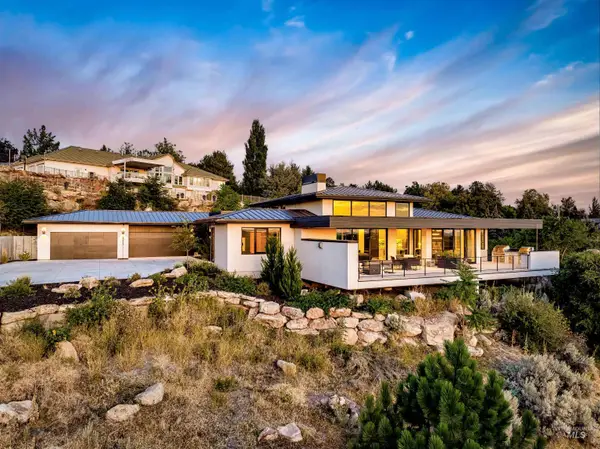 $3,970,000Active4 beds 5 baths4,740 sq. ft.
$3,970,000Active4 beds 5 baths4,740 sq. ft.2813 E Hard Rock Drive, Boise, ID 83712
MLS# 98958139Listed by: AMHERST MADISON - New
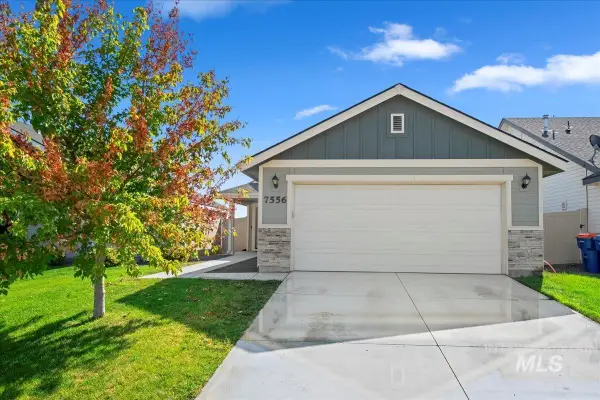 $405,000Active3 beds 2 baths1,230 sq. ft.
$405,000Active3 beds 2 baths1,230 sq. ft.7556 S Boysenberry Avenue, Boise, ID 83709
MLS# 98958142Listed by: COLDWELL BANKER TOMLINSON - New
 $630,000Active3 beds 3 baths2,266 sq. ft.
$630,000Active3 beds 3 baths2,266 sq. ft.6199 N Stafford Pl, Boise, ID 83713
MLS# 98958116Listed by: HOMES OF IDAHO - New
 $419,127Active2 beds 1 baths1,008 sq. ft.
$419,127Active2 beds 1 baths1,008 sq. ft.311 Peasley St., Boise, ID 83705
MLS# 98958119Listed by: KELLER WILLIAMS REALTY BOISE - Coming Soon
 $559,900Coming Soon3 beds 2 baths
$559,900Coming Soon3 beds 2 baths18169 N Highfield Way, Boise, ID 83714
MLS# 98958120Listed by: KELLER WILLIAMS REALTY BOISE - Open Fri, 4 to 6pmNew
 $560,000Active3 beds 3 baths1,914 sq. ft.
$560,000Active3 beds 3 baths1,914 sq. ft.7371 N Matlock Ave, Boise, ID 83714
MLS# 98958121Listed by: KELLER WILLIAMS REALTY BOISE - Open Sat, 10am to 1pmNew
 $1,075,000Active4 beds 3 baths3,003 sq. ft.
$1,075,000Active4 beds 3 baths3,003 sq. ft.6098 E Grand Prairie Dr, Boise, ID 83716
MLS# 98958122Listed by: KELLER WILLIAMS REALTY BOISE - Open Sat, 12 to 3pmNew
 $350,000Active3 beds 2 baths1,508 sq. ft.
$350,000Active3 beds 2 baths1,508 sq. ft.10071 Sunflower, Boise, ID 83704
MLS# 98958124Listed by: EPIQUE REALTY

