4340 E Haystack St #304, Boise, ID 83716
Local realty services provided by:ERA West Wind Real Estate
4340 E Haystack St #304,Boise, ID 83716
$419,900
- 1 Beds
- 1 Baths
- 718 sq. ft.
- Condominium
- Pending
Listed by:luke evans
Office:better homes & gardens 43north
MLS#:98964095
Source:ID_IMLS
Price summary
- Price:$419,900
- Price per sq. ft.:$584.82
- Monthly HOA dues:$244
About this home
Open House: Saturday, October 11, 12-3pm! Discover the Stacker Lofts, phase 5 of the Harris Ranch Loft Collection, part of a 180 premium single level low-maintenance residences in the historic Barber Valley of NE Boise’s Harris Ranch. Nestled off Warm Springs Avenue and Parkcenter Blvd, between the Boise River and Foothills, Stacker Lofts blend urban convenience with natural beauty, prioritizing more playtime and less home upkeep. Loft 304, on the top floor, boasts stunning foothill views, inspiring adventures like hiking and biking, with a private balcony to soak it all in. Inside, enjoy lofty beamed ceilings, abundant windows, and premium finishes like tile, quartz, custom glass, and Bosch appliances, including refrigerator and washer/dryer for effortless move-in. Fiberglass windows with 5% e-shade coverings balance privacy, light, and views. The great room features a flat-screen-ready panel and 12' wood sliding glass doors for seamless indoor-outdoor living. Residents enjoy a rooftop deck, clubhouse, private parking, bike storage, pet spa, elevator, secure lobby, and pool.
Contact an agent
Home facts
- Year built:2025
- Listing ID #:98964095
- Added:133 day(s) ago
- Updated:October 17, 2025 at 07:35 AM
Rooms and interior
- Bedrooms:1
- Total bathrooms:1
- Full bathrooms:1
- Living area:718 sq. ft.
Heating and cooling
- Cooling:Central Air
- Heating:Electric, Forced Air, Heat Pump
Structure and exterior
- Roof:Rolled/Hot Mop
- Year built:2025
- Building area:718 sq. ft.
Schools
- High school:Timberline
- Middle school:East Jr
- Elementary school:Dallas Harris
Utilities
- Water:City Service
Finances and disclosures
- Price:$419,900
- Price per sq. ft.:$584.82
New listings near 4340 E Haystack St #304
- New
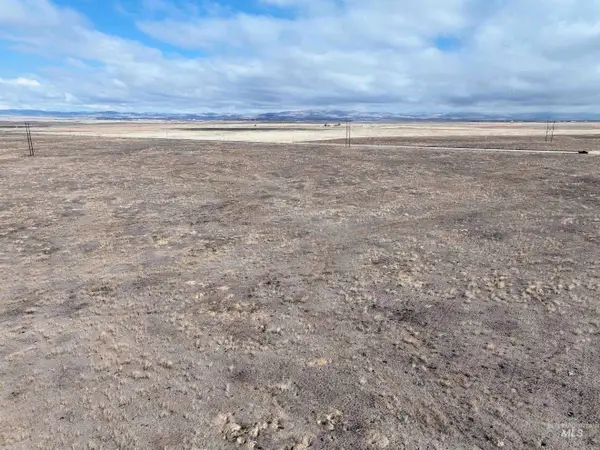 $270,000Active156.8 Acres
$270,000Active156.8 AcresXXXX S Orchard Access Road, Boise, ID 83716
MLS# 98964965Listed by: RE/MAX EXECUTIVES - Open Sat, 10am to 12pmNew
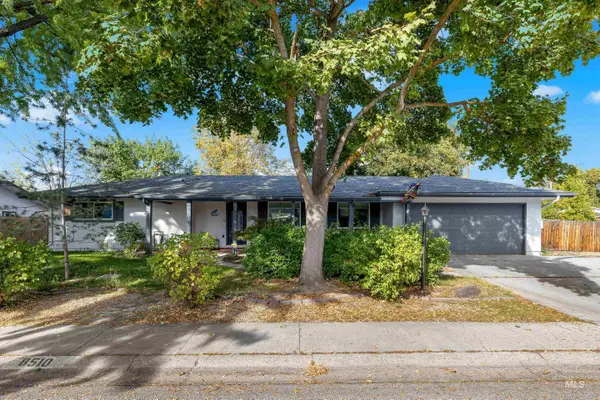 $499,000Active3 beds 2 baths1,569 sq. ft.
$499,000Active3 beds 2 baths1,569 sq. ft.8510 W Crestwood Dr, Boise, ID 83704
MLS# 98964958Listed by: SILVERCREEK REALTY GROUP - New
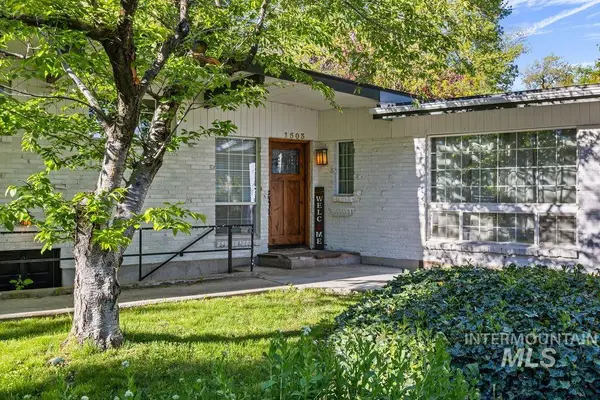 $950,000Active7 beds 6 baths2,596 sq. ft.
$950,000Active7 beds 6 baths2,596 sq. ft.1503 S Nelson Pl, Boise, ID 83705
MLS# 98964959Listed by: AMHERST MADISON - New
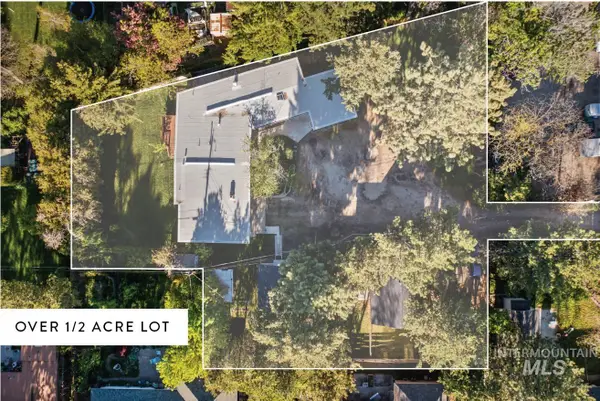 $950,000Active0.59 Acres
$950,000Active0.59 Acres1503 S Nelson Pl., Boise, ID 83705
MLS# 98964961Listed by: AMHERST MADISON - New
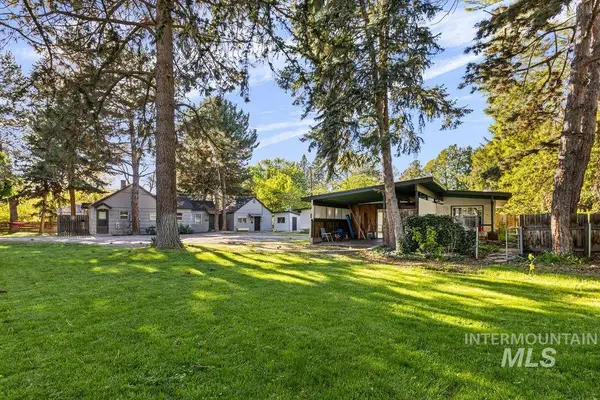 $950,000Active7 beds 6 baths3,988 sq. ft.
$950,000Active7 beds 6 baths3,988 sq. ft.1503 S Nelson Pl, Boise, ID 83705
MLS# 98964962Listed by: AMHERST MADISON - New
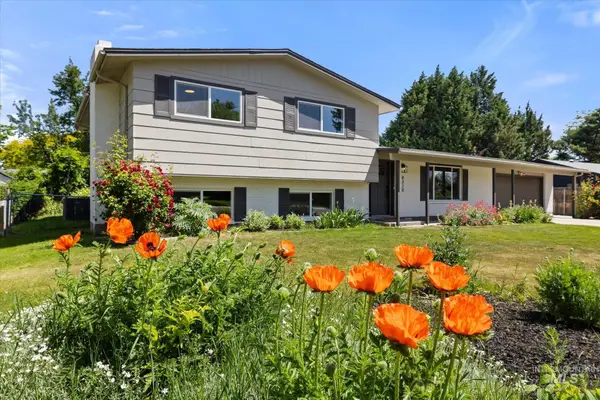 $559,900Active5 beds 3 baths2,939 sq. ft.
$559,900Active5 beds 3 baths2,939 sq. ft.8320 W Wyndham Lane, Boise, ID 83704
MLS# 98964964Listed by: KELLER WILLIAMS REALTY BOISE - New
 $340,000Active2 beds 1 baths700 sq. ft.
$340,000Active2 beds 1 baths700 sq. ft.1908 S Atlantic, Boise, ID 83705
MLS# 98964948Listed by: A.V. WEST - New
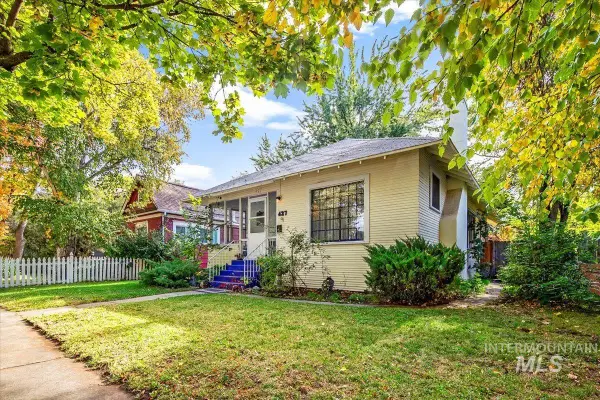 $550,000Active2 beds 1 baths1,551 sq. ft.
$550,000Active2 beds 1 baths1,551 sq. ft.427 W Thatcher St, Boise, ID 83702
MLS# 98964951Listed by: GUARDIAN GROUP REAL ESTATE, LLC - Open Sun, 1 to 4pmNew
 $1,395,000Active3 beds 3 baths3,003 sq. ft.
$1,395,000Active3 beds 3 baths3,003 sq. ft.5811 E Foxgrove Dr, Boise, ID 83716
MLS# 98964923Listed by: KELLER WILLIAMS REALTY BOISE - Coming Soon
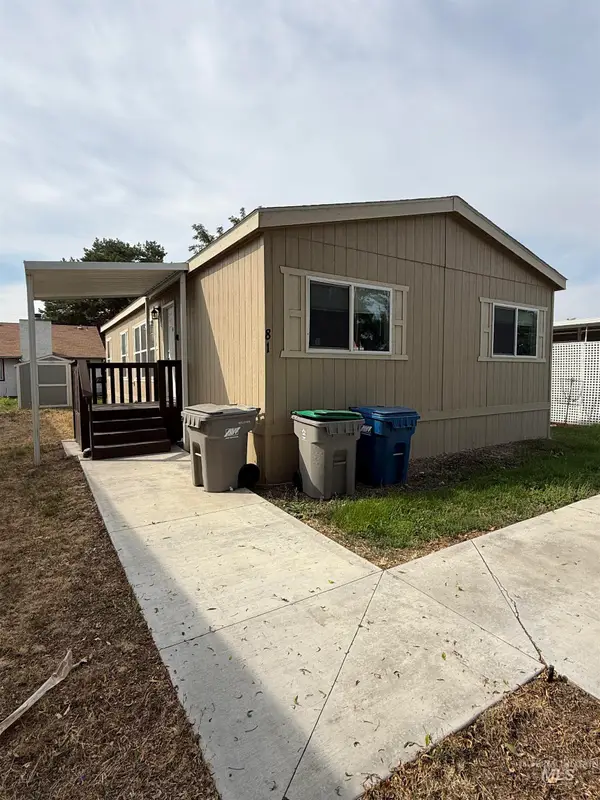 $129,000Coming Soon3 beds 2 baths
$129,000Coming Soon3 beds 2 baths181 N Liberty St #181, Boise, ID 83704
MLS# 98964928Listed by: BOISE PREMIER REAL ESTATE
