4920 E Sagewood Dr, Boise, ID 83716
Local realty services provided by:ERA West Wind Real Estate


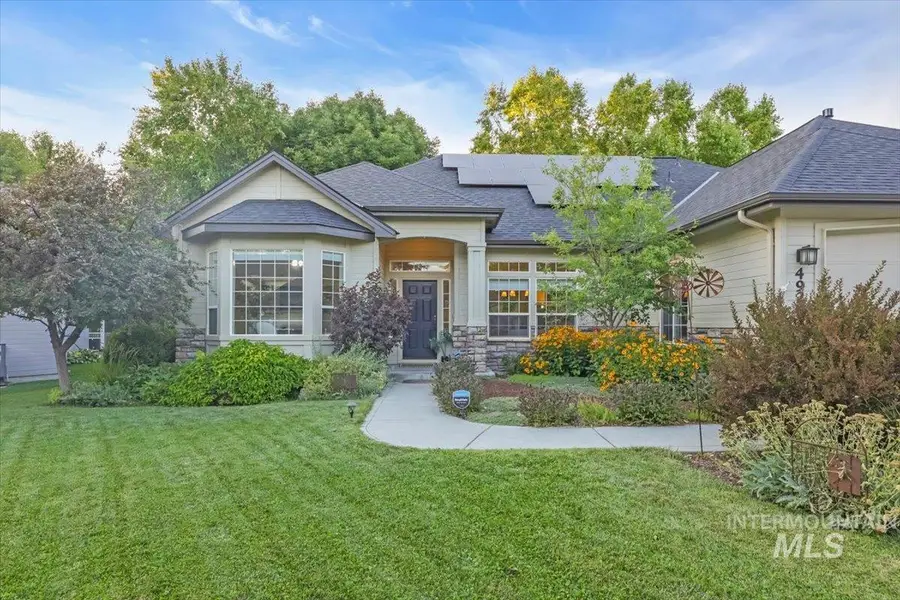
Listed by:kelley simon
Office:silvercreek realty group
MLS#:98955805
Source:ID_IMLS
Price summary
- Price:$999,990
- Price per sq. ft.:$321.75
- Monthly HOA dues:$100
About this home
Nestled in the highly sought-after Spring Creek at Harris Ranch community in NE Boise, this stunning custom home is designed for energy efficiency & sustainability. Equipped with solar panels that qualify for Idaho’s PUC 1:1 kWh rate, high-efficiency cold-climate heat pump, Energy Star electric water heater, & EV charger, it’s perfect for eco-conscious buyers. The heart of the home is its gourmet kitchen, featuring a large island, 2 pantries, SS appliances, opening up to a bright & airy great room with a gas tile fireplace. The primary suite offers a tranquil retreat with private patio access & a spa-like bathroom, complete with a soaker tub, dual vanities, a large walk-in shower, & spacious closet. Serene & lush backyard. Split-bedroom floor plan includes 3 bedrooms & an office on the main level, plus a 4th bedroom/bonus room with a full bath upstairs. Enjoy nearby outdoor recreation with easy access to foothill trails, Boise River Greenbelt, Idaho Shakespeare Festival, shopping, dining & more. No CID Fee.
Contact an agent
Home facts
- Year built:2001
- Listing Id #:98955805
- Added:6 day(s) ago
- Updated:July 27, 2025 at 03:01 PM
Rooms and interior
- Bedrooms:4
- Total bathrooms:4
- Full bathrooms:4
- Living area:3,108 sq. ft.
Heating and cooling
- Cooling:Central Air
- Heating:Electric, Forced Air, Heat Pump
Structure and exterior
- Roof:Architectural Style, Composition
- Year built:2001
- Building area:3,108 sq. ft.
- Lot area:0.23 Acres
Schools
- High school:Timberline
- Middle school:East Jr
- Elementary school:Dallas Harris
Utilities
- Water:City Service, Community Service
Finances and disclosures
- Price:$999,990
- Price per sq. ft.:$321.75
- Tax amount:$7,000 (2024)
New listings near 4920 E Sagewood Dr
- New
 $439,900Active2 beds 2 baths1,027 sq. ft.
$439,900Active2 beds 2 baths1,027 sq. ft.3850 E Haystack St. #107, Boise, ID 83716
MLS# 98956580Listed by: SILVERCREEK REALTY GROUP - New
 $672,000Active4 beds 3 baths2,068 sq. ft.
$672,000Active4 beds 3 baths2,068 sq. ft.1412 E Pineridge Dr, Boise, ID 83716
MLS# 98956552Listed by: LPT REALTY - New
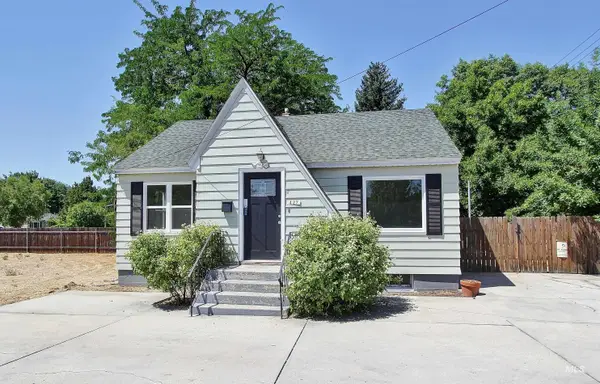 $365,000Active2 beds 1 baths830 sq. ft.
$365,000Active2 beds 1 baths830 sq. ft.427 S Orchard St, Boise, ID 83705
MLS# 98956560Listed by: JOHN L SCOTT BOISE - New
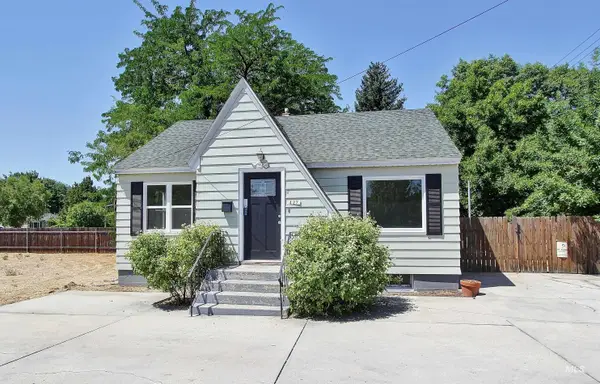 $365,000Active2 beds 1 baths1,610 sq. ft.
$365,000Active2 beds 1 baths1,610 sq. ft.427 S Orchard St, Boise, ID 83705
MLS# 98956561Listed by: JOHN L SCOTT BOISE - Open Sat, 1 to 3pmNew
 $119,900Active3 beds 2 baths1,404 sq. ft.
$119,900Active3 beds 2 baths1,404 sq. ft.602 Empress, Boise, ID 83713
MLS# 98956563Listed by: SILVERCREEK REALTY GROUP - New
 $405,000Active2 beds 1 baths1,094 sq. ft.
$405,000Active2 beds 1 baths1,094 sq. ft.3710 W Anderson, Boise, ID 83703
MLS# 98956531Listed by: JON GOSCHE REAL ESTATE, LLC - New
 $439,900Active3 beds 2 baths1,481 sq. ft.
$439,900Active3 beds 2 baths1,481 sq. ft.704 S Kiser Ave, Boise, ID 83709
MLS# 98956546Listed by: SILVERCREEK REALTY GROUP - New
 $359,900Active2 beds 2 baths984 sq. ft.
$359,900Active2 beds 2 baths984 sq. ft.10342 W. Bantam, Boise, ID 83709
MLS# 98956547Listed by: SILVERCREEK REALTY GROUP - New
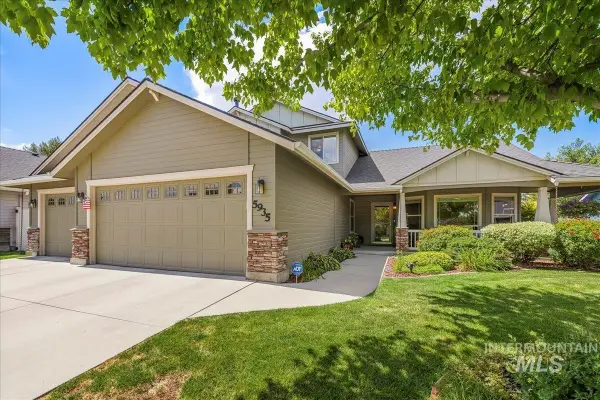 $539,900Active4 beds 3 baths2,243 sq. ft.
$539,900Active4 beds 3 baths2,243 sq. ft.5935 S Atwell Grove Ave, Boise, ID 83709
MLS# 98956551Listed by: SILVERCREEK REALTY GROUP - Open Sat, 10am to 1pmNew
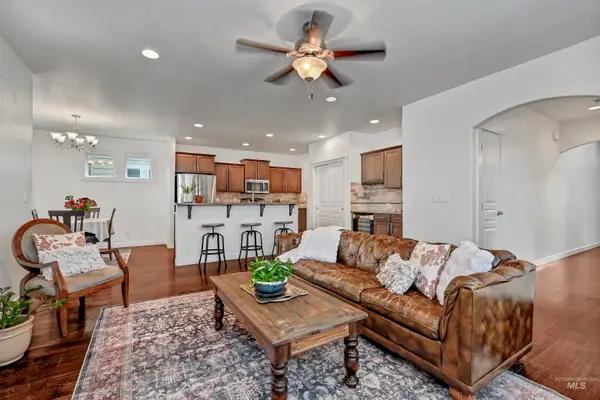 $489,900Active3 beds 3 baths1,804 sq. ft.
$489,900Active3 beds 3 baths1,804 sq. ft.8688 W Utahna St., Boise, ID 83714
MLS# 98956527Listed by: ASPIRE REALTY GROUP

