5135 N Sorrento Dr., Boise, ID 83704
Local realty services provided by:ERA West Wind Real Estate

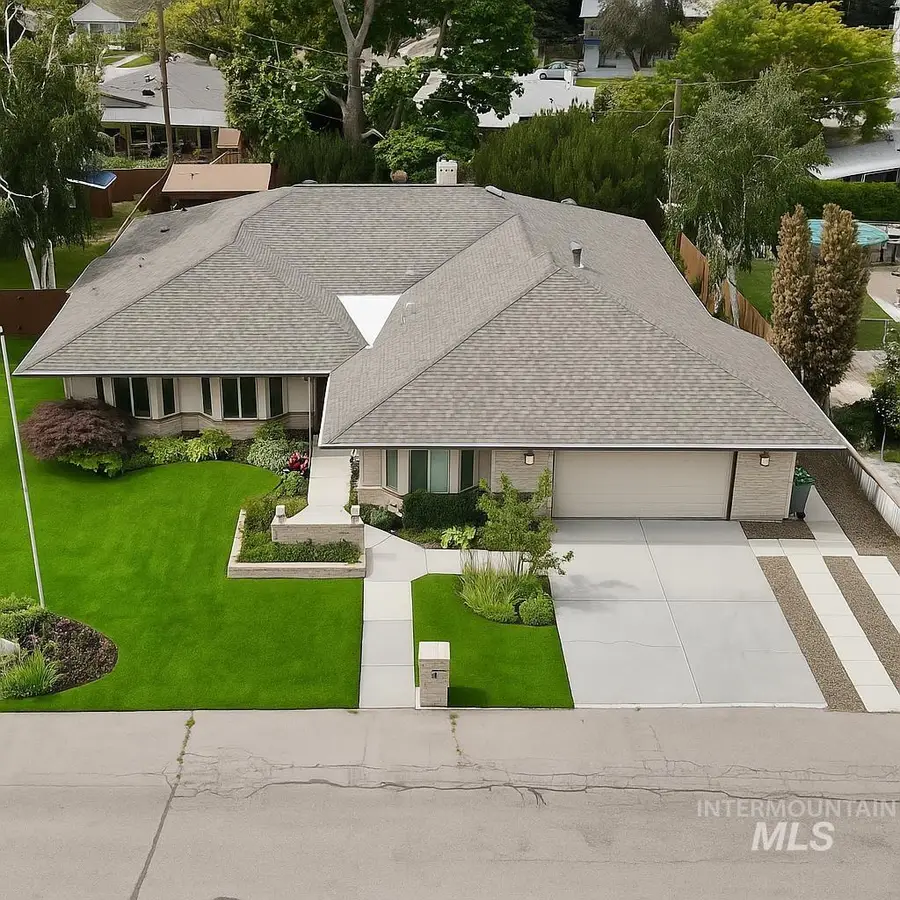
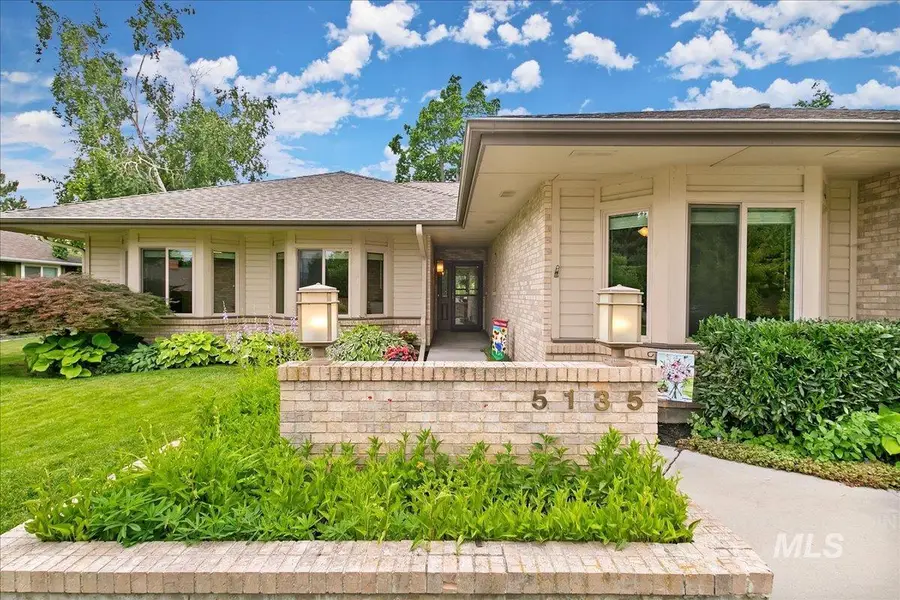
Listed by:linda lazaris
Office:silvercreek realty group
MLS#:98952343
Source:ID_IMLS
Price summary
- Price:$745,000
- Price per sq. ft.:$232.01
About this home
OPEN SAT 1-4! Coveted & Peaceful Glenwood Rim Neighborhood w/a Filtered View of the Bogus Basin Front, this 3200 sq. ft. Single-lvl Boasts 4 Spacious Bdrms, a HUGE 16x11 OFFICE, 3 Full Baths making it Ideal for those Multi-Generational families. Separate Great Room & Family Rm offers ample room for Relaxation & Entertainment. Updated Kitchen w/Modern Appliances & Full Slab Granite Countertops, Walk-In Pantry. Open Dining Room & Separate Eating Nook, Fully covered Back Patio creates a welcoming space for Outdoor Entertaining! The Primary Bdrm w/Dbl Door Entry is 34x13 w/Bayed Window & Professionally Renovated EnSuite Bathroom w/Soaker Tub, Separate Walk-in Tiled Shower, 2 Spacious Walk-In Closets & Door to Separate Trex Deck. See 92 pics on Virtual Tour & Amenity Sheet on the Doc Tab. Lockable Storage Shed & Additional Guest Parking off the Driveway. SOLAR PANELS, Newer 50 yr. Architectural Roof, Updated HVAC & 40 Gallon Gas Water Heater make this Energy Efficient Home a Winner - MOVE IN READY & NO HOA FEES!
Contact an agent
Home facts
- Year built:1990
- Listing Id #:98952343
- Added:36 day(s) ago
- Updated:July 02, 2025 at 04:04 PM
Rooms and interior
- Bedrooms:4
- Total bathrooms:3
- Full bathrooms:3
- Living area:3,211 sq. ft.
Heating and cooling
- Cooling:Central Air
- Heating:Forced Air, Natural Gas
Structure and exterior
- Roof:Architectural Style
- Year built:1990
- Building area:3,211 sq. ft.
- Lot area:0.27 Acres
Schools
- High school:Capital
- Middle school:River Glen Jr
- Elementary school:Mountain View
Utilities
- Water:City Service
Finances and disclosures
- Price:$745,000
- Price per sq. ft.:$232.01
- Tax amount:$5,229 (2024)
New listings near 5135 N Sorrento Dr.
- New
 $672,000Active4 beds 3 baths2,068 sq. ft.
$672,000Active4 beds 3 baths2,068 sq. ft.1412 E Pineridge Dr, Boise, ID 83716
MLS# 98956552Listed by: LPT REALTY - New
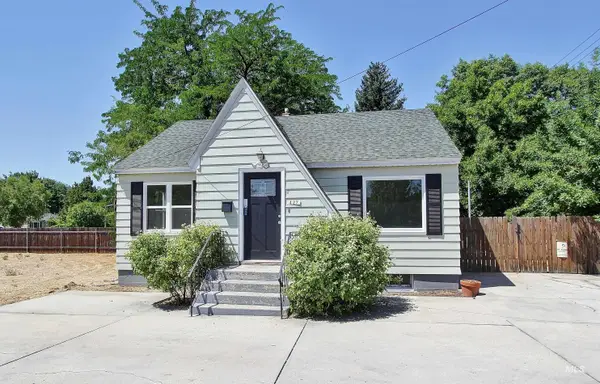 $365,000Active2 beds 1 baths830 sq. ft.
$365,000Active2 beds 1 baths830 sq. ft.427 S Orchard St, Boise, ID 83705
MLS# 98956560Listed by: JOHN L SCOTT BOISE - New
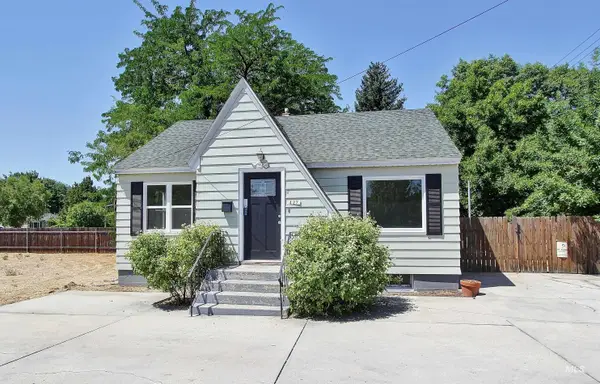 $365,000Active2 beds 1 baths1,610 sq. ft.
$365,000Active2 beds 1 baths1,610 sq. ft.427 S Orchard St, Boise, ID 83705
MLS# 98956561Listed by: JOHN L SCOTT BOISE - New
 $119,900Active3 beds 2 baths1,404 sq. ft.
$119,900Active3 beds 2 baths1,404 sq. ft.602 Empress, Boise, ID 83713
MLS# 98956563Listed by: SILVERCREEK REALTY GROUP - New
 $405,000Active2 beds 1 baths1,094 sq. ft.
$405,000Active2 beds 1 baths1,094 sq. ft.3710 W Anderson, Boise, ID 83703
MLS# 98956531Listed by: JON GOSCHE REAL ESTATE, LLC - New
 $439,900Active3 beds 2 baths1,481 sq. ft.
$439,900Active3 beds 2 baths1,481 sq. ft.704 S Kiser Ave, Boise, ID 83709
MLS# 98956546Listed by: SILVERCREEK REALTY GROUP - New
 $359,900Active2 beds 2 baths984 sq. ft.
$359,900Active2 beds 2 baths984 sq. ft.10342 W. Bantam, Boise, ID 83709
MLS# 98956547Listed by: SILVERCREEK REALTY GROUP - New
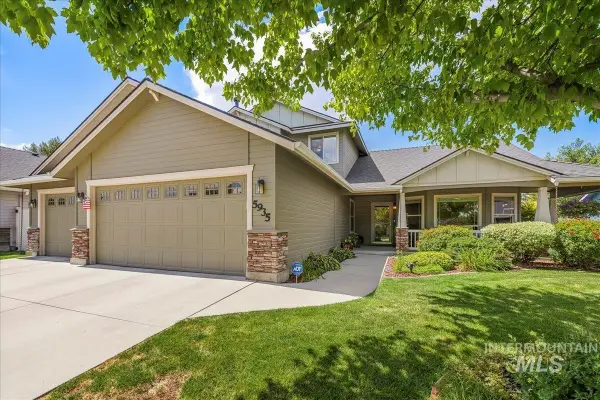 $539,900Active4 beds 3 baths2,243 sq. ft.
$539,900Active4 beds 3 baths2,243 sq. ft.5935 S Atwell Grove Ave, Boise, ID 83709
MLS# 98956551Listed by: SILVERCREEK REALTY GROUP - Open Sat, 10am to 1pmNew
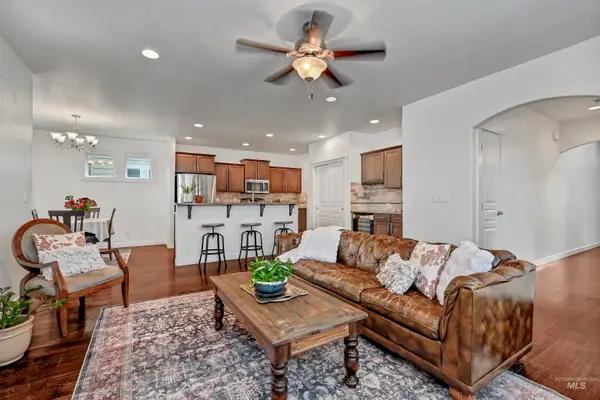 $489,900Active3 beds 3 baths1,804 sq. ft.
$489,900Active3 beds 3 baths1,804 sq. ft.8688 W Utahna St., Boise, ID 83714
MLS# 98956527Listed by: ASPIRE REALTY GROUP - New
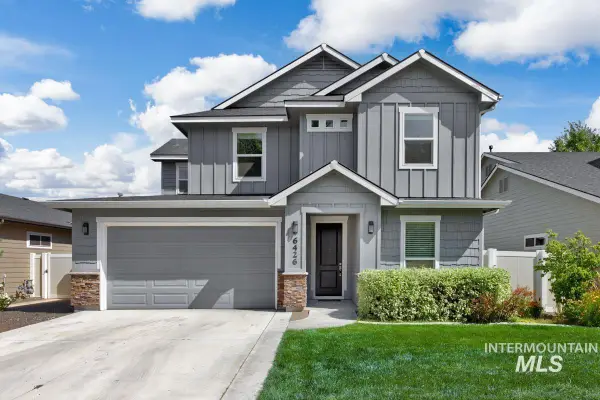 $649,900Active3 beds 3 baths1,943 sq. ft.
$649,900Active3 beds 3 baths1,943 sq. ft.6426 W Saxton Ave, Boise, ID 83714
MLS# 98956492Listed by: SILVERCREEK REALTY GROUP

