5231 N Sorrento Dr, Boise, ID 83704
Local realty services provided by:ERA West Wind Real Estate
5231 N Sorrento Dr,Boise, ID 83704
$1,167,973
- 4 Beds
- 5 Baths
- 3,520 sq. ft.
- Single family
- Active
Listed by: justin mccarthyMain: 208-841-7610
Office: nextstep real estate advisors
MLS#:98968221
Source:ID_IMLS
Price summary
- Price:$1,167,973
- Price per sq. ft.:$331.81
About this home
Buy now and still choose select finishes. This fully reimagined 3,520 sq ft home offers 4 bedrooms, 4.5 baths, 2 laundry areas, and a finished basement with a wet bar. Renovated down to the studs in 2025, everything is brand new: furnace, A/C, water heater, PEX plumbing, 200-amp underground electrical service, panel, and wiring. A vaulted ceiling and added dormer brighten the main living space. New covered porches with cedar tongue-and-groove soffits, improved insulation, new windows and doors, and a new roof elevate quality and comfort. The primary suite features a luxurious wet-room bath and walk-in closet. The kitchen includes premium Thermador appliances. The exterior is fully landscaped with a new sprinkler system. The workout/office space can be converted into a 5th bedroom if buyer requests. Essentially a new home in an established neighborhood, crafted for modern living and long-term durability. Meets Energy Star Certification Standards.
Contact an agent
Home facts
- Year built:1971
- Listing ID #:98968221
- Added:1 day(s) ago
- Updated:November 22, 2025 at 01:35 AM
Rooms and interior
- Bedrooms:4
- Total bathrooms:5
- Full bathrooms:5
- Living area:3,520 sq. ft.
Heating and cooling
- Cooling:Central Air
- Heating:Forced Air, Natural Gas
Structure and exterior
- Roof:Architectural Style, Composition
- Year built:1971
- Building area:3,520 sq. ft.
- Lot area:0.22 Acres
Schools
- High school:Capital
- Middle school:River Glen Jr
- Elementary school:Mountain View
Utilities
- Water:City Service
Finances and disclosures
- Price:$1,167,973
- Price per sq. ft.:$331.81
- Tax amount:$3,162 (2024)
New listings near 5231 N Sorrento Dr
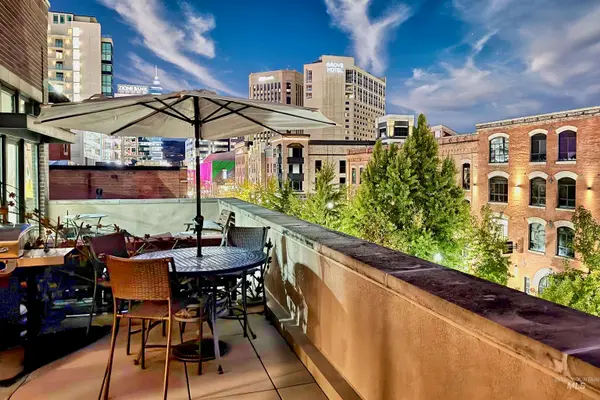 $619,000Pending1 beds 1 baths903 sq. ft.
$619,000Pending1 beds 1 baths903 sq. ft.419 S 8th St. #301, Boise, ID 83702
MLS# 98968236Listed by: SILVERCREEK REALTY GROUP- Open Sat, 11am to 1pmNew
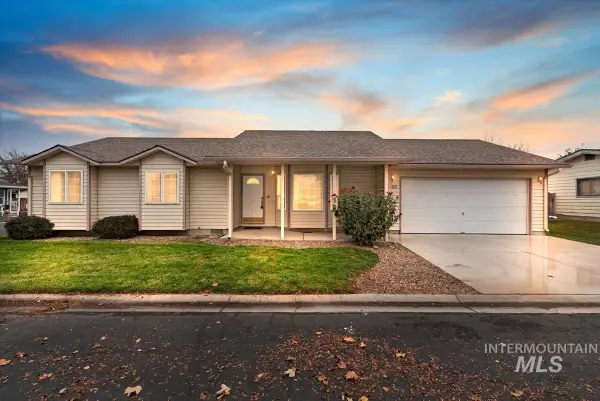 $395,000Active3 beds 2 baths1,250 sq. ft.
$395,000Active3 beds 2 baths1,250 sq. ft.698 S Malaga Ln, Boise, ID 83709
MLS# 98968205Listed by: DANNY M. CAFFERTY REALTY - Open Sat, 12 to 2pmNew
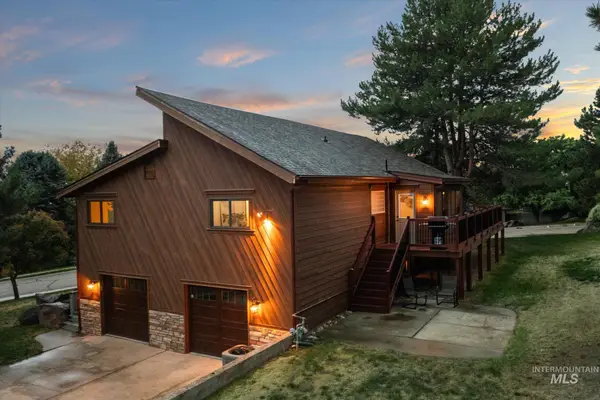 $875,000Active4 beds 3 baths2,802 sq. ft.
$875,000Active4 beds 3 baths2,802 sq. ft.2199 S Ridge Point Way, Boise, ID 83712
MLS# 98968209Listed by: KELLER WILLIAMS REALTY BOISE - New
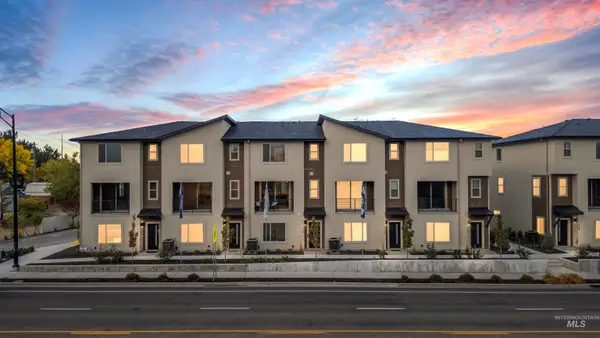 $492,880Active3 beds 4 baths1,821 sq. ft.
$492,880Active3 beds 4 baths1,821 sq. ft.1735 S Rock View Ln, Boise, ID 83705
MLS# 98968211Listed by: HOMES OF IDAHO - Coming Soon
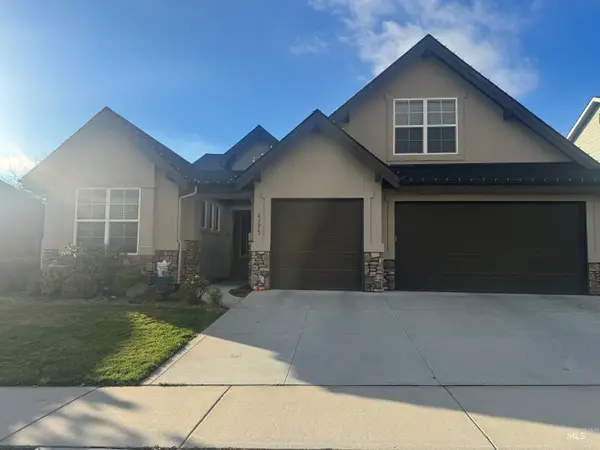 $1,100,000Coming Soon3 beds 2 baths
$1,100,000Coming Soon3 beds 2 baths4775 S Spotted Horse Ave, Boise, ID 83716
MLS# 98968224Listed by: JOHN L SCOTT DOWNTOWN - Coming SoonOpen Fri, 1 to 4pm
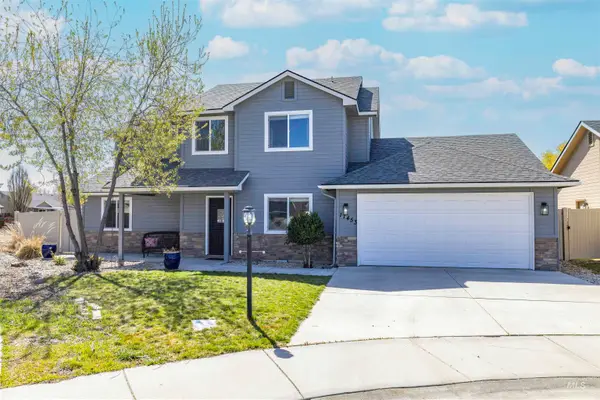 $465,000Coming Soon3 beds 3 baths
$465,000Coming Soon3 beds 3 baths11453 W Glen Ellyn, Boise, ID 83713
MLS# 98968233Listed by: BOISE PREMIER REAL ESTATE - New
 $684,990Active4 beds 2 baths2,539 sq. ft.
$684,990Active4 beds 2 baths2,539 sq. ft.7274 W Crested Eagle Dr, Boise, ID 83709
MLS# 98968176Listed by: CBH SALES & MARKETING INC - New
 $689,990Active4 beds 3 baths2,543 sq. ft.
$689,990Active4 beds 3 baths2,543 sq. ft.7280 W Crested Eagle Dr, Boise, ID 83709
MLS# 98968180Listed by: CBH SALES & MARKETING INC - Open Sun, 12 to 3pmNew
 $519,900Active4 beds 3 baths2,669 sq. ft.
$519,900Active4 beds 3 baths2,669 sq. ft.10936 W Spring River St, Boise, ID 83709
MLS# 98968198Listed by: SILVERCREEK REALTY GROUP
