5298 N Ebbetts Ave, Boise, ID 83713
Local realty services provided by:ERA West Wind Real Estate
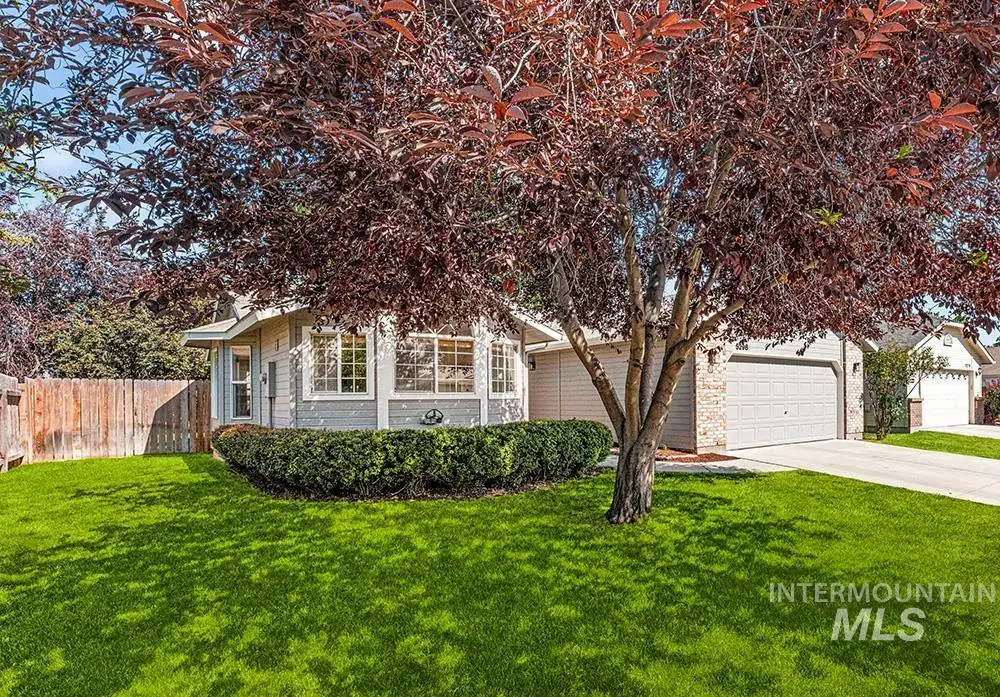
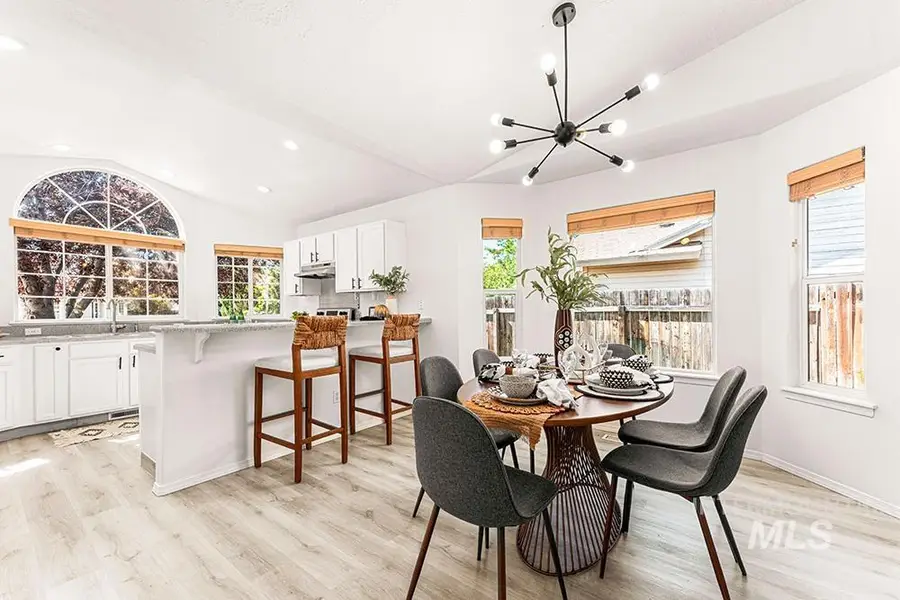

5298 N Ebbetts Ave,Boise, ID 83713
$429,900
- 3 Beds
- 2 Baths
- 1,314 sq. ft.
- Single family
- Pending
Listed by:lysi bishop
Office:keller williams realty boise
MLS#:98953693
Source:ID_IMLS
Price summary
- Price:$429,900
- Price per sq. ft.:$327.17
- Monthly HOA dues:$22.92
About this home
A fantastic opportunity for those dreaming of homeownership or considering right-sizing to a single-level home! Charming & well-maintained, this home offers a desirable open floor plan, fresh interior paint, & stylish LVP flooring, creating a bright & welcoming move-in-ready space. Designed for comfort & ease, the kitchen, dining, & living room flow seamlessly together. Tall, peaked ceilings & natural light add to the delightful atmosphere. The well-appointed kitchen includes breakfast bar seating & views of the front yard through wide windows. Recent updates include stainless steel appliances & painted cabinetry. The dining room features a large bay window and is open to the living room where a fireplace adds warmth & character. Luxury vinyl plank flooring extends into the bedrooms. A true primary suite offers tall ceilings & en-suite bath with dual vanity & 2 closets. Conveniently located in a friendly neighborhood, close to parks, shopping, popular dining spots, the Boise River, & Greenbelt paths.
Contact an agent
Home facts
- Year built:1998
- Listing Id #:98953693
- Added:24 day(s) ago
- Updated:July 17, 2025 at 08:06 PM
Rooms and interior
- Bedrooms:3
- Total bathrooms:2
- Full bathrooms:2
- Living area:1,314 sq. ft.
Heating and cooling
- Cooling:Central Air
- Heating:Forced Air, Natural Gas
Structure and exterior
- Roof:Composition
- Year built:1998
- Building area:1,314 sq. ft.
- Lot area:0.14 Acres
Schools
- High school:Rocky Mountain
- Middle school:Heritage Middle School
- Elementary school:Discovery
Utilities
- Water:City Service
Finances and disclosures
- Price:$429,900
- Price per sq. ft.:$327.17
- Tax amount:$2,274 (2024)
New listings near 5298 N Ebbetts Ave
- New
 $439,900Active2 beds 2 baths1,027 sq. ft.
$439,900Active2 beds 2 baths1,027 sq. ft.3850 E Haystack St. #107, Boise, ID 83716
MLS# 98956580Listed by: SILVERCREEK REALTY GROUP - New
 $672,000Active4 beds 3 baths2,068 sq. ft.
$672,000Active4 beds 3 baths2,068 sq. ft.1412 E Pineridge Dr, Boise, ID 83716
MLS# 98956552Listed by: LPT REALTY - New
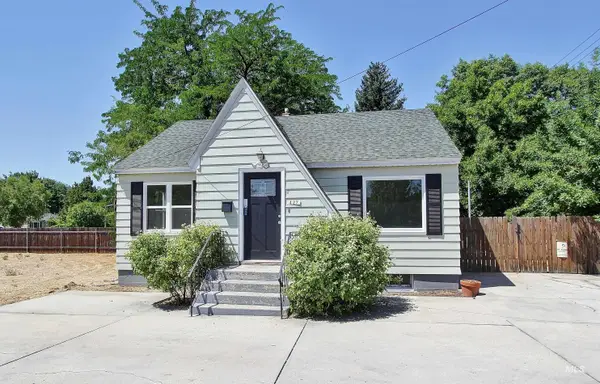 $365,000Active2 beds 1 baths830 sq. ft.
$365,000Active2 beds 1 baths830 sq. ft.427 S Orchard St, Boise, ID 83705
MLS# 98956560Listed by: JOHN L SCOTT BOISE - New
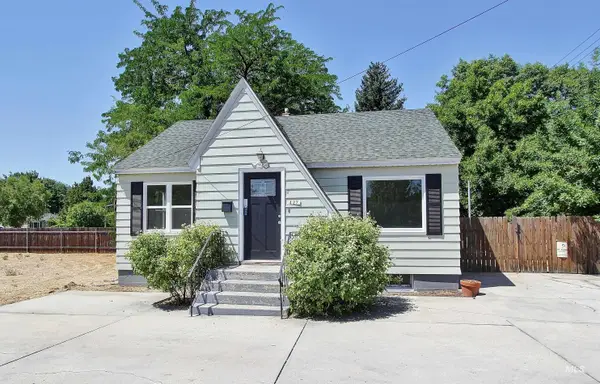 $365,000Active2 beds 1 baths1,610 sq. ft.
$365,000Active2 beds 1 baths1,610 sq. ft.427 S Orchard St, Boise, ID 83705
MLS# 98956561Listed by: JOHN L SCOTT BOISE - Open Sat, 1 to 3pmNew
 $119,900Active3 beds 2 baths1,404 sq. ft.
$119,900Active3 beds 2 baths1,404 sq. ft.602 Empress, Boise, ID 83713
MLS# 98956563Listed by: SILVERCREEK REALTY GROUP - New
 $405,000Active2 beds 1 baths1,094 sq. ft.
$405,000Active2 beds 1 baths1,094 sq. ft.3710 W Anderson, Boise, ID 83703
MLS# 98956531Listed by: JON GOSCHE REAL ESTATE, LLC - New
 $439,900Active3 beds 2 baths1,481 sq. ft.
$439,900Active3 beds 2 baths1,481 sq. ft.704 S Kiser Ave, Boise, ID 83709
MLS# 98956546Listed by: SILVERCREEK REALTY GROUP - New
 $359,900Active2 beds 2 baths984 sq. ft.
$359,900Active2 beds 2 baths984 sq. ft.10342 W. Bantam, Boise, ID 83709
MLS# 98956547Listed by: SILVERCREEK REALTY GROUP - New
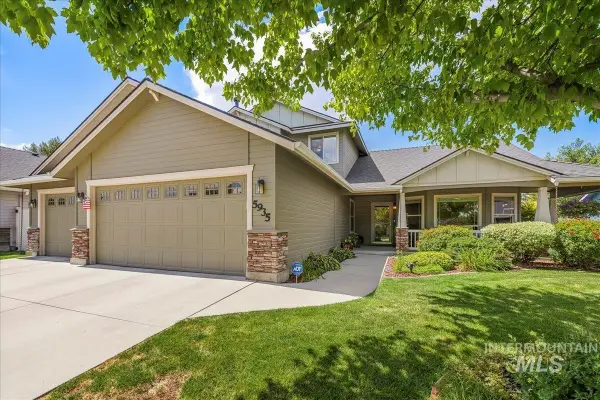 $539,900Active4 beds 3 baths2,243 sq. ft.
$539,900Active4 beds 3 baths2,243 sq. ft.5935 S Atwell Grove Ave, Boise, ID 83709
MLS# 98956551Listed by: SILVERCREEK REALTY GROUP - Open Sat, 10am to 1pmNew
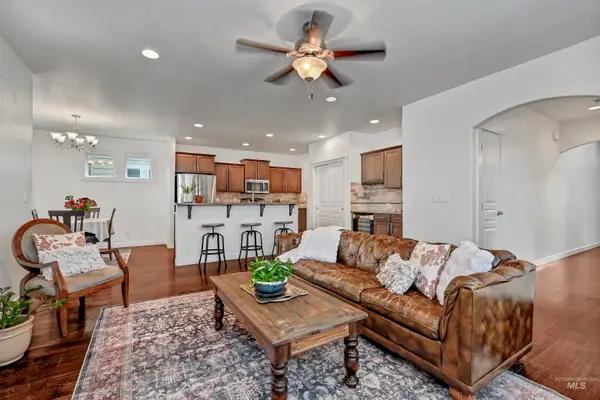 $489,900Active3 beds 3 baths1,804 sq. ft.
$489,900Active3 beds 3 baths1,804 sq. ft.8688 W Utahna St., Boise, ID 83714
MLS# 98956527Listed by: ASPIRE REALTY GROUP

