5521 W Lubkin St, Boise, ID 83706
Local realty services provided by:ERA West Wind Real Estate
5521 W Lubkin St,Boise, ID 83706
$635,000
- 3 Beds
- 3 Baths
- - sq. ft.
- Single family
- Coming Soon
Listed by: liz o'gara, julie oliverMain: 208-672-9000
Office: keller williams realty boise
MLS#:98966888
Source:ID_IMLS
Price summary
- Price:$635,000
About this home
Classic all-brick rancher on a spacious corner lot in the heart of the Boise Bench! This 3 bed, 3 bath home is being sold as-is and offers solid bones, nostalgic charm, and a highly functional layout. All bedrooms are conveniently located on the main level, while the finished basement adds even more livable space—featuring a large bonus/rec room, dedicated office, and full bath. Inside, you'll find a cozy two-sided fireplace, timeless brick exterior with classic shutters, and tons of vintage character ready for your personal updates. The home needs a little love but has terrific potential for equity or customization. The outdoor space shines: enjoy a covered patio with built-in gas BBQ and granite countertop, built-in gas fire pit, large fenced dog run, and room for a garden. Mature landscaping adds privacy and curb appeal. Located just off Mountain View Lane, this central Bench location puts you minutes from downtown Boise, BSU, airport, shopping, and freeway access. No HOA. Whether you're a first-time buyer, investor, or someone looking for a project with promise, this is a rare opportunity in a great neighborhood. Buyer to verify all information. Come see the possibilities!
Contact an agent
Home facts
- Year built:1957
- Listing ID #:98966888
- Added:1 day(s) ago
- Updated:November 07, 2025 at 05:41 PM
Rooms and interior
- Bedrooms:3
- Total bathrooms:3
- Full bathrooms:3
Heating and cooling
- Cooling:Central Air
- Heating:Forced Air, Natural Gas
Structure and exterior
- Roof:Architectural Style
- Year built:1957
Schools
- High school:Capital
- Middle school:Fairmont
- Elementary school:Koelsch
Utilities
- Water:City Service
Finances and disclosures
- Price:$635,000
- Tax amount:$3,429 (2024)
New listings near 5521 W Lubkin St
- New
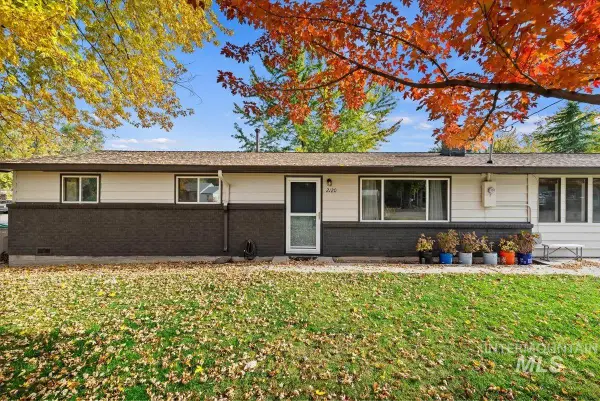 $589,000Active6 beds 2 baths2,270 sq. ft.
$589,000Active6 beds 2 baths2,270 sq. ft.2120 S Cleveland Street, Boise, ID 83705
MLS# 98966886Listed by: 208 REAL ESTATE - New
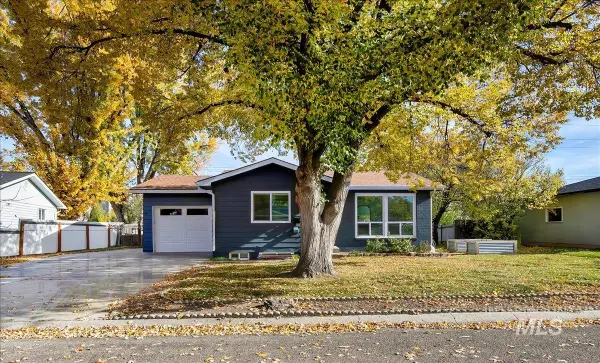 $499,999Active4 beds 2 baths1,686 sq. ft.
$499,999Active4 beds 2 baths1,686 sq. ft.1812 W Lemhi St., Boise, ID 83705
MLS# 98966893Listed by: RALSTON GROUP PROPERTIES, LLC - Coming Soon
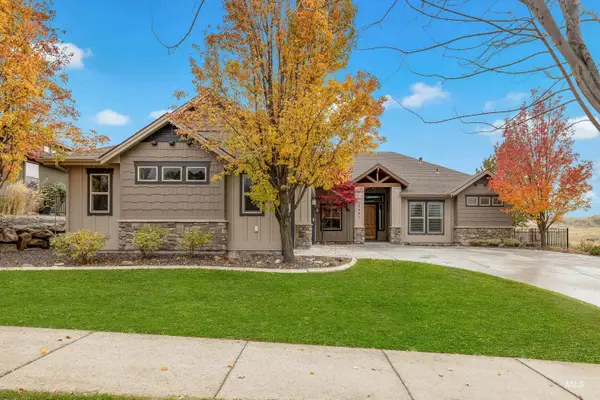 $1,065,000Coming Soon4 beds 3 baths
$1,065,000Coming Soon4 beds 3 baths12461 N Upper Ridge Place, Boise, ID 83714
MLS# 98966896Listed by: THG REAL ESTATE - New
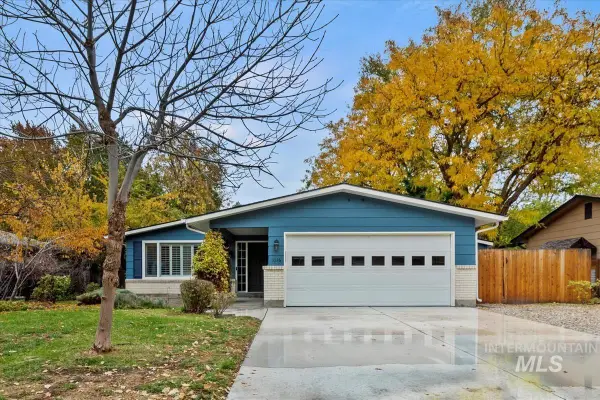 $619,000Active3 beds 2 baths1,800 sq. ft.
$619,000Active3 beds 2 baths1,800 sq. ft.1316 S Gourley St, Boise, ID 83705
MLS# 98966873Listed by: EXP REALTY, LLC - New
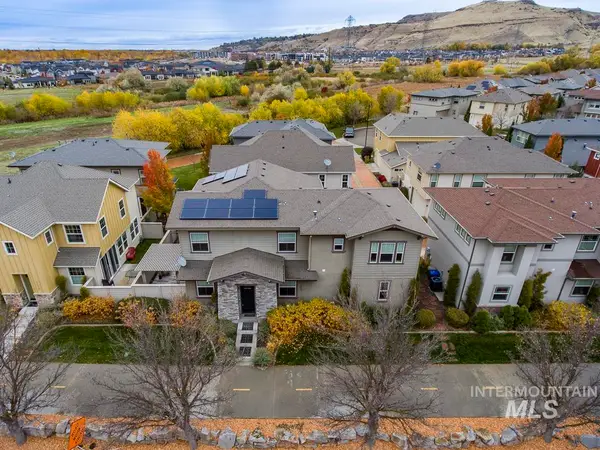 $749,999Active4 beds 3 baths2,493 sq. ft.
$749,999Active4 beds 3 baths2,493 sq. ft.3834 S Caddis Place, Boise, ID 83716
MLS# 98966874Listed by: 208 PROPERTIES REALTY GROUP - New
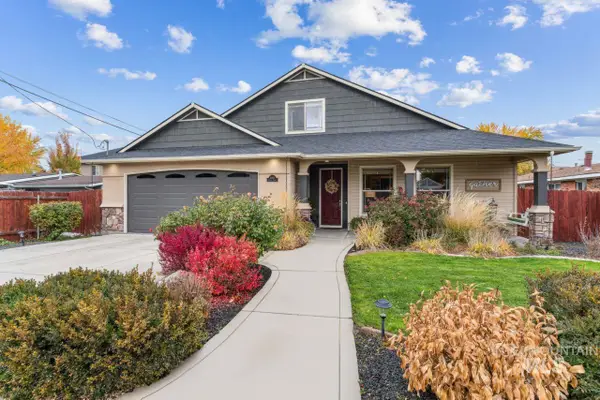 $575,000Active3 beds 2 baths2,423 sq. ft.
$575,000Active3 beds 2 baths2,423 sq. ft.6008 W Castle Drive, Boise, ID 83703
MLS# 98966869Listed by: KELLER WILLIAMS REALTY BOISE - New
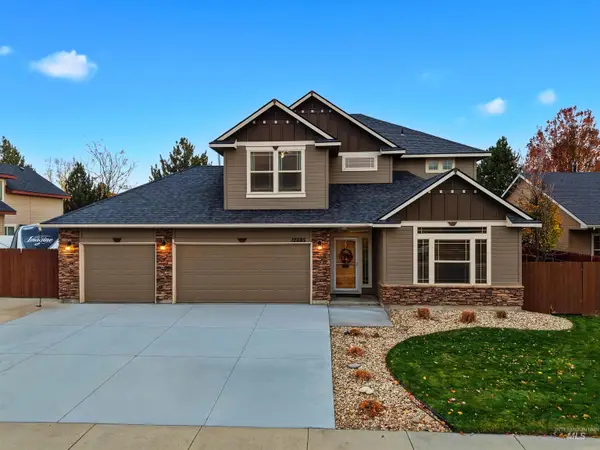 $580,000Active4 beds 3 baths2,378 sq. ft.
$580,000Active4 beds 3 baths2,378 sq. ft.12695 W Berghan St, Boise, ID 83709
MLS# 98966871Listed by: PRESIDIO REAL ESTATE IDAHO - New
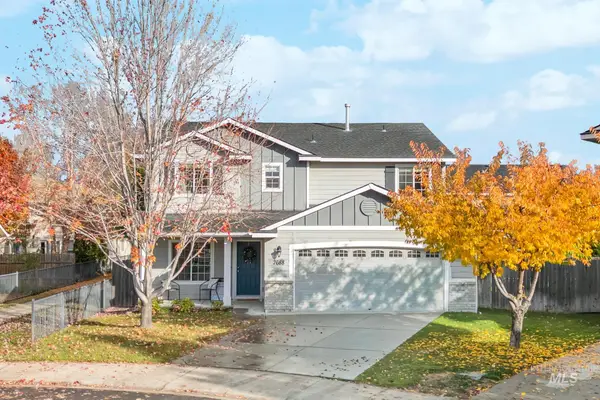 $535,000Active4 beds 3 baths1,934 sq. ft.
$535,000Active4 beds 3 baths1,934 sq. ft.7688 N. Hole In One Pl, Boise, ID 83714
MLS# 98966872Listed by: SILVERCREEK REALTY GROUP - New
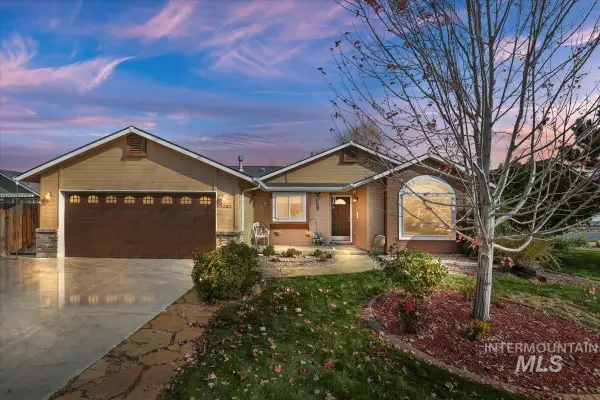 $449,900Active3 beds 2 baths1,383 sq. ft.
$449,900Active3 beds 2 baths1,383 sq. ft.3282 S Featherly Way, Boise, ID 83709
MLS# 98966843Listed by: SILVERCREEK REALTY GROUP
