5793 S Brian Way, Boise, ID 83716
Local realty services provided by:ERA West Wind Real Estate
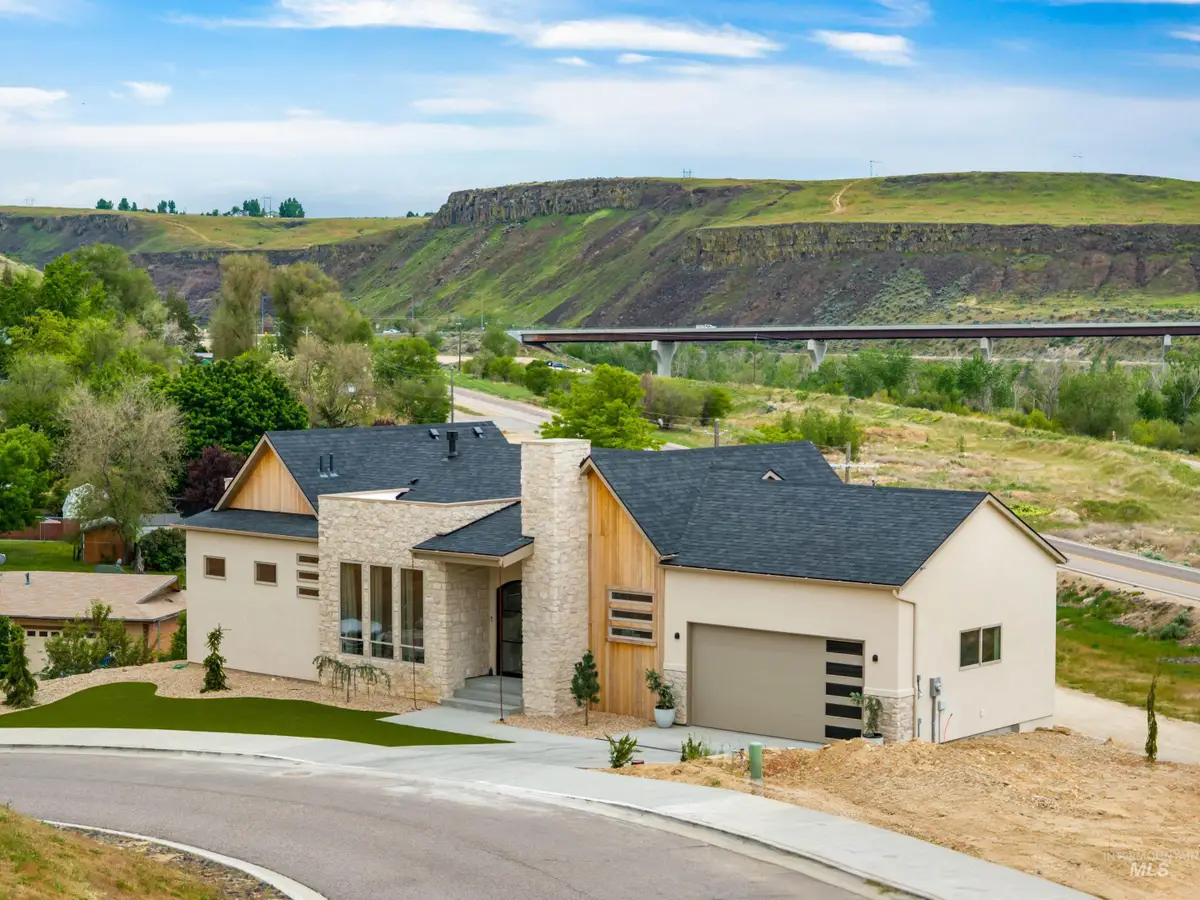
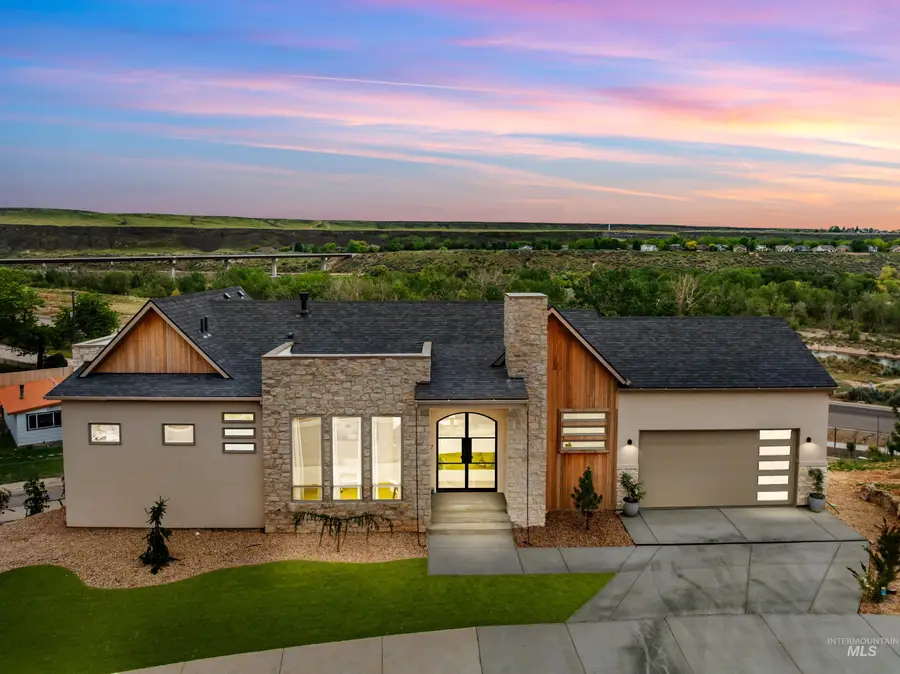
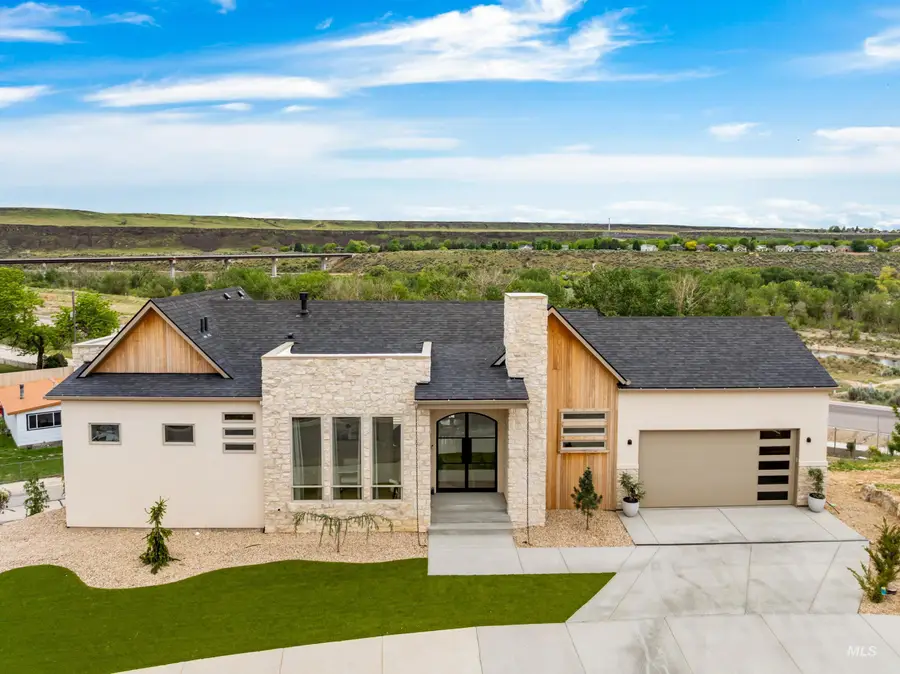
5793 S Brian Way,Boise, ID 83716
$1,489,000
- 3 Beds
- 4 Baths
- 2,568 sq. ft.
- Single family
- Active
Listed by:nicole stewart
Office:redfin corporation
MLS#:98946469
Source:ID_IMLS
Price summary
- Price:$1,489,000
- Price per sq. ft.:$579.83
- Monthly HOA dues:$50
About this home
Stay and Play or "Lock and Leave" in this Modern European, custom home! Where high design meets effortless living. The moment you step inside, you’re greeted with vaulted ceilings, curated finishes, and natural light pouring through expansive windows that frame sweeping views of the Boise River, and the iconic Hwy 21 Bridge. The layout is both functional and beautiful. Dual laundry rooms, abundant storage, and a kitchen that feels like an art exhibit, as appliances are hidden behind sleek cabinetry. The primary suite stuns with a 5x5 dual shower, heated floors wrapped in Moroccan Limestone, and luxe imported finishes. Outside, enjoy unobstructed views. The heated driveway leads to an oversized, vaulted, fully insulated garage ready for serious storage. The turf landscaping, designer lighting, dog wash station, and an optional full home furnishings package, makes this home turnkey without compromise. It’s private, polished and, move in ready. Every detail has been designed to elevate how you live!
Contact an agent
Home facts
- Year built:2025
- Listing Id #:98946469
- Added:83 day(s) ago
- Updated:June 30, 2025 at 05:05 PM
Rooms and interior
- Bedrooms:3
- Total bathrooms:4
- Full bathrooms:4
- Living area:2,568 sq. ft.
Heating and cooling
- Cooling:Central Air
- Heating:Ceiling, Forced Air, Natural Gas
Structure and exterior
- Roof:Composition
- Year built:2025
- Building area:2,568 sq. ft.
- Lot area:0.16 Acres
Schools
- High school:Timberline
- Middle school:East Jr
- Elementary school:Adams
Utilities
- Water:Community Service
Finances and disclosures
- Price:$1,489,000
- Price per sq. ft.:$579.83
- Tax amount:$2,203 (2024)
New listings near 5793 S Brian Way
- New
 $672,000Active4 beds 3 baths2,068 sq. ft.
$672,000Active4 beds 3 baths2,068 sq. ft.1412 E Pineridge Dr, Boise, ID 83716
MLS# 98956552Listed by: LPT REALTY - New
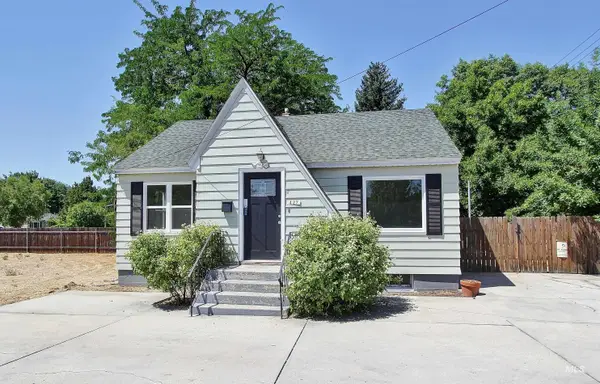 $365,000Active2 beds 1 baths830 sq. ft.
$365,000Active2 beds 1 baths830 sq. ft.427 S Orchard St, Boise, ID 83705
MLS# 98956560Listed by: JOHN L SCOTT BOISE - New
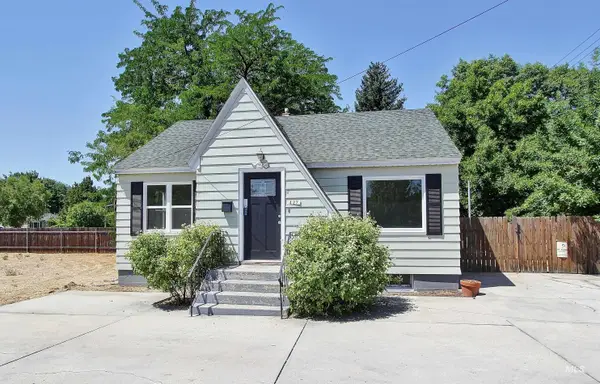 $365,000Active2 beds 1 baths1,610 sq. ft.
$365,000Active2 beds 1 baths1,610 sq. ft.427 S Orchard St, Boise, ID 83705
MLS# 98956561Listed by: JOHN L SCOTT BOISE - New
 $119,900Active3 beds 2 baths1,404 sq. ft.
$119,900Active3 beds 2 baths1,404 sq. ft.602 Empress, Boise, ID 83713
MLS# 98956563Listed by: SILVERCREEK REALTY GROUP - New
 $405,000Active2 beds 1 baths1,094 sq. ft.
$405,000Active2 beds 1 baths1,094 sq. ft.3710 W Anderson, Boise, ID 83703
MLS# 98956531Listed by: JON GOSCHE REAL ESTATE, LLC - New
 $439,900Active3 beds 2 baths1,481 sq. ft.
$439,900Active3 beds 2 baths1,481 sq. ft.704 S Kiser Ave, Boise, ID 83709
MLS# 98956546Listed by: SILVERCREEK REALTY GROUP - New
 $359,900Active2 beds 2 baths984 sq. ft.
$359,900Active2 beds 2 baths984 sq. ft.10342 W. Bantam, Boise, ID 83709
MLS# 98956547Listed by: SILVERCREEK REALTY GROUP - New
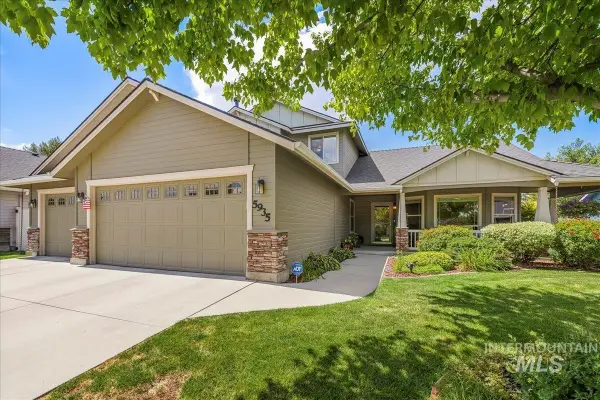 $539,900Active4 beds 3 baths2,243 sq. ft.
$539,900Active4 beds 3 baths2,243 sq. ft.5935 S Atwell Grove Ave, Boise, ID 83709
MLS# 98956551Listed by: SILVERCREEK REALTY GROUP - Open Sat, 10am to 1pmNew
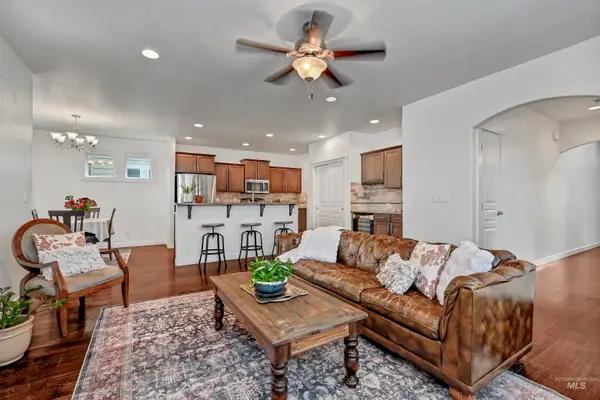 $489,900Active3 beds 3 baths1,804 sq. ft.
$489,900Active3 beds 3 baths1,804 sq. ft.8688 W Utahna St., Boise, ID 83714
MLS# 98956527Listed by: ASPIRE REALTY GROUP - New
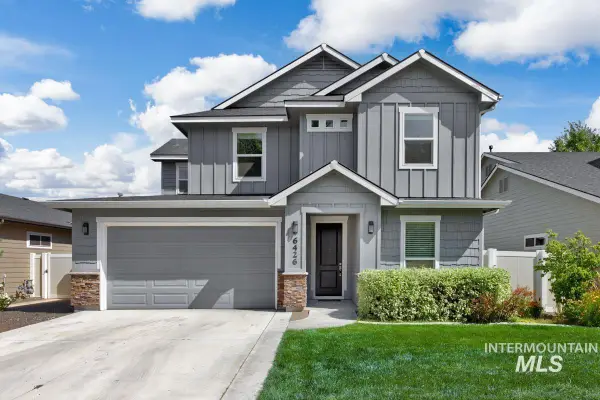 $649,900Active3 beds 3 baths1,943 sq. ft.
$649,900Active3 beds 3 baths1,943 sq. ft.6426 W Saxton Ave, Boise, ID 83714
MLS# 98956492Listed by: SILVERCREEK REALTY GROUP

