5813 E Marmount Ct, Boise, ID 83716
Local realty services provided by:ERA West Wind Real Estate
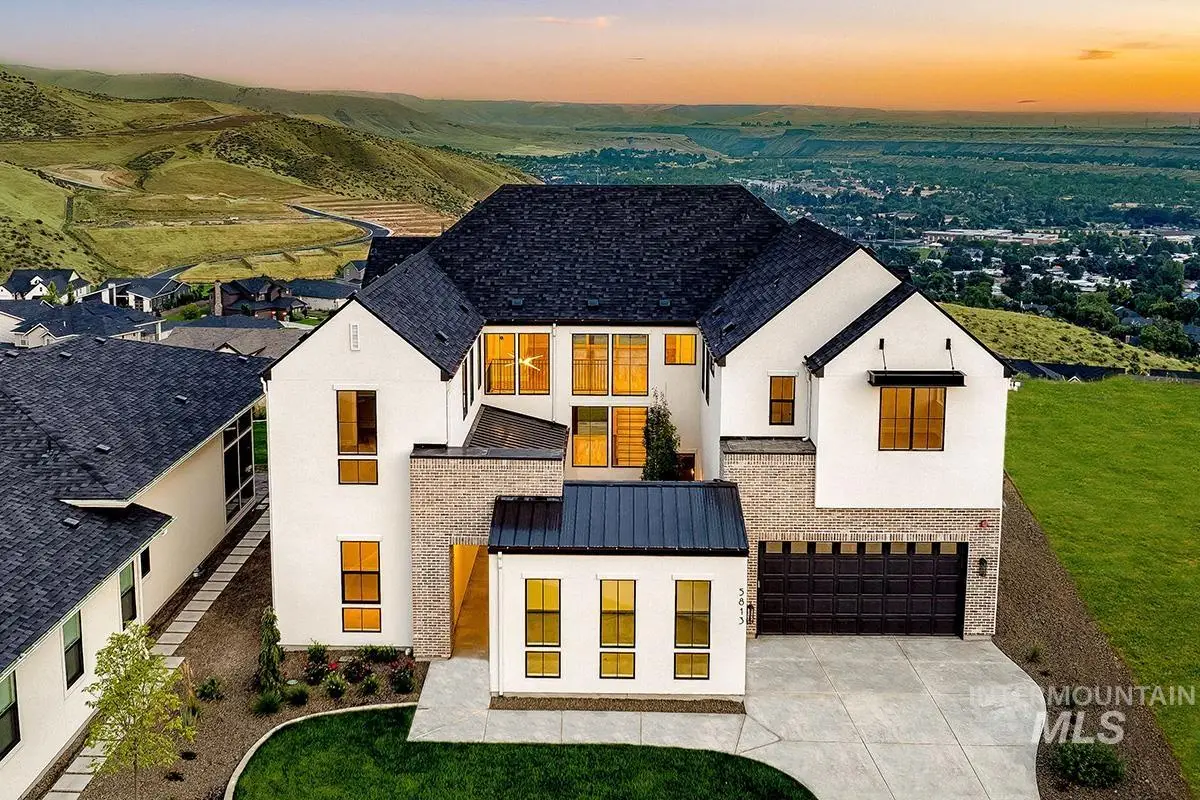
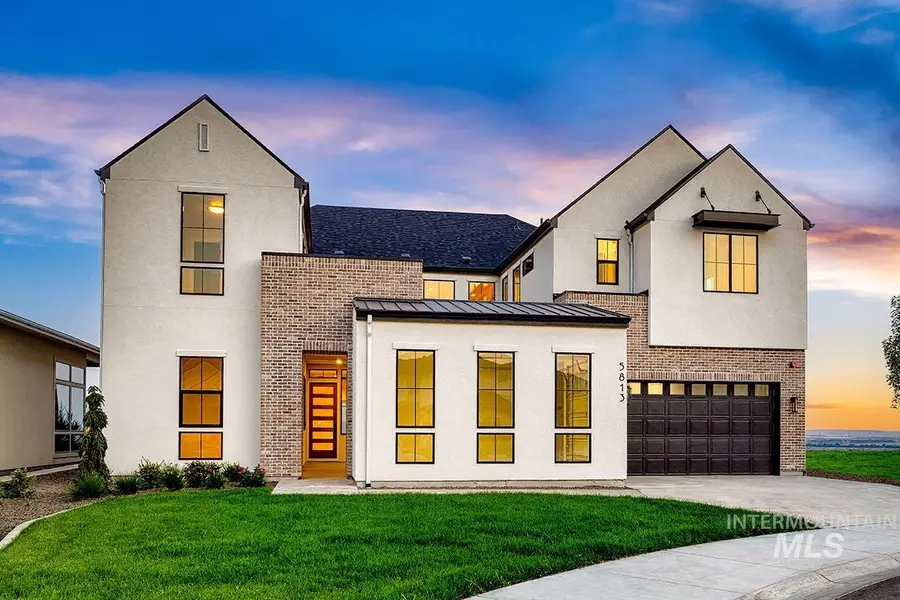

5813 E Marmount Ct,Boise, ID 83716
$2,249,900
- 5 Beds
- 5 Baths
- 5,080 sq. ft.
- Single family
- Pending
Listed by:candie bruchman
Office:silvercreek realty group
MLS#:98950209
Source:ID_IMLS
Price summary
- Price:$2,249,900
- Price per sq. ft.:$442.89
- Monthly HOA dues:$108.33
About this home
This remarkable rim lot home in the luxurious Boise Foothills goes above and beyond with unparalleled views and access to recreation. Experience the Carrara floorplan which features an expansive kitchen, dining room, great room, and club room, seamlessly connected for over 60 feet of open space that enjoys sweeping views across the Treasure Valley. Designed for entertaining, the kitchen boasts endless countertops, elegant cabinetry, Wolf appliances, and ample storage in the butler's and walk-in pantries. Upstairs is an enthusiast's dream, complete with a 40-foot balcony, flex room and stunning open-to-below concept. The primary suite combines luxury comforts with its generous windows, dual walk-in closets, free-standing tub, and fitness room. Harris North is Boise's premier community set high in the foothills. Home is ready now! Seller is including epoxy garage floor treatment! Contact listing agent for details.
Contact an agent
Home facts
- Year built:2024
- Listing Id #:98950209
- Added:561 day(s) ago
- Updated:July 31, 2025 at 07:06 PM
Rooms and interior
- Bedrooms:5
- Total bathrooms:5
- Full bathrooms:5
- Living area:5,080 sq. ft.
Heating and cooling
- Cooling:Central Air
- Heating:Forced Air, Natural Gas
Structure and exterior
- Roof:Architectural Style
- Year built:2024
- Building area:5,080 sq. ft.
- Lot area:0.23 Acres
Schools
- High school:Timberline
- Middle school:East Jr
- Elementary school:Dallas Harris
Utilities
- Water:City Service
Finances and disclosures
- Price:$2,249,900
- Price per sq. ft.:$442.89
- Tax amount:$2,042 (2024)
New listings near 5813 E Marmount Ct
- Open Sat, 1 to 4pmNew
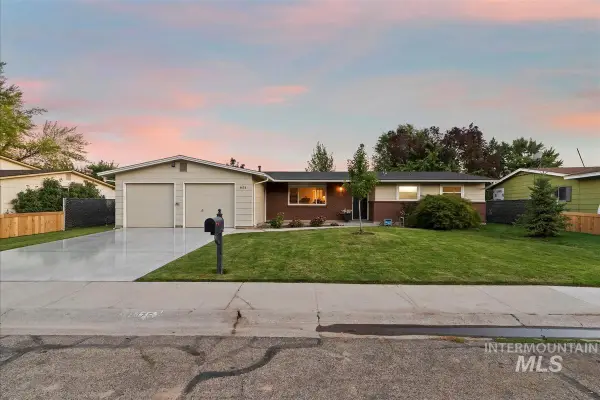 $475,000Active3 beds 2 baths1,382 sq. ft.
$475,000Active3 beds 2 baths1,382 sq. ft.8475 W Westchester, Boise, ID 83704
MLS# 98958156Listed by: SILVERCREEK REALTY GROUP - Open Sat, 11am to 1pmNew
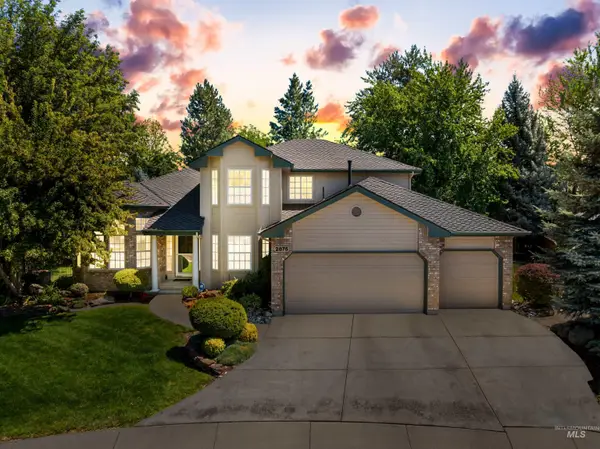 $949,900Active4 beds 3 baths2,473 sq. ft.
$949,900Active4 beds 3 baths2,473 sq. ft.2875 E Parkriver Dr, Boise, ID 83706
MLS# 98958132Listed by: SILVERCREEK REALTY GROUP - New
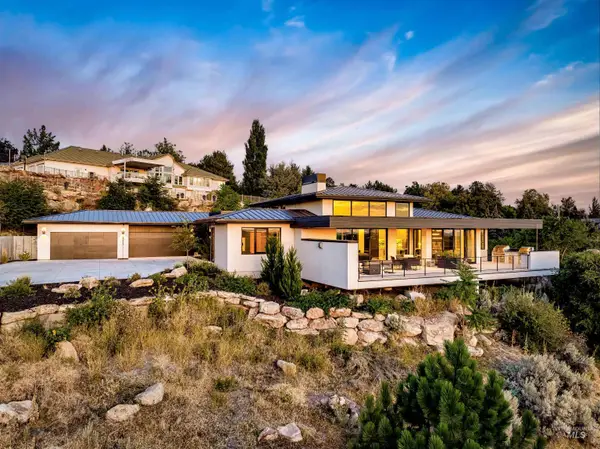 $3,970,000Active4 beds 5 baths4,740 sq. ft.
$3,970,000Active4 beds 5 baths4,740 sq. ft.2813 E Hard Rock Drive, Boise, ID 83712
MLS# 98958139Listed by: AMHERST MADISON - New
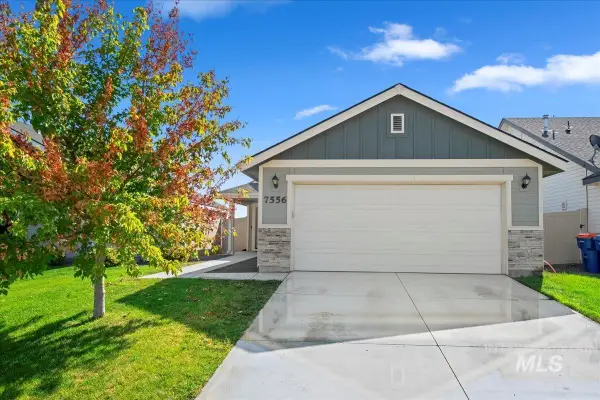 $405,000Active3 beds 2 baths1,230 sq. ft.
$405,000Active3 beds 2 baths1,230 sq. ft.7556 S Boysenberry Avenue, Boise, ID 83709
MLS# 98958142Listed by: COLDWELL BANKER TOMLINSON - New
 $630,000Active3 beds 3 baths2,266 sq. ft.
$630,000Active3 beds 3 baths2,266 sq. ft.6199 N Stafford Pl, Boise, ID 83713
MLS# 98958116Listed by: HOMES OF IDAHO - New
 $419,127Active2 beds 1 baths1,008 sq. ft.
$419,127Active2 beds 1 baths1,008 sq. ft.311 Peasley St., Boise, ID 83705
MLS# 98958119Listed by: KELLER WILLIAMS REALTY BOISE - Coming Soon
 $559,900Coming Soon3 beds 2 baths
$559,900Coming Soon3 beds 2 baths18169 N Highfield Way, Boise, ID 83714
MLS# 98958120Listed by: KELLER WILLIAMS REALTY BOISE - Open Fri, 4 to 6pmNew
 $560,000Active3 beds 3 baths1,914 sq. ft.
$560,000Active3 beds 3 baths1,914 sq. ft.7371 N Matlock Ave, Boise, ID 83714
MLS# 98958121Listed by: KELLER WILLIAMS REALTY BOISE - Open Sat, 10am to 1pmNew
 $1,075,000Active4 beds 3 baths3,003 sq. ft.
$1,075,000Active4 beds 3 baths3,003 sq. ft.6098 E Grand Prairie Dr, Boise, ID 83716
MLS# 98958122Listed by: KELLER WILLIAMS REALTY BOISE - Open Sat, 12 to 3pmNew
 $350,000Active3 beds 2 baths1,508 sq. ft.
$350,000Active3 beds 2 baths1,508 sq. ft.10071 Sunflower, Boise, ID 83704
MLS# 98958124Listed by: EPIQUE REALTY

