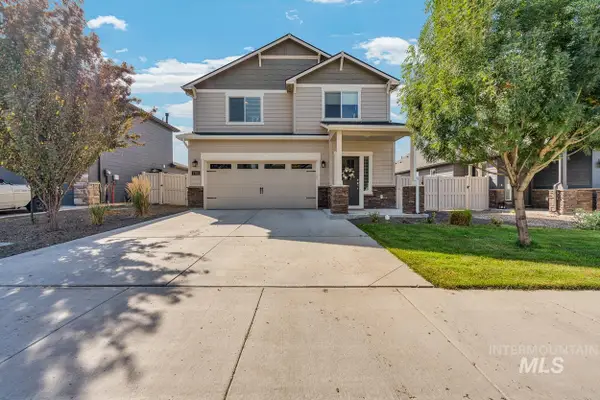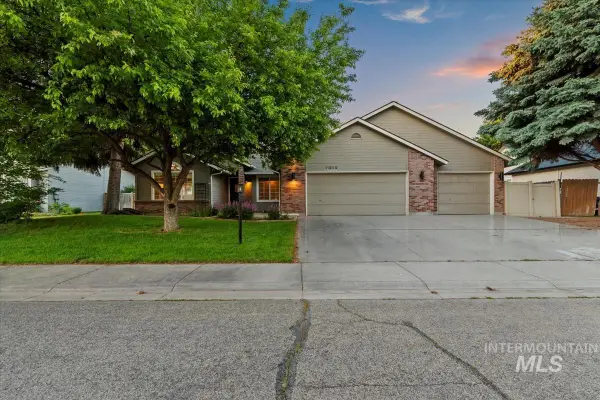5927 N Collister Dr, Boise, ID 83703
Local realty services provided by:ERA West Wind Real Estate
5927 N Collister Dr,Boise, ID 83703
$639,990
- 5 Beds
- 3 Baths
- 3,132 sq. ft.
- Single family
- Active
Listed by:christopher wolford
Office:keller williams realty boise
MLS#:98963523
Source:ID_IMLS
Price summary
- Price:$639,990
- Price per sq. ft.:$204.34
- Monthly HOA dues:$18.75
About this home
Boise Foothills Opportunity on Collister Drive! Just six houses from Polecat Reserve, this 5-bedroom + office, 3-bath home sits in a coveted $1M+ neighborhood and backs directly to the Boise Foothills with incredible views and trail access. Inside you’ll find two spacious family rooms—one upstairs and one downstairs—plus a dedicated office space, perfect for today’s lifestyle needs. Multiple wood-burning fireplaces create a warm and inviting atmosphere during the fall and winter months, while updated windows allow natural light to pour in and improve efficiency. The tall-ceiling garage is ideal for bike storage or outdoor gear for your Polecat adventures. The home is completely livable now but ready for renovation, making it the perfect fit for a homeowner looking to build sweat equity or an investor ready for their next project. Major ticket item already done: the roof will be replaced on 10/6 and come with a brand-new roof for peace of mind. Best of all, this property is priced multiple six figures under renovated comps in the neighborhood, creating an incredible opportunity in one of Boise’s most desirable locations. Rarely do homes like this become available at this price point—don’t miss it!
Contact an agent
Home facts
- Year built:1979
- Listing ID #:98963523
- Added:1 day(s) ago
- Updated:October 02, 2025 at 05:36 PM
Rooms and interior
- Bedrooms:5
- Total bathrooms:3
- Full bathrooms:3
- Living area:3,132 sq. ft.
Heating and cooling
- Cooling:Central Air
- Heating:Forced Air
Structure and exterior
- Roof:Composition
- Year built:1979
- Building area:3,132 sq. ft.
- Lot area:0.25 Acres
Schools
- High school:Capital
- Middle school:Hillside
- Elementary school:Cynthia Mann
Utilities
- Water:City Service
Finances and disclosures
- Price:$639,990
- Price per sq. ft.:$204.34
- Tax amount:$3,889 (2024)
New listings near 5927 N Collister Dr
- New
 $460,000Active3 beds 3 baths1,620 sq. ft.
$460,000Active3 beds 3 baths1,620 sq. ft.7585 Blackberry, Boise, ID 83709
MLS# 98963520Listed by: BOISE PREMIER REAL ESTATE - New
 $667,000Active4 beds 3 baths2,892 sq. ft.
$667,000Active4 beds 3 baths2,892 sq. ft.5076 N Samson Avenue, Boise, ID 83704
MLS# 98963524Listed by: GROUP ONE SOTHEBY'S INT'L REALTY - New
 $519,900Active3 beds 2 baths1,926 sq. ft.
$519,900Active3 beds 2 baths1,926 sq. ft.11909 W Patrina Dr, Boise, ID 83713
MLS# 98963526Listed by: AMHERST MADISON - New
 $695,000Active4 beds 4 baths2,298 sq. ft.
$695,000Active4 beds 4 baths2,298 sq. ft.10093 W Mcmillan & 10095 Mcmillan (adu), Boise, ID 83704
MLS# 98963435Listed by: KELLER WILLIAMS REALTY BOISE - New
 $685,000Active4 beds 3 baths2,136 sq. ft.
$685,000Active4 beds 3 baths2,136 sq. ft.10105 W Mcmillan & 10107 Mcmillan (adu), Boise, ID 83704
MLS# 98963437Listed by: KELLER WILLIAMS REALTY BOISE - New
 $705,000Active5 beds 4 baths2,630 sq. ft.
$705,000Active5 beds 4 baths2,630 sq. ft.10061 W Mcmillan & 10063 Mcmillan (adu), Boise, ID 83704
MLS# 98963441Listed by: KELLER WILLIAMS REALTY BOISE - Open Fri, 4 to 6pmNew
 $620,000Active2 beds 3 baths1,650 sq. ft.
$620,000Active2 beds 3 baths1,650 sq. ft.1993 S. Wood Duck Lane, Boise, ID 83706
MLS# 98963499Listed by: KELLER WILLIAMS REALTY BOISE - New
 $109,900Active2 beds 2 baths924 sq. ft.
$109,900Active2 beds 2 baths924 sq. ft.8056 W Manassas Ln, Boise, ID 83714
MLS# 98963504Listed by: HOMES OF IDAHO - New
 $824,900Active3 beds 3 baths2,112 sq. ft.
$824,900Active3 beds 3 baths2,112 sq. ft.2569 S New Haven Ln., Boise, ID 83716
MLS# 98963506Listed by: BOISE PREMIER REAL ESTATE
