5959 W Beaufort Street, Boise, ID 83714
Local realty services provided by:ERA West Wind Real Estate
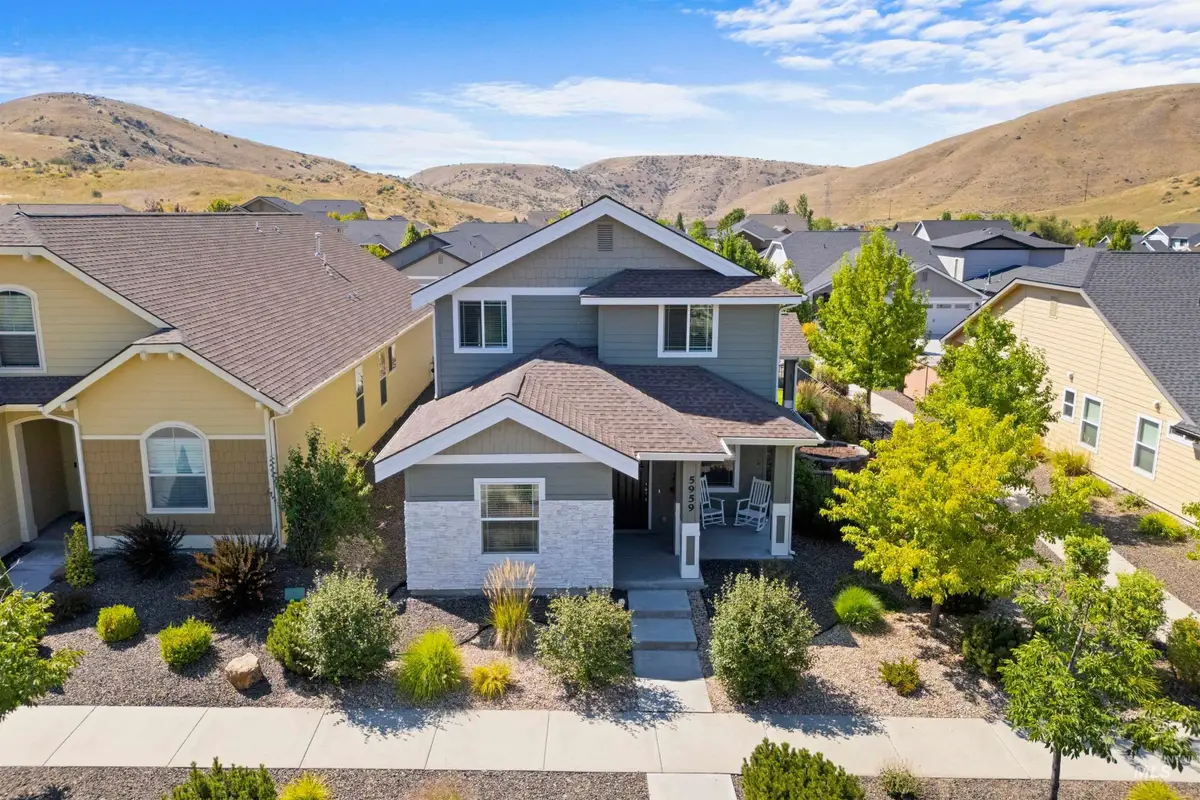
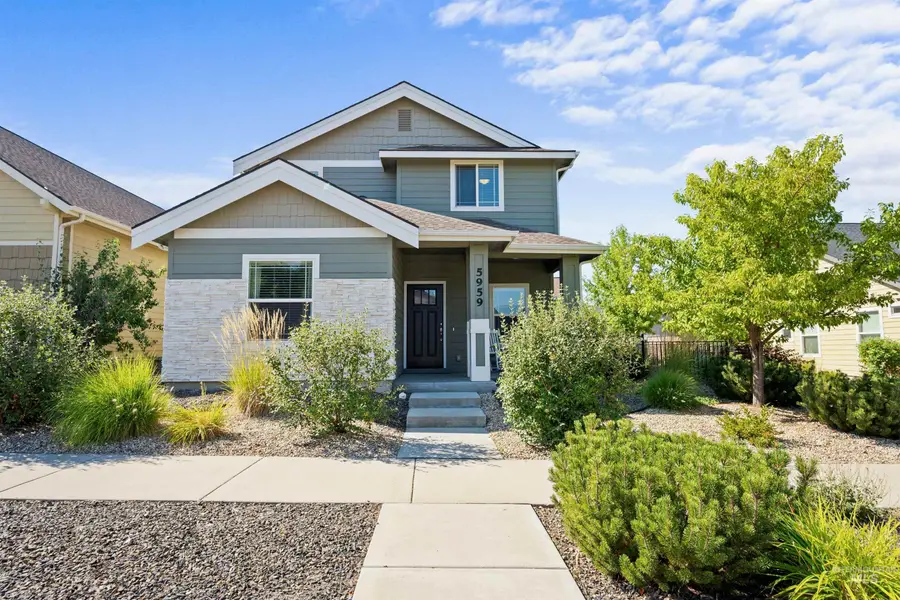
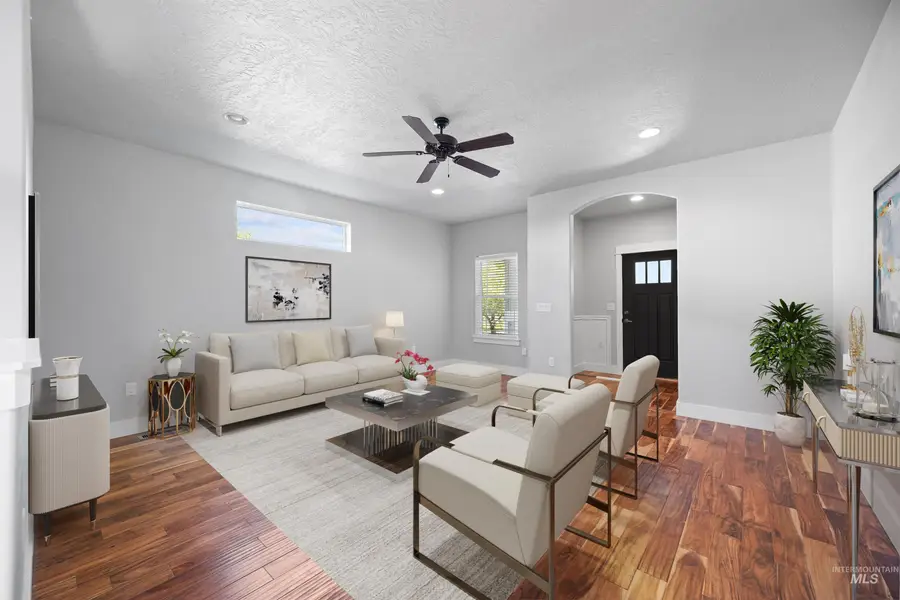
5959 W Beaufort Street,Boise, ID 83714
$500,000
- 3 Beds
- 3 Baths
- 1,915 sq. ft.
- Single family
- Active
Listed by:jody hinton
Office:group one sotheby's int'l realty
MLS#:98958412
Source:ID_IMLS
Price summary
- Price:$500,000
- Price per sq. ft.:$261.1
- Monthly HOA dues:$172
About this home
This foothills home blends charm, comfort, and convenience in a beautifully designed space that opens with a welcoming rocking chair front porch and flows into a seamless open-concept living area. The kitchen shines with granite countertops, stainless steel appliances, and a crisp white tile backsplash, while the main-level primary suite offers a tranquil retreat with a walk-in closet and en-suite bath. Upstairs, thoughtfully placed windows frame captivating views of the nearby foothills, enhancing a smart layout ideal for relaxation or productivity. With immediate access to scenic trails and just minutes from a well-equipped Community Center featuring a saltwater indoor pool, gym, and library, this home embodies laid-back luxury in a vibrant setting. A short 8-10 minute drive delivers you to State Street in Eagle. With acres of open space, the community pool, parks, 2 playgrounds, tennis and basketball courts, fishing pond, and amphitheater, the Avimor outdoor amenities and lifestyle are unmatched.
Contact an agent
Home facts
- Year built:2015
- Listing Id #:98958412
- Added:1 day(s) ago
- Updated:August 15, 2025 at 10:41 PM
Rooms and interior
- Bedrooms:3
- Total bathrooms:3
- Full bathrooms:3
- Living area:1,915 sq. ft.
Heating and cooling
- Cooling:Central Air
- Heating:Forced Air, Natural Gas
Structure and exterior
- Roof:Composition
- Year built:2015
- Building area:1,915 sq. ft.
- Lot area:0.13 Acres
Schools
- High school:Eagle
- Middle school:Eagle Middle
- Elementary school:Seven Oaks
Utilities
- Water:City Service
Finances and disclosures
- Price:$500,000
- Price per sq. ft.:$261.1
- Tax amount:$1,962 (2024)
New listings near 5959 W Beaufort Street
- New
 $448,900Active4 beds 3 baths2,021 sq. ft.
$448,900Active4 beds 3 baths2,021 sq. ft.8108 W Grey Alder Dr, Eagle, ID 83616
MLS# 98958466Listed by: FATHOM REALTY - New
 $634,900Active4 beds 3 baths2,301 sq. ft.
$634,900Active4 beds 3 baths2,301 sq. ft.3982 N Creswell Ln, Boise, ID 83713
MLS# 98958467Listed by: FATHOM REALTY - New
 $569,900Active3 beds 2 baths1,910 sq. ft.
$569,900Active3 beds 2 baths1,910 sq. ft.12137 W Ginger Creek Dr, Boise, ID 83713
MLS# 98958468Listed by: FATHOM REALTY - New
 $604,990Active4 beds 3 baths2,315 sq. ft.
$604,990Active4 beds 3 baths2,315 sq. ft.10974 W Edna St, Boise, ID 83713
MLS# 98958460Listed by: BOISE PREMIER REAL ESTATE - New
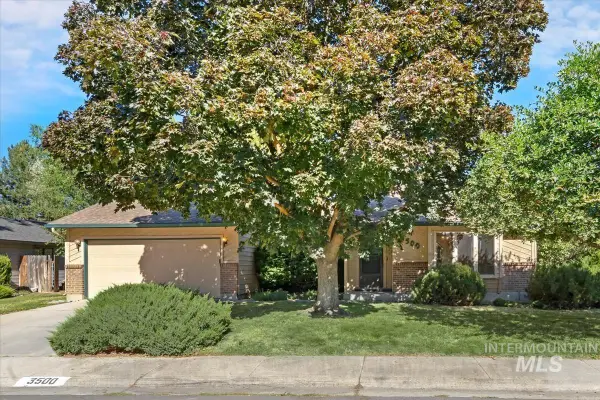 $475,000Active3 beds 2 baths1,440 sq. ft.
$475,000Active3 beds 2 baths1,440 sq. ft.3500 S Vintage Way, Boise, ID 83706
MLS# 98958455Listed by: ATOVA - New
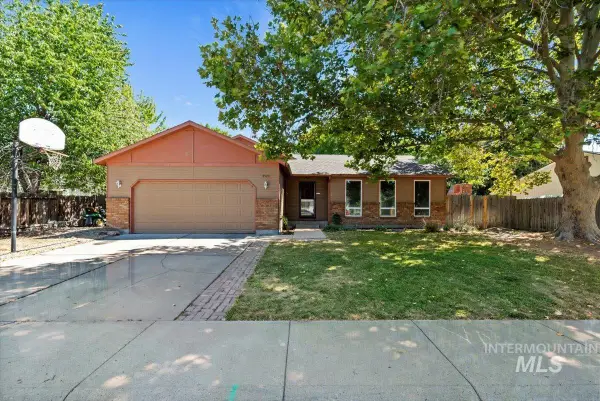 $369,900Active4 beds 3 baths2,058 sq. ft.
$369,900Active4 beds 3 baths2,058 sq. ft.4524 N Elgin Way, Boise, ID 83713
MLS# 98958439Listed by: 208 REAL ESTATE - New
 $639,900Active5 beds 3 baths2,971 sq. ft.
$639,900Active5 beds 3 baths2,971 sq. ft.1098 N Carmen Avenue, Boise, ID 83704
MLS# 98958441Listed by: BOISE PREMIER REAL ESTATE - New
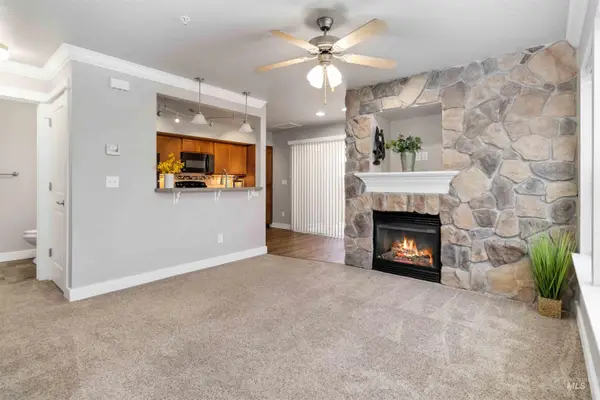 $315,000Active2 beds 2 baths875 sq. ft.
$315,000Active2 beds 2 baths875 sq. ft.9193 W Brogan Dr., Boise, ID 83709
MLS# 98958442Listed by: RELOCATE 208 - New
 $495,000Active4 beds 2 baths1,628 sq. ft.
$495,000Active4 beds 2 baths1,628 sq. ft.2001 W Dorian, Boise, ID 83705
MLS# 98958443Listed by: RALSTON GROUP PROPERTIES, LLC - Open Sun, 11am to 1pmNew
 $735,000Active4 beds 2 baths2,220 sq. ft.
$735,000Active4 beds 2 baths2,220 sq. ft.10838 W Southerland St, Boise, ID 83709
MLS# 98958445Listed by: KELLER WILLIAMS REALTY BOISE
