6524 S Derbyshire Avenue, Boise, ID 83709
Local realty services provided by:ERA West Wind Real Estate
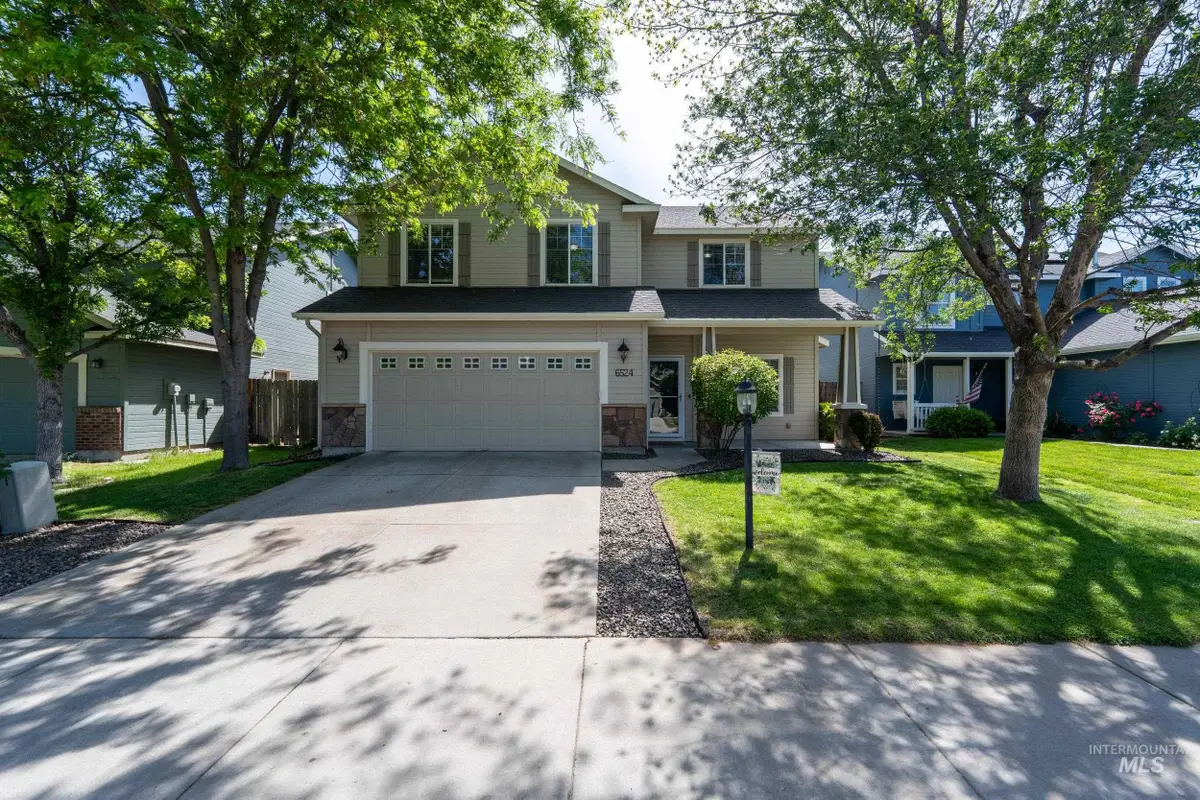

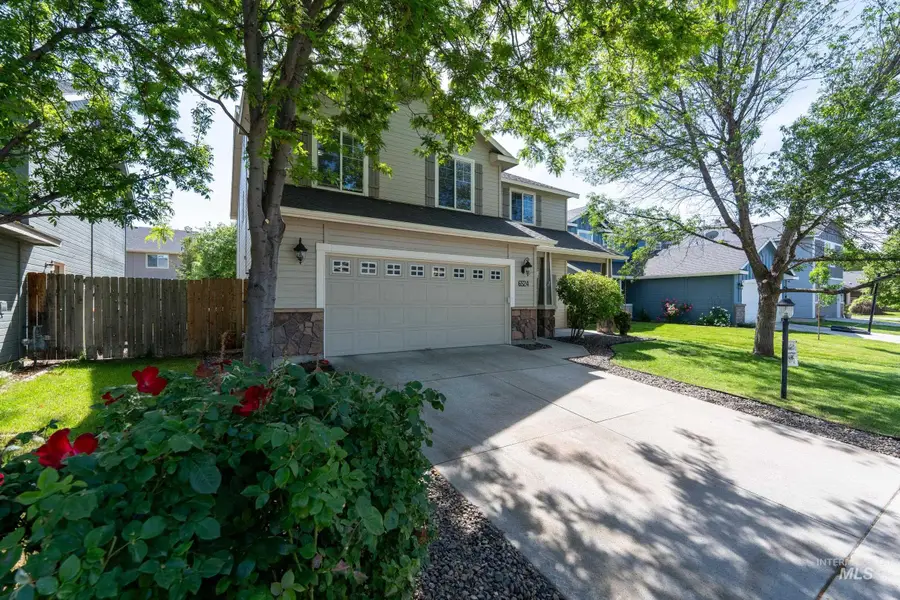
6524 S Derbyshire Avenue,Boise, ID 83709
$499,990
- 5 Beds
- 3 Baths
- 2,771 sq. ft.
- Single family
- Pending
Listed by:deslyn o'dell
Office:boise premier real estate
MLS#:98949007
Source:ID_IMLS
Price summary
- Price:$499,990
- Price per sq. ft.:$180.44
- Monthly HOA dues:$34.75
About this home
Priced to Sell - Amazing Value at this Price! Welcome to this fantastic 5-bedroom home in the highly sought-after Devonshire neighborhood! You’ll love the open floor plan with 9 foot ceilings on the main level, bathed in natural light, featuring a two-sided fireplace. Tasteful upgrades in 2024 include granite counters & tile backsplash in the kitchen, all new LVP & fresh paint on the main level. The kitchen is perfect for entertaining or gathering with a huge island/breakfast bar, pantry & corner sink that overlooks the private east facing backyard with mature shade trees. Upstairs master suite boasts a sizeable walk-in closet, shower, soaker tub, dual vanities & separate toilet room. Versatile bonus room/loft & spacious bedrooms offer functionality & flexibility. Stay comfy with brand new furnace, new A/C & new water heater. Just a short walk to community pool, park & playground. Easy freeway access and close to popular Boise amenities.
Contact an agent
Home facts
- Year built:2007
- Listing Id #:98949007
- Added:76 day(s) ago
- Updated:August 09, 2025 at 01:07 AM
Rooms and interior
- Bedrooms:5
- Total bathrooms:3
- Full bathrooms:3
- Living area:2,771 sq. ft.
Heating and cooling
- Cooling:Central Air
- Heating:Forced Air, Natural Gas
Structure and exterior
- Roof:Composition
- Year built:2007
- Building area:2,771 sq. ft.
- Lot area:0.12 Acres
Schools
- High school:Mountain View
- Middle school:Lake Hazel
- Elementary school:Desert Sage
Utilities
- Water:City Service
Finances and disclosures
- Price:$499,990
- Price per sq. ft.:$180.44
- Tax amount:$1,303 (2024)
New listings near 6524 S Derbyshire Avenue
- Open Sat, 1 to 4pmNew
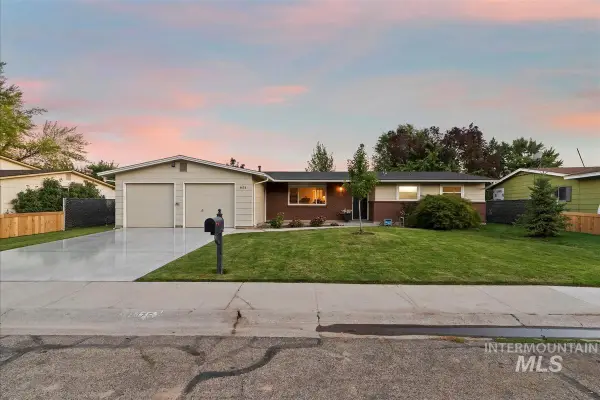 $475,000Active3 beds 2 baths1,382 sq. ft.
$475,000Active3 beds 2 baths1,382 sq. ft.8475 W Westchester, Boise, ID 83704
MLS# 98958156Listed by: SILVERCREEK REALTY GROUP - Open Sat, 11am to 1pmNew
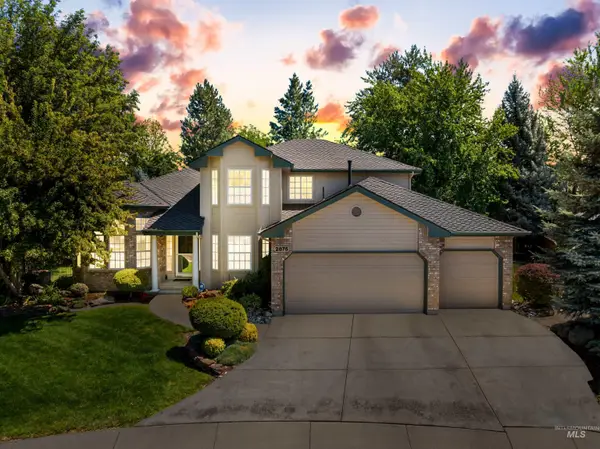 $949,900Active4 beds 3 baths2,473 sq. ft.
$949,900Active4 beds 3 baths2,473 sq. ft.2875 E Parkriver Dr, Boise, ID 83706
MLS# 98958132Listed by: SILVERCREEK REALTY GROUP - New
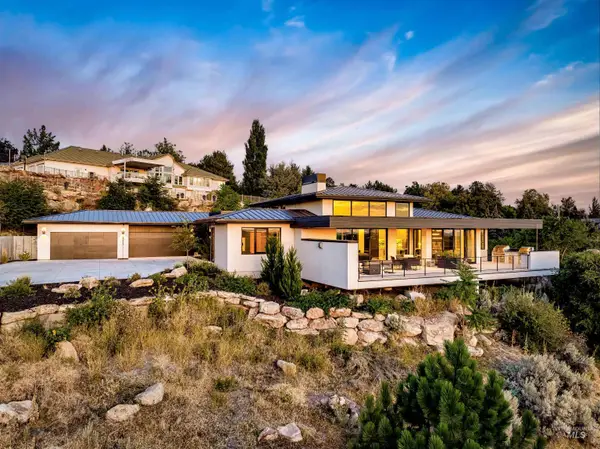 $3,970,000Active4 beds 5 baths4,740 sq. ft.
$3,970,000Active4 beds 5 baths4,740 sq. ft.2813 E Hard Rock Drive, Boise, ID 83712
MLS# 98958139Listed by: AMHERST MADISON - New
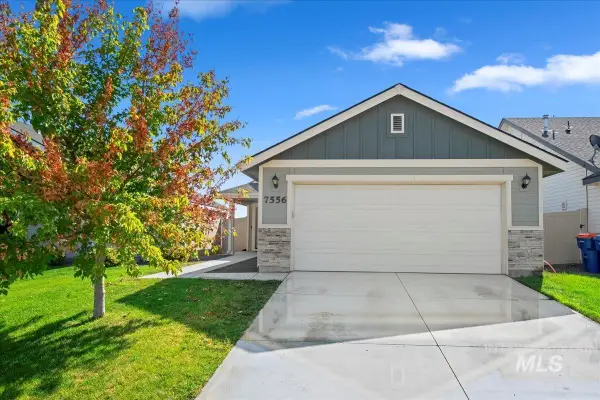 $405,000Active3 beds 2 baths1,230 sq. ft.
$405,000Active3 beds 2 baths1,230 sq. ft.7556 S Boysenberry Avenue, Boise, ID 83709
MLS# 98958142Listed by: COLDWELL BANKER TOMLINSON - New
 $630,000Active3 beds 3 baths2,266 sq. ft.
$630,000Active3 beds 3 baths2,266 sq. ft.6199 N Stafford Pl, Boise, ID 83713
MLS# 98958116Listed by: HOMES OF IDAHO - New
 $419,127Active2 beds 1 baths1,008 sq. ft.
$419,127Active2 beds 1 baths1,008 sq. ft.311 Peasley St., Boise, ID 83705
MLS# 98958119Listed by: KELLER WILLIAMS REALTY BOISE - Coming Soon
 $559,900Coming Soon3 beds 2 baths
$559,900Coming Soon3 beds 2 baths18169 N Highfield Way, Boise, ID 83714
MLS# 98958120Listed by: KELLER WILLIAMS REALTY BOISE - Open Fri, 4 to 6pmNew
 $560,000Active3 beds 3 baths1,914 sq. ft.
$560,000Active3 beds 3 baths1,914 sq. ft.7371 N Matlock Ave, Boise, ID 83714
MLS# 98958121Listed by: KELLER WILLIAMS REALTY BOISE - Open Sat, 10am to 1pmNew
 $1,075,000Active4 beds 3 baths3,003 sq. ft.
$1,075,000Active4 beds 3 baths3,003 sq. ft.6098 E Grand Prairie Dr, Boise, ID 83716
MLS# 98958122Listed by: KELLER WILLIAMS REALTY BOISE - Open Sat, 12 to 3pmNew
 $350,000Active3 beds 2 baths1,508 sq. ft.
$350,000Active3 beds 2 baths1,508 sq. ft.10071 Sunflower, Boise, ID 83704
MLS# 98958124Listed by: EPIQUE REALTY

