6577 S Red Shine Way, Boise, ID 83709
Local realty services provided by:ERA West Wind Real Estate
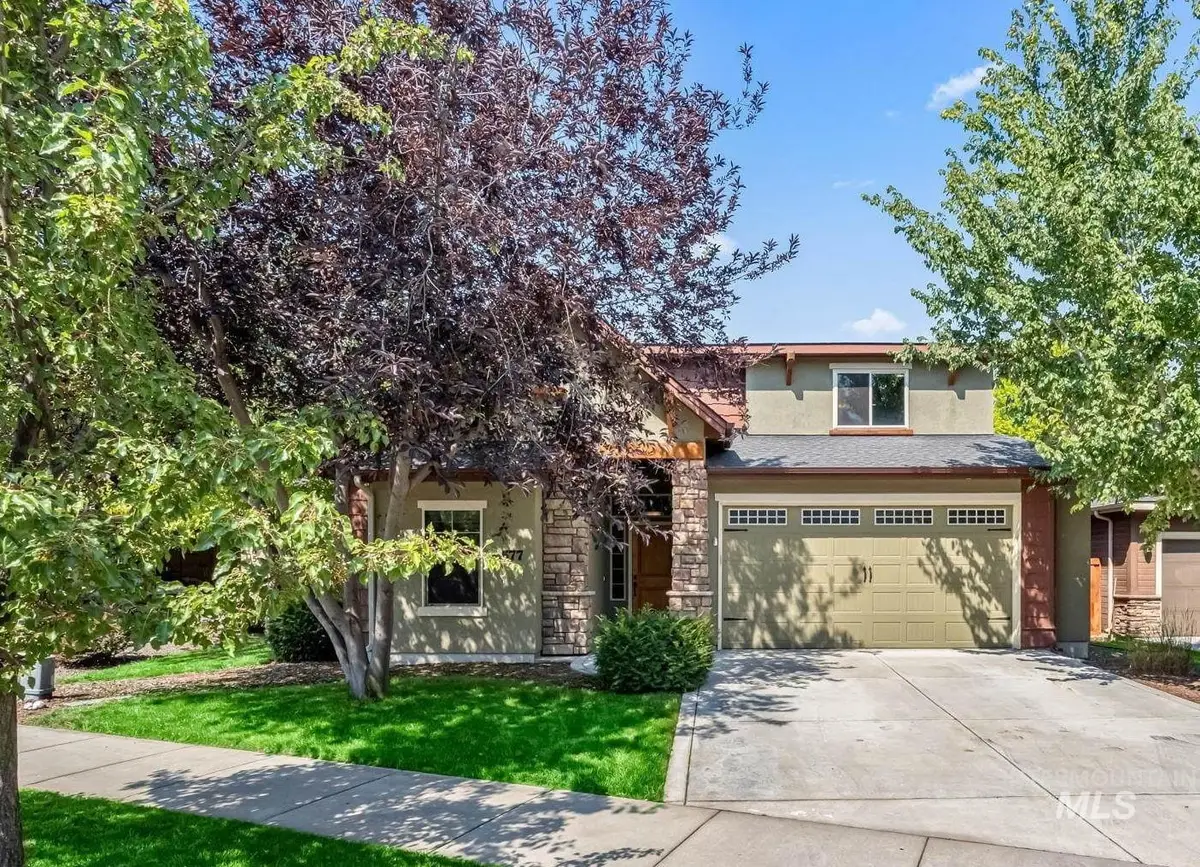

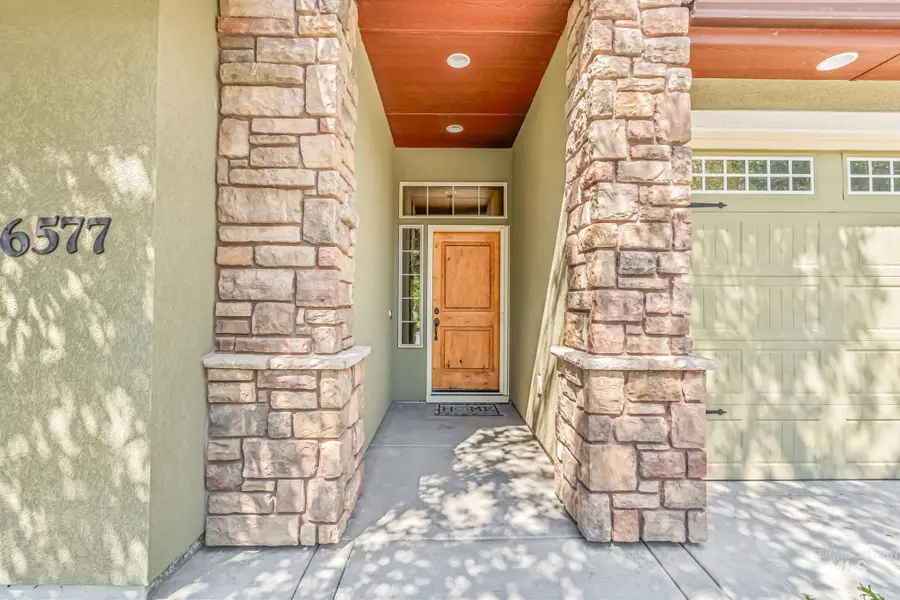
Listed by:aimee stauffer
Office:exp realty, llc.
MLS#:98955381
Source:ID_IMLS
Price summary
- Price:$539,900
- Price per sq. ft.:$241.46
- Monthly HOA dues:$72.92
About this home
Live in one of Boise’s most sought-after neighborhoods, Hazelwood Village! This vibrant community offers two pools, a stunning Sun Valley-style clubhouse, dog park, garden plots, and miles of manicured walking paths. Inside, you’ll find a stylish single-level layout with a spacious upper bonus room and built-in cabinetry. The entertainer’s kitchen is a dream, with custom white cabinetry, granite counters, soft-close drawers, appliance cubby, and pull-out shelving. Enjoy a quiet, shaded backyard with a covered patio—perfect for relaxing or entertaining. Beautiful hardwood floors, Energy Star certification, and tinted windows on the south and west sides for added comfort. The primary suite features a tray ceiling with lighting outlet and dual vanity. Freshly cleaned and move-in ready with new furnace and AC in 2024. Central vacuum, refrigerator included. Water heater upgraded with new control, burner, and expansion tank. Fantastic location near parks, shopping, dining, and top schools. Don't miss out!
Contact an agent
Home facts
- Year built:2012
- Listing Id #:98955381
- Added:23 day(s) ago
- Updated:August 06, 2025 at 08:03 PM
Rooms and interior
- Bedrooms:3
- Total bathrooms:2
- Full bathrooms:2
- Living area:2,236 sq. ft.
Heating and cooling
- Cooling:Central Air
- Heating:Forced Air, Natural Gas
Structure and exterior
- Roof:Architectural Style, Composition
- Year built:2012
- Building area:2,236 sq. ft.
- Lot area:0.17 Acres
Schools
- High school:Mountain View
- Middle school:Lake Hazel
- Elementary school:Lake Hazel
Utilities
- Water:City Service
Finances and disclosures
- Price:$539,900
- Price per sq. ft.:$241.46
- Tax amount:$1,529 (2024)
New listings near 6577 S Red Shine Way
- Open Sat, 1 to 4pmNew
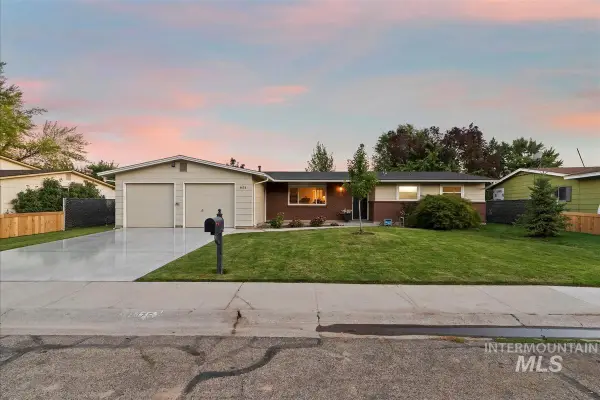 $475,000Active3 beds 2 baths1,382 sq. ft.
$475,000Active3 beds 2 baths1,382 sq. ft.8475 W Westchester, Boise, ID 83704
MLS# 98958156Listed by: SILVERCREEK REALTY GROUP - Open Sat, 11am to 1pmNew
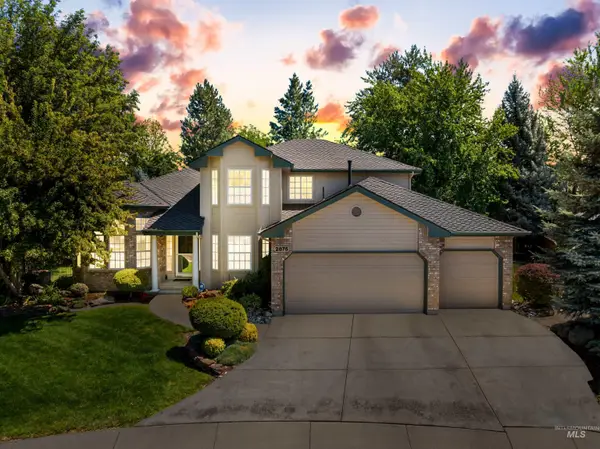 $949,900Active4 beds 3 baths2,473 sq. ft.
$949,900Active4 beds 3 baths2,473 sq. ft.2875 E Parkriver Dr, Boise, ID 83706
MLS# 98958132Listed by: SILVERCREEK REALTY GROUP - New
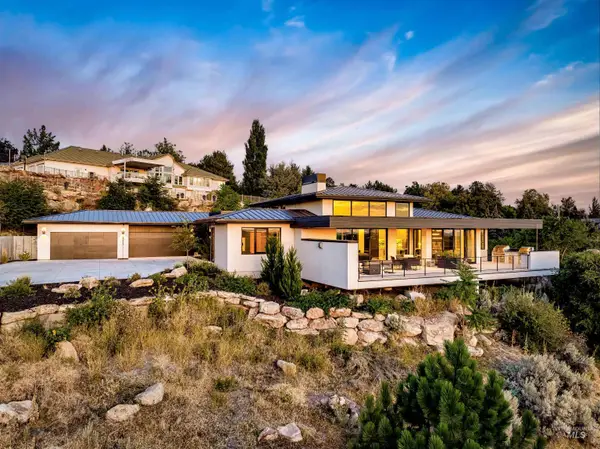 $3,970,000Active4 beds 5 baths4,740 sq. ft.
$3,970,000Active4 beds 5 baths4,740 sq. ft.2813 E Hard Rock Drive, Boise, ID 83712
MLS# 98958139Listed by: AMHERST MADISON - New
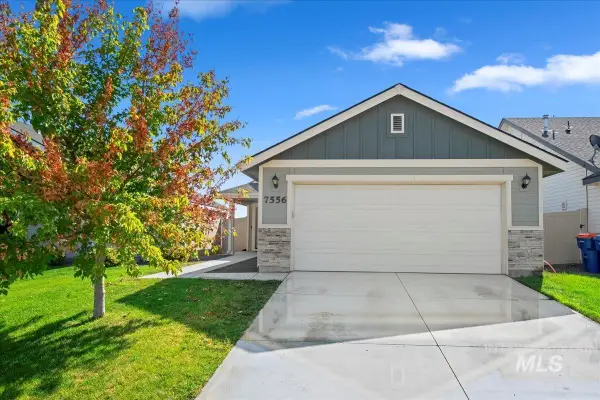 $405,000Active3 beds 2 baths1,230 sq. ft.
$405,000Active3 beds 2 baths1,230 sq. ft.7556 S Boysenberry Avenue, Boise, ID 83709
MLS# 98958142Listed by: COLDWELL BANKER TOMLINSON - New
 $630,000Active3 beds 3 baths2,266 sq. ft.
$630,000Active3 beds 3 baths2,266 sq. ft.6199 N Stafford Pl, Boise, ID 83713
MLS# 98958116Listed by: HOMES OF IDAHO - New
 $419,127Active2 beds 1 baths1,008 sq. ft.
$419,127Active2 beds 1 baths1,008 sq. ft.311 Peasley St., Boise, ID 83705
MLS# 98958119Listed by: KELLER WILLIAMS REALTY BOISE - Coming Soon
 $559,900Coming Soon3 beds 2 baths
$559,900Coming Soon3 beds 2 baths18169 N Highfield Way, Boise, ID 83714
MLS# 98958120Listed by: KELLER WILLIAMS REALTY BOISE - Open Fri, 4 to 6pmNew
 $560,000Active3 beds 3 baths1,914 sq. ft.
$560,000Active3 beds 3 baths1,914 sq. ft.7371 N Matlock Ave, Boise, ID 83714
MLS# 98958121Listed by: KELLER WILLIAMS REALTY BOISE - Open Sat, 10am to 1pmNew
 $1,075,000Active4 beds 3 baths3,003 sq. ft.
$1,075,000Active4 beds 3 baths3,003 sq. ft.6098 E Grand Prairie Dr, Boise, ID 83716
MLS# 98958122Listed by: KELLER WILLIAMS REALTY BOISE - Open Sat, 12 to 3pmNew
 $350,000Active3 beds 2 baths1,508 sq. ft.
$350,000Active3 beds 2 baths1,508 sq. ft.10071 Sunflower, Boise, ID 83704
MLS# 98958124Listed by: EPIQUE REALTY

