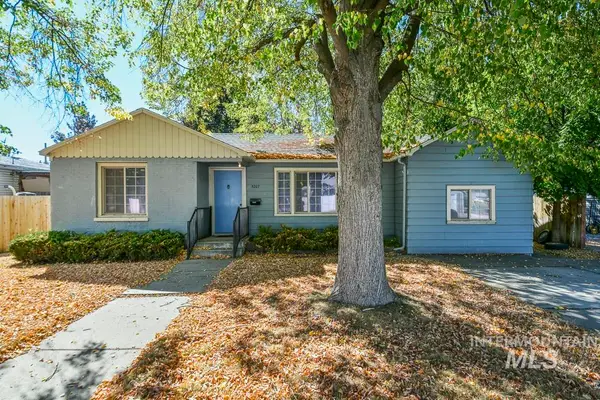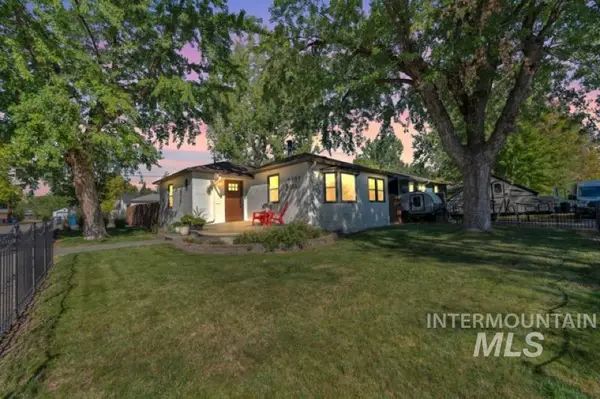6953 W Hollilynn Drive, Boise, ID 83709
Local realty services provided by:ERA West Wind Real Estate
Listed by:kerry driscoll
Office:equity northwest real estate
MLS#:98963027
Source:ID_IMLS
Price summary
- Price:$1,550,000
- Price per sq. ft.:$430.08
About this home
Enjoy breathtaking views of the Boise Valley from this rare 4.97-acre estate property, ideally located in an exclusive subdivision bordering the Birds of Prey conservation area. This custom-built home offers exceptional space and flexibility for generational living, with two full levels—each featuring its own kitchen. Quality finishes include mahogany wood floors, energy-efficient Pella windows, and fresh interior paint throughout. A brand-new roof adds peace of mind and long-term value. The main-level master suite showcases expansive valley views and a private ensuite bath, while the wraparound deck provides the perfect setting to take in the panoramic scenery and wildlife. Additional features include a large pond, dedicated workout/bonus room (not included in square footage), two separate two-car garages (one on each level), and a massive 40x60 insulated shop with RV doors and 220 power. A unique opportunity offering space, privacy and versatility just minutes from town!
Contact an agent
Home facts
- Year built:1993
- Listing ID #:98963027
- Added:1 day(s) ago
- Updated:September 26, 2025 at 11:42 PM
Rooms and interior
- Bedrooms:4
- Total bathrooms:4
- Full bathrooms:4
- Living area:3,358 sq. ft.
Heating and cooling
- Cooling:Central Air
- Heating:Forced Air, Natural Gas
Structure and exterior
- Roof:Composition
- Year built:1993
- Building area:3,358 sq. ft.
- Lot area:4.97 Acres
Schools
- High school:Mountain View
- Middle school:Lake Hazel
- Elementary school:Silver Sage
Utilities
- Water:Well
- Sewer:Septic Tank
Finances and disclosures
- Price:$1,550,000
- Price per sq. ft.:$430.08
- Tax amount:$3,420 (2024)
New listings near 6953 W Hollilynn Drive
- New
 $349,900Active2 beds 3 baths1,120 sq. ft.
$349,900Active2 beds 3 baths1,120 sq. ft.1427 N Bluffs Ridge Lane, Boise, ID 83704
MLS# 98963029Listed by: JPAR LIVE LOCAL - New
 $339,900Active2 beds 1 baths1,152 sq. ft.
$339,900Active2 beds 1 baths1,152 sq. ft.5207 W Peg St, Boise, ID 83706
MLS# 98963034Listed by: 208 PROPERTIES REALTY GROUP - New
 $499,900Active3 beds 2 baths1,336 sq. ft.
$499,900Active3 beds 2 baths1,336 sq. ft.3526 S Ticonderoga Way, Boise, ID 83706
MLS# 98963006Listed by: JPAR LIVE LOCAL - New
 $824,997Active4 beds 3 baths2,252 sq. ft.
$824,997Active4 beds 3 baths2,252 sq. ft.4803 Mountain View Dr, Boise, ID 83704
MLS# 98963015Listed by: JPAR LIVE LOCAL - Open Sun, 11am to 1pmNew
 $399,997Active2 beds 1 baths888 sq. ft.
$399,997Active2 beds 1 baths888 sq. ft.2324 W Ona St, Boise, ID 83705
MLS# 98963018Listed by: BOISE PREMIER REAL ESTATE - Open Sat, 11am to 1pmNew
 $649,999Active3 beds 2 baths1,646 sq. ft.
$649,999Active3 beds 2 baths1,646 sq. ft.497 E Old Saybrook Dr, Boise, ID 83706
MLS# 98962996Listed by: KELLER WILLIAMS REALTY BOISE - New
 $405,000Active3 beds 2 baths1,315 sq. ft.
$405,000Active3 beds 2 baths1,315 sq. ft.8806 W Midland St, Boise, ID 83704
MLS# 98963002Listed by: SILVERCREEK REALTY GROUP - Open Sat, 11am to 1pmNew
 $395,000Active3 beds 2 baths1,203 sq. ft.
$395,000Active3 beds 2 baths1,203 sq. ft.4248 S Trailridge Ave, Boise, ID 83716
MLS# 98963004Listed by: KELLER WILLIAMS REALTY BOISE - New
 $343,900Active2 beds 3 baths1,120 sq. ft.
$343,900Active2 beds 3 baths1,120 sq. ft.1421 N Bluffs Ridge Lane, Boise, ID 83704
MLS# 98962979Listed by: JPAR LIVE LOCAL
