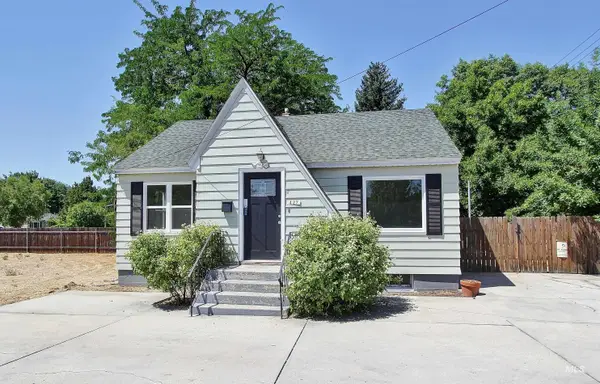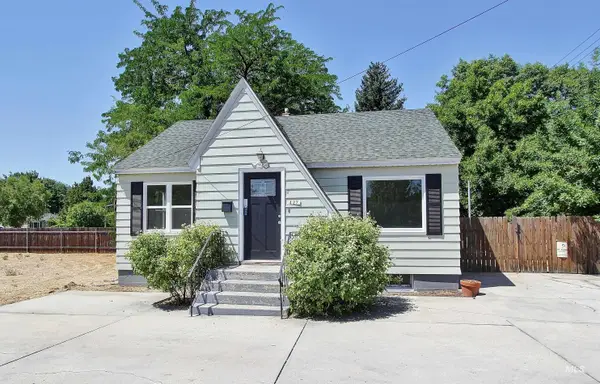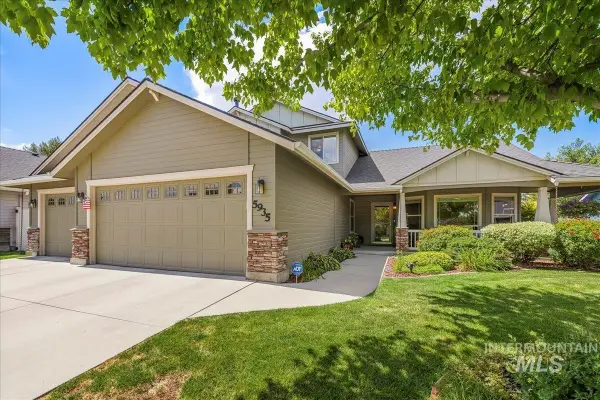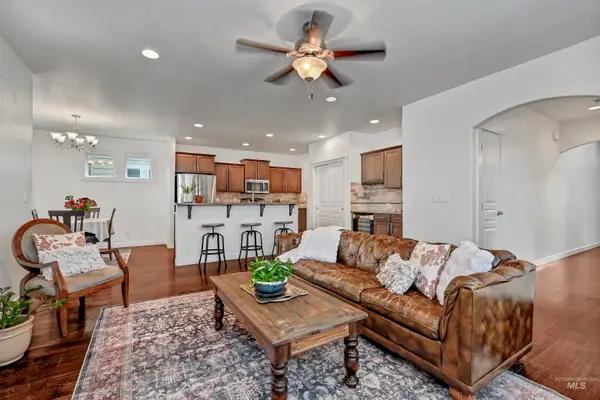7195 W Bluebird Dr, Boise, ID 83714
Local realty services provided by:ERA West Wind Real Estate



Listed by:april rinehart
Office:keller williams realty boise
MLS#:98952419
Source:ID_IMLS
Price summary
- Price:$398,500
- Price per sq. ft.:$344.72
About this home
Welcome to 7195 Bluebird, a beautifully updated home nestled in a quiet .16-acre corner lot and cul-de-sac in an established NW Boise neighborhood. This move-in-ready residence boasts thoughtful renovations throughout, offering modern comfort with classic charm. Enjoy peace of mind with a brand-new roof and fresh interior and exterior paint, setting the tone for a bright welcoming feel. Step inside to find new flooring that flows seamlessly throughout the home, creating a cohesive and stylish space. The kitchen has been remodeled featuring sleek countertops, updated cabinetry, and modern appliances perfect for cooking and entertaining alike. The bathroom remodel adds a touch of spa-like serenity, combining contemporary finishes with functional design. Spacious yard with all new tasteful vinyl fencing for privacy and security for your pets. Whether you're relaxing in the living area, enjoying the private backyard or hosting friends, this home offers both comfort and convenience.
Contact an agent
Home facts
- Year built:1980
- Listing Id #:98952419
- Added:35 day(s) ago
- Updated:July 13, 2025 at 03:01 PM
Rooms and interior
- Bedrooms:3
- Total bathrooms:1
- Full bathrooms:1
- Living area:1,156 sq. ft.
Heating and cooling
- Cooling:Central Air
- Heating:Forced Air, Natural Gas
Structure and exterior
- Roof:Composition
- Year built:1980
- Building area:1,156 sq. ft.
- Lot area:0.16 Acres
Schools
- High school:Capital
- Middle school:River Glen Jr
- Elementary school:Pierce Park
Utilities
- Water:City Service
Finances and disclosures
- Price:$398,500
- Price per sq. ft.:$344.72
- Tax amount:$1,936 (2024)
New listings near 7195 W Bluebird Dr
- New
 $439,900Active2 beds 2 baths1,027 sq. ft.
$439,900Active2 beds 2 baths1,027 sq. ft.3850 E Haystack St. #107, Boise, ID 83716
MLS# 98956580Listed by: SILVERCREEK REALTY GROUP - New
 $672,000Active4 beds 3 baths2,068 sq. ft.
$672,000Active4 beds 3 baths2,068 sq. ft.1412 E Pineridge Dr, Boise, ID 83716
MLS# 98956552Listed by: LPT REALTY - New
 $365,000Active2 beds 1 baths830 sq. ft.
$365,000Active2 beds 1 baths830 sq. ft.427 S Orchard St, Boise, ID 83705
MLS# 98956560Listed by: JOHN L SCOTT BOISE - New
 $365,000Active2 beds 1 baths1,610 sq. ft.
$365,000Active2 beds 1 baths1,610 sq. ft.427 S Orchard St, Boise, ID 83705
MLS# 98956561Listed by: JOHN L SCOTT BOISE - Open Sat, 1 to 3pmNew
 $119,900Active3 beds 2 baths1,404 sq. ft.
$119,900Active3 beds 2 baths1,404 sq. ft.602 Empress, Boise, ID 83713
MLS# 98956563Listed by: SILVERCREEK REALTY GROUP - New
 $405,000Active2 beds 1 baths1,094 sq. ft.
$405,000Active2 beds 1 baths1,094 sq. ft.3710 W Anderson, Boise, ID 83703
MLS# 98956531Listed by: JON GOSCHE REAL ESTATE, LLC - New
 $439,900Active3 beds 2 baths1,481 sq. ft.
$439,900Active3 beds 2 baths1,481 sq. ft.704 S Kiser Ave, Boise, ID 83709
MLS# 98956546Listed by: SILVERCREEK REALTY GROUP - New
 $359,900Active2 beds 2 baths984 sq. ft.
$359,900Active2 beds 2 baths984 sq. ft.10342 W. Bantam, Boise, ID 83709
MLS# 98956547Listed by: SILVERCREEK REALTY GROUP - New
 $539,900Active4 beds 3 baths2,243 sq. ft.
$539,900Active4 beds 3 baths2,243 sq. ft.5935 S Atwell Grove Ave, Boise, ID 83709
MLS# 98956551Listed by: SILVERCREEK REALTY GROUP - Open Sat, 10am to 1pmNew
 $489,900Active3 beds 3 baths1,804 sq. ft.
$489,900Active3 beds 3 baths1,804 sq. ft.8688 W Utahna St., Boise, ID 83714
MLS# 98956527Listed by: ASPIRE REALTY GROUP

