7490 S Wagons West Ave, Boise, ID 83716
Local realty services provided by:ERA West Wind Real Estate
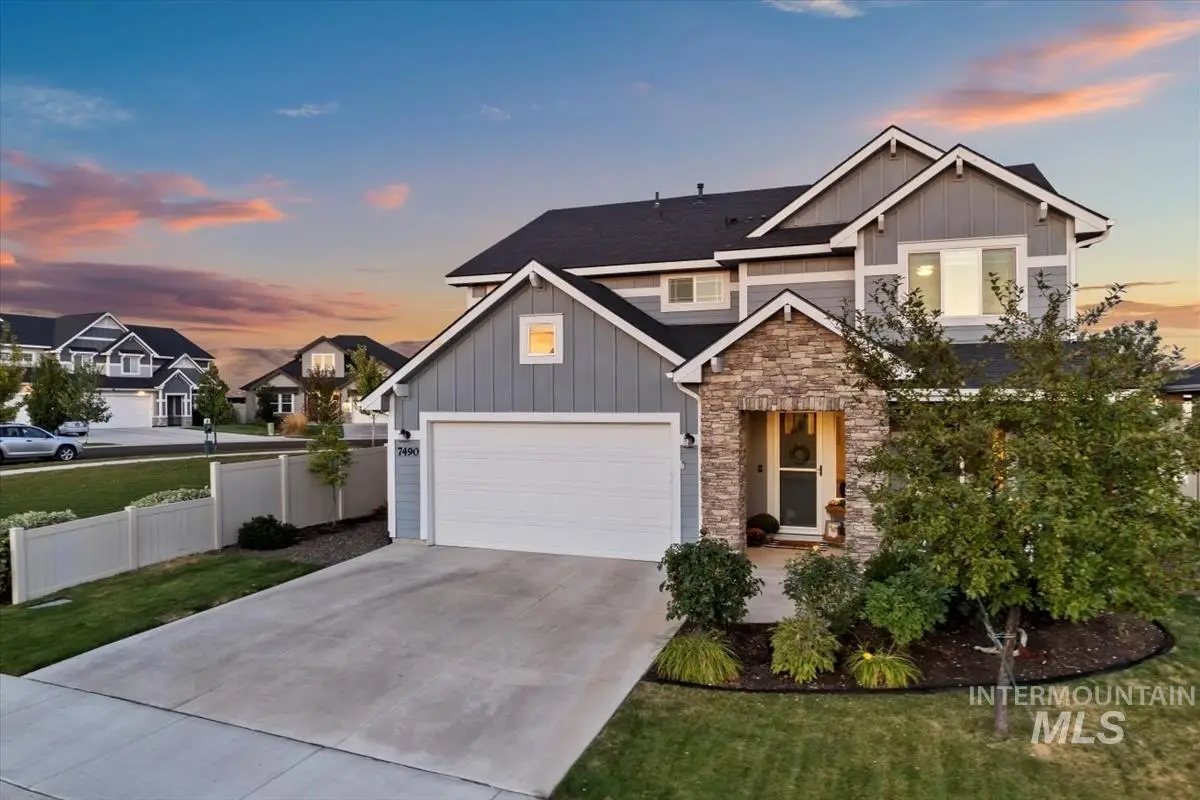
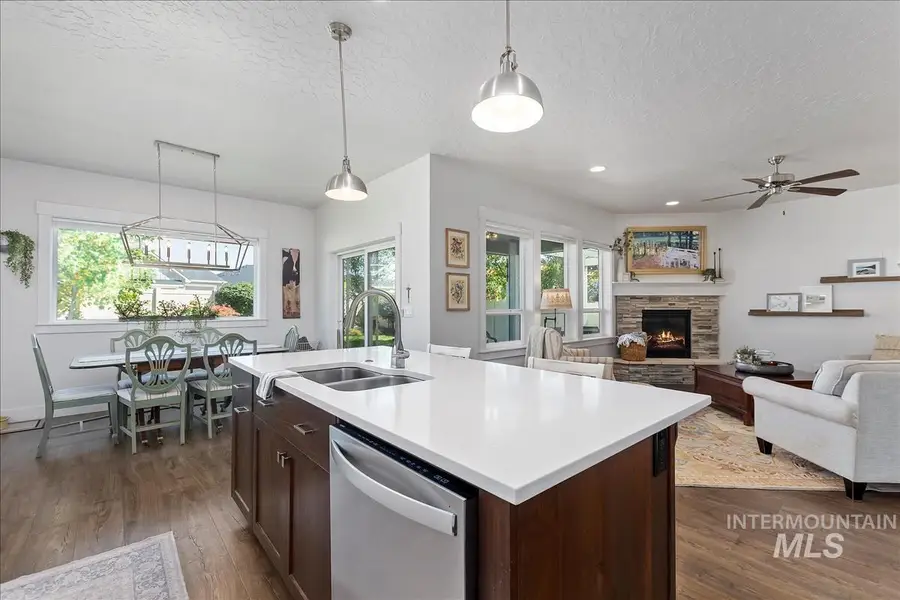
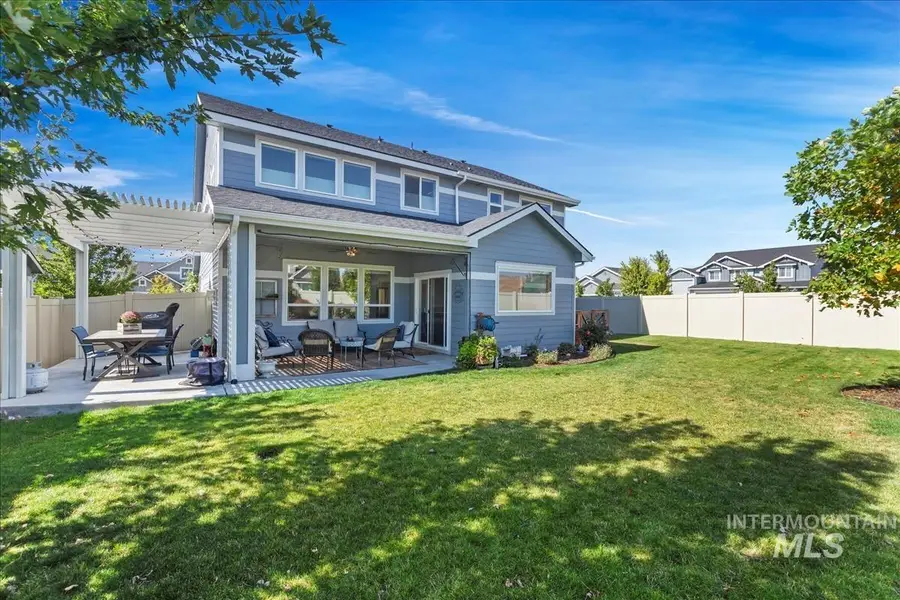
Listed by:sarah bigford
Office:keller williams realty boise
MLS#:98953183
Source:ID_IMLS
Price summary
- Price:$700,000
- Price per sq. ft.:$283.75
- Monthly HOA dues:$56.25
About this home
This 4 bed + office, 2.5 bath Riverwood Homes puts you in SE Boise’s sought after Bonneville Pointe—just minutes from the Greenbelt, trails & top-rated schools, yet less than 3 miles from Micron’s $15B campus expansion. Shorter commutes, new infrastructure & rising home values start here. Sun-filled floor plan includes an office off the foyer flowing to a great room anchored by a tile-trimmed gas fireplace. Chef’s kitchen delivers quartz counters, walk-in pantry & an 8-ft island that doubles as breakfast bar & party hub. Oversized windows frame the lush backyard views. Upstairs, retreat to the vaulted primary suite w/dual sinks, step-in shower, soaker tub & walk-in closet. 2 adtl bedrooms & a full bath sit down the hall, plus flexible large 4th bedroom for rest or play. Outdoor living shines w/an extended covered patio facing East for shady summer dinners. 3-car tandem garage offers room for toys or shop space. Both a lifestyle upgrade & a smart investment in SE Boise!
Contact an agent
Home facts
- Year built:2019
- Listing Id #:98953183
- Added:29 day(s) ago
- Updated:July 06, 2025 at 04:01 PM
Rooms and interior
- Bedrooms:4
- Total bathrooms:3
- Full bathrooms:3
- Living area:2,467 sq. ft.
Heating and cooling
- Cooling:Central Air
- Heating:Forced Air, Natural Gas
Structure and exterior
- Roof:Architectural Style, Composition
- Year built:2019
- Building area:2,467 sq. ft.
- Lot area:0.16 Acres
Schools
- High school:Timberline
- Middle school:Les Bois
- Elementary school:Trail Wind
Utilities
- Water:City Service
Finances and disclosures
- Price:$700,000
- Price per sq. ft.:$283.75
- Tax amount:$4,168 (2024)
New listings near 7490 S Wagons West Ave
- New
 $672,000Active4 beds 3 baths2,068 sq. ft.
$672,000Active4 beds 3 baths2,068 sq. ft.1412 E Pineridge Dr, Boise, ID 83716
MLS# 98956552Listed by: LPT REALTY - New
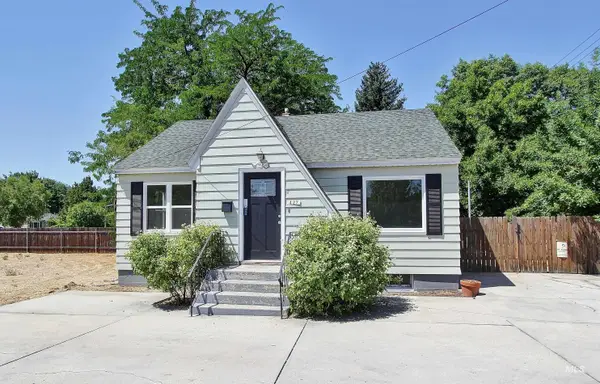 $365,000Active2 beds 1 baths830 sq. ft.
$365,000Active2 beds 1 baths830 sq. ft.427 S Orchard St, Boise, ID 83705
MLS# 98956560Listed by: JOHN L SCOTT BOISE - New
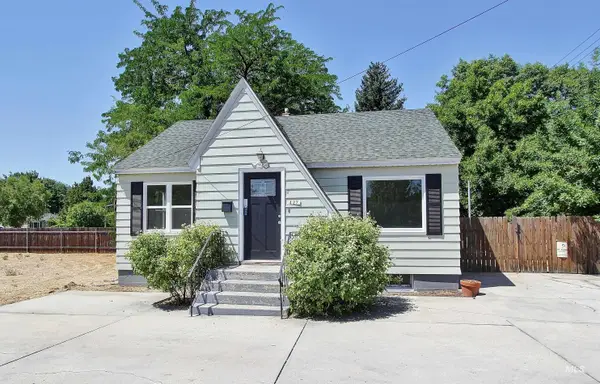 $365,000Active2 beds 1 baths1,610 sq. ft.
$365,000Active2 beds 1 baths1,610 sq. ft.427 S Orchard St, Boise, ID 83705
MLS# 98956561Listed by: JOHN L SCOTT BOISE - New
 $119,900Active3 beds 2 baths1,404 sq. ft.
$119,900Active3 beds 2 baths1,404 sq. ft.602 Empress, Boise, ID 83713
MLS# 98956563Listed by: SILVERCREEK REALTY GROUP - New
 $405,000Active2 beds 1 baths1,094 sq. ft.
$405,000Active2 beds 1 baths1,094 sq. ft.3710 W Anderson, Boise, ID 83703
MLS# 98956531Listed by: JON GOSCHE REAL ESTATE, LLC - New
 $439,900Active3 beds 2 baths1,481 sq. ft.
$439,900Active3 beds 2 baths1,481 sq. ft.704 S Kiser Ave, Boise, ID 83709
MLS# 98956546Listed by: SILVERCREEK REALTY GROUP - New
 $359,900Active2 beds 2 baths984 sq. ft.
$359,900Active2 beds 2 baths984 sq. ft.10342 W. Bantam, Boise, ID 83709
MLS# 98956547Listed by: SILVERCREEK REALTY GROUP - New
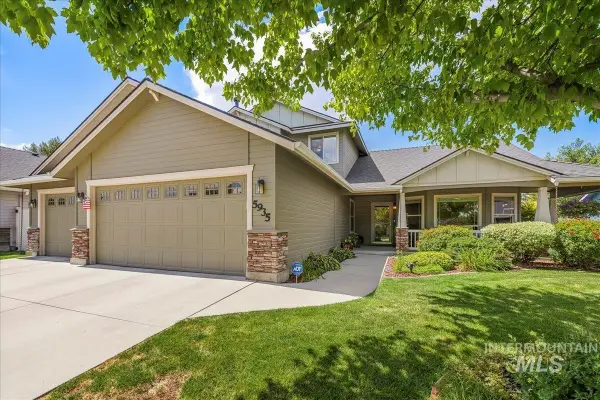 $539,900Active4 beds 3 baths2,243 sq. ft.
$539,900Active4 beds 3 baths2,243 sq. ft.5935 S Atwell Grove Ave, Boise, ID 83709
MLS# 98956551Listed by: SILVERCREEK REALTY GROUP - Open Sat, 10am to 1pmNew
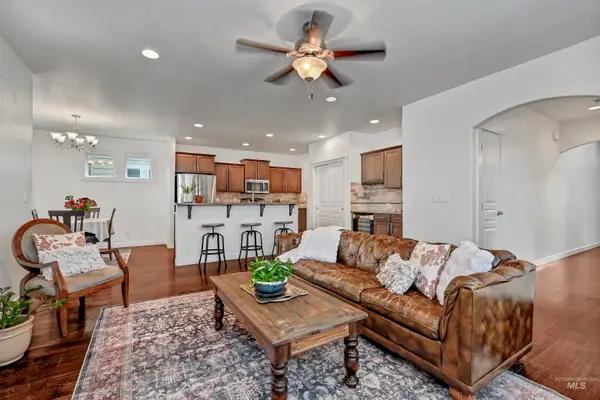 $489,900Active3 beds 3 baths1,804 sq. ft.
$489,900Active3 beds 3 baths1,804 sq. ft.8688 W Utahna St., Boise, ID 83714
MLS# 98956527Listed by: ASPIRE REALTY GROUP - New
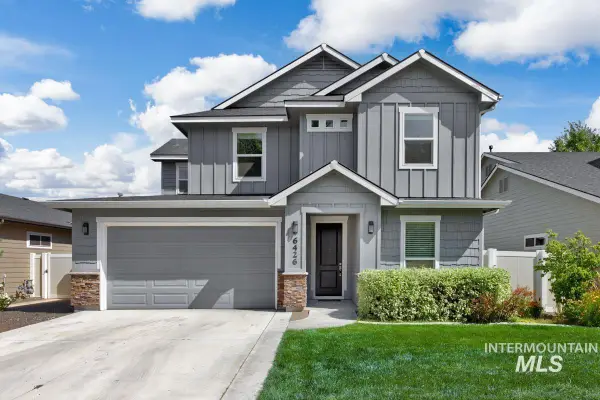 $649,900Active3 beds 3 baths1,943 sq. ft.
$649,900Active3 beds 3 baths1,943 sq. ft.6426 W Saxton Ave, Boise, ID 83714
MLS# 98956492Listed by: SILVERCREEK REALTY GROUP

