7645 W Hill Rd, Boise, ID 83714
Local realty services provided by:ERA West Wind Real Estate
7645 W Hill Rd,Boise, ID 83714
$775,000
- 4 Beds
- 3 Baths
- 2,470 sq. ft.
- Single family
- Pending
Listed by:misty kirpach
Office:silvercreek realty group
MLS#:98958506
Source:ID_IMLS
Price summary
- Price:$775,000
- Price per sq. ft.:$313.77
- Monthly HOA dues:$66.67
About this home
Location goals! This modern home sits just steps from the Boise Foothills, blending sleek design with everyday comfort. The open-concept layout features LVP flooring, soaring ceilings, and an expansive kitchen designed to bring out your inner chef—complete with a professional range and hood, butlers pantry, and extensive prep space. The flow from kitchen to living and dining areas makes hosting effortless, whether it’s an intimate dinner or a lively gathering. The spacious bedrooms offer plenty of room to unwind, while the 4th bedroom can be used as office or flex room adding versatility. The dreamy primary suite boasts a spa-like bath, an enviable walk-in closet, and direct access to the patio. End your evening soaking in the hot tub while listening to music with the indoor and outdoor surround sound. Enjoy skyline views as the sun sets or watch the season change from your large covered patio—all just steps from the Boise foothills and Ridges to Rivers Trails.
Contact an agent
Home facts
- Year built:2017
- Listing ID #:98958506
- Added:42 day(s) ago
- Updated:September 28, 2025 at 11:37 PM
Rooms and interior
- Bedrooms:4
- Total bathrooms:3
- Full bathrooms:3
- Living area:2,470 sq. ft.
Heating and cooling
- Heating:Forced Air, Natural Gas
Structure and exterior
- Year built:2017
- Building area:2,470 sq. ft.
- Lot area:0.18 Acres
Schools
- High school:Capital
- Middle school:River Glen Jr
- Elementary school:Shadow Hills
Utilities
- Water:City Service
Finances and disclosures
- Price:$775,000
- Price per sq. ft.:$313.77
- Tax amount:$4,979 (2024)
New listings near 7645 W Hill Rd
- Coming Soon
 $1,060,000Coming Soon3 beds 3 baths
$1,060,000Coming Soon3 beds 3 baths3168 W Hidden Springs Dr., Boise, ID 83714
MLS# 98963099Listed by: SILVERCREEK REALTY GROUP - New
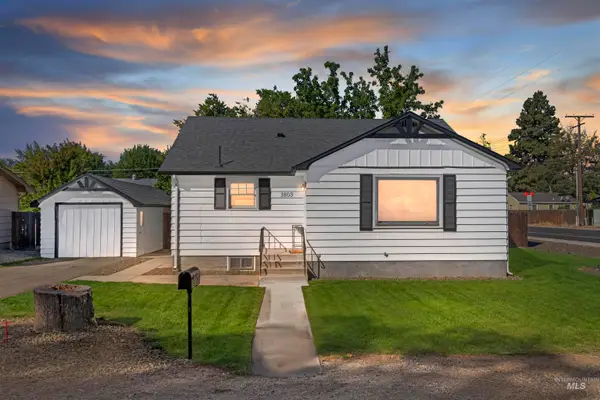 $499,000Active4 beds 2 baths2,110 sq. ft.
$499,000Active4 beds 2 baths2,110 sq. ft.1803 S Arcadia, Boise, ID 83705
MLS# 98963083Listed by: SILVERCREEK REALTY GROUP - New
 $1,198,600Active3 beds 3 baths2,695 sq. ft.
$1,198,600Active3 beds 3 baths2,695 sq. ft.20061 N Swire Green Way #487, Boise, ID 83714
MLS# 98963084Listed by: HOMES OF IDAHO - Coming Soon
 $400,000Coming Soon3 beds 3 baths
$400,000Coming Soon3 beds 3 baths2293 N Shaelyn Ln, Boise, ID 83713
MLS# 98963075Listed by: KELLER WILLIAMS REALTY BOISE - Coming Soon
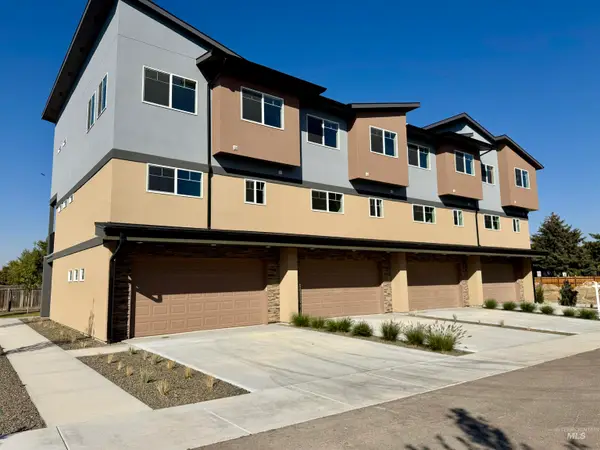 $410,000Coming Soon3 beds 3 baths
$410,000Coming Soon3 beds 3 baths2299 N Shaelyn, Boise, ID 83713
MLS# 98963076Listed by: KELLER WILLIAMS REALTY BOISE - Coming Soon
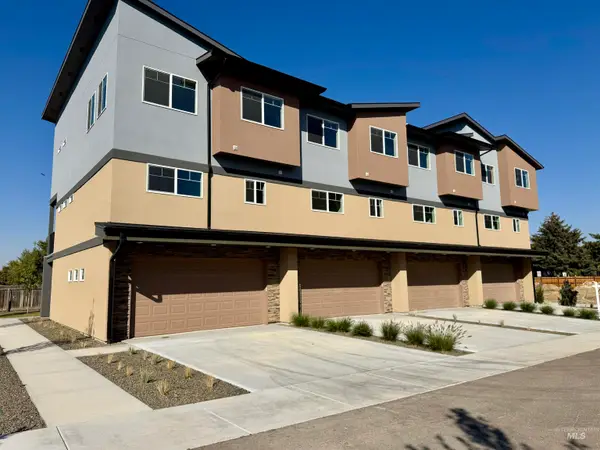 $1,580,000Coming Soon12 beds 13 baths
$1,580,000Coming Soon12 beds 13 baths2281-2299 N Shaelyn, Boise, ID 83713
MLS# 98963078Listed by: KELLER WILLIAMS REALTY BOISE - Open Fri, 9am to 2pmNew
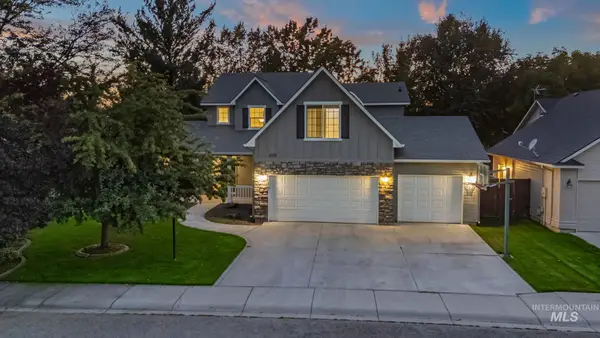 $615,000Active4 beds 3 baths2,313 sq. ft.
$615,000Active4 beds 3 baths2,313 sq. ft.6099 N Heathrow Way, Boise, ID 83713
MLS# 98963071Listed by: SILVERCREEK REALTY GROUP - New
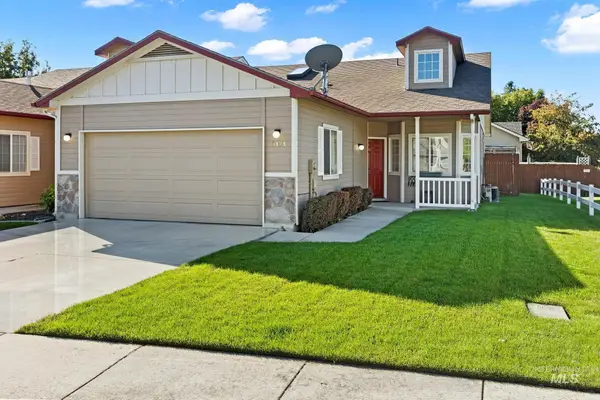 $369,000Active2 beds 2 baths1,161 sq. ft.
$369,000Active2 beds 2 baths1,161 sq. ft.9171 W Lancelot Ct, Boise, ID 83704
MLS# 98962753Listed by: SILVERCREEK REALTY GROUP - New
 $679,900Active3 beds 3 baths2,107 sq. ft.
$679,900Active3 beds 3 baths2,107 sq. ft.3216 S Shadywood Way, Boise, ID 83716
MLS# 98963069Listed by: KELLER WILLIAMS REALTY BOISE - New
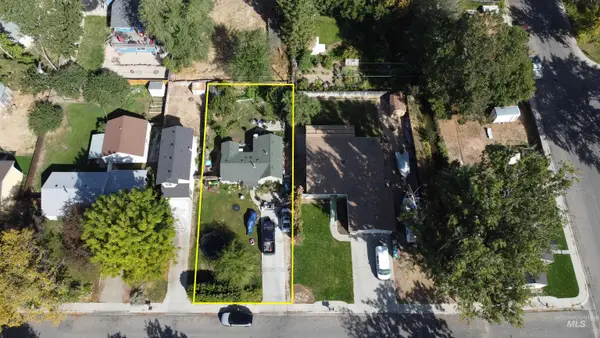 $299,900Active2 beds 1 baths801 sq. ft.
$299,900Active2 beds 1 baths801 sq. ft.6214 W York St, Boise, ID 83704
MLS# 98963065Listed by: SWEET GROUP REALTY
