7709 N Matlock Ave, Boise, ID 83714
Local realty services provided by:ERA West Wind Real Estate
7709 N Matlock Ave,Boise, ID 83714
$475,000
- 3 Beds
- 2 Baths
- 1,695 sq. ft.
- Single family
- Pending
Listed by:deborah pruett
Office:amherst madison
MLS#:98961215
Source:ID_IMLS
Price summary
- Price:$475,000
- Price per sq. ft.:$280.24
- Monthly HOA dues:$27.08
About this home
Well-maintained single-level, offering thoughtful updates & a versatile layout. The inviting interior features three spacious bedrooms, two full baths, an office & a flex room ideal for hobbies or 4th bedroom. The kitchen has been refreshed w/ newer countertops & stainless steel appliances. Vaulted ceilings & abundant natural light create an open, airy feel, seamlessly connecting the dining area, family room & kitchen. Updated LVP flooring, new high-efficiency Carrier furnace and A/C unit installed in 2021 & new roof in 2022. Outside, mature landscaping frames a private backyard retreat with a large paver patio, pergola, and raised garden beds, perfect for outdoor entertaining or quiet evenings. Additional highlights include a two-car garage and established curb appeal. Located minutes from the Optimist complex, shopping, the Ridge to Rivers trail system, and easy access to State St, Hill Rd and Hwy 55. Move in ready w/ included fridge, washer & dryer, this home blends convenience, comfort, and value in one.
Contact an agent
Home facts
- Year built:2001
- Listing ID #:98961215
- Added:5 day(s) ago
- Updated:September 15, 2025 at 03:01 PM
Rooms and interior
- Bedrooms:3
- Total bathrooms:2
- Full bathrooms:2
- Living area:1,695 sq. ft.
Heating and cooling
- Cooling:Central Air
- Heating:Forced Air, Natural Gas
Structure and exterior
- Roof:Composition
- Year built:2001
- Building area:1,695 sq. ft.
- Lot area:0.16 Acres
Schools
- High school:Capital
- Middle school:River Glen Jr
- Elementary school:Shadow Hills
Utilities
- Water:City Service
Finances and disclosures
- Price:$475,000
- Price per sq. ft.:$280.24
- Tax amount:$2,558 (2024)
New listings near 7709 N Matlock Ave
- New
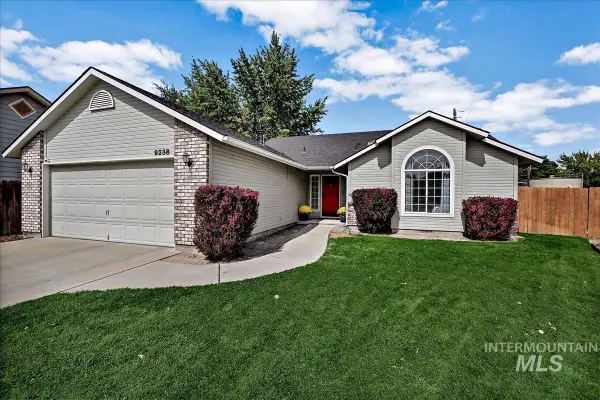 $419,900Active3 beds 2 baths1,308 sq. ft.
$419,900Active3 beds 2 baths1,308 sq. ft.9238 W Chad St, Boise, ID 83709
MLS# 98961790Listed by: KELLER WILLIAMS REALTY BOISE - New
 $699,900Active3 beds 2 baths2,301 sq. ft.
$699,900Active3 beds 2 baths2,301 sq. ft.3850 W Hill Rd, Boise, ID 83703
MLS# 98961780Listed by: KELLER WILLIAMS REALTY BOISE - New
 $275,000Active5.38 Acres
$275,000Active5.38 Acres8829 E Blacks Creek Road, Boise, ID 83716
MLS# 98961770Listed by: GROUP ONE SOTHEBY'S INT'L REALTY - New
 $1,585,000Active4 beds 6 baths3,521 sq. ft.
$1,585,000Active4 beds 6 baths3,521 sq. ft.3573 E Asteroid Ct, Boise, ID 83712
MLS# 98961772Listed by: O2 REAL ESTATE GROUP - New
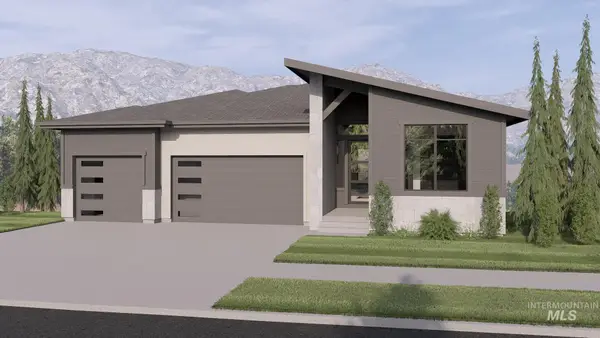 $1,690,000Active5 beds 6 baths3,743 sq. ft.
$1,690,000Active5 beds 6 baths3,743 sq. ft.3565 E Asteroid Ct, Boise, ID 83712
MLS# 98961767Listed by: O2 REAL ESTATE GROUP - Open Sat, 1 to 3pmNew
 $475,000Active3 beds 3 baths1,941 sq. ft.
$475,000Active3 beds 3 baths1,941 sq. ft.11057 W Goldenspire Dr, Boise, ID 83709
MLS# 98961752Listed by: TEMPLETON REAL ESTATE GROUP - New
 $385,000Active3 beds 2 baths1,231 sq. ft.
$385,000Active3 beds 2 baths1,231 sq. ft.8752 W Canterbury St, Boise, ID 83704
MLS# 98961748Listed by: SILVERCREEK REALTY GROUP - New
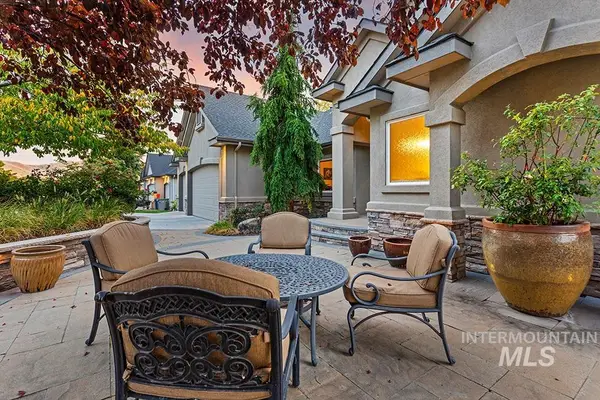 $1,350,000Active4 beds 4 baths3,864 sq. ft.
$1,350,000Active4 beds 4 baths3,864 sq. ft.755 N Troutner Way, Boise, ID 83712
MLS# 98961743Listed by: KELLER WILLIAMS REALTY BOISE - Open Sat, 2 to 4pmNew
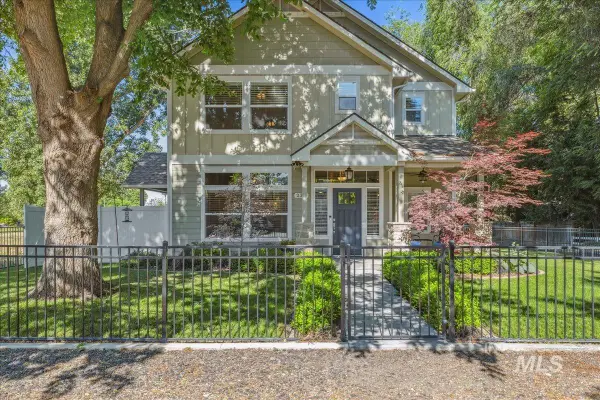 $969,900Active3 beds 3 baths3,117 sq. ft.
$969,900Active3 beds 3 baths3,117 sq. ft.2311 N N 34th, Boise, ID 83703
MLS# 98961740Listed by: BRC REAL ESTATE CORPORATION - New
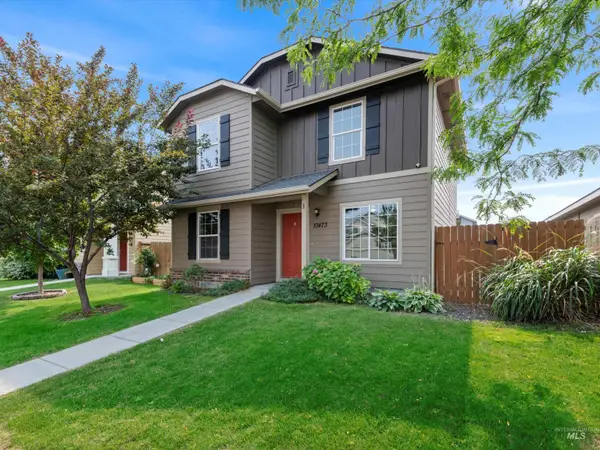 $439,000Active3 beds 3 baths1,538 sq. ft.
$439,000Active3 beds 3 baths1,538 sq. ft.10473 W Jerry Peak St, Boise, ID 83709
MLS# 98961726Listed by: PROFESSIONAL REALTY SERVICES IDAHO
