11057 W Goldenspire Dr, Boise, ID 83709
Local realty services provided by:ERA West Wind Real Estate
11057 W Goldenspire Dr,Boise, ID 83709
$470,000
- 3 Beds
- 3 Baths
- 1,941 sq. ft.
- Single family
- Pending
Listed by:dawn templeton
Office:templeton real estate group
MLS#:98961752
Source:ID_IMLS
Price summary
- Price:$470,000
- Price per sq. ft.:$242.14
- Monthly HOA dues:$36.67
About this home
Functional and inviting, this home offers a thoughtful layout in an established Southwest Boise neighborhood, featuring convenient main level living with flexible upstairs bonus space. Durable wood flooring throughout ensures easy upkeep, while wood blinds add both privacy and timeless style. Well-appointed kitchen is complete with Bosch dishwasher, gas range, under-cabinet lighting, and pantry. The kitchen flows seamlessly into the dining nook and great room, accented by a cozy gas fireplace. Private master retreat overlooks the backyard and includes an ensuite with dual sinks, soaker tub, separate shower, and walk-in closet. Upstairs, a versatile bonus room provides the perfect space for guests, a media room, or home office. Enjoy the peaceful backyard with its pergola-covered patio and ideal balance of lawn and low-maintenance landscaping—perfect for both relaxing and entertaining.
Contact an agent
Home facts
- Year built:2005
- Listing ID #:98961752
- Added:34 day(s) ago
- Updated:October 20, 2025 at 04:36 PM
Rooms and interior
- Bedrooms:3
- Total bathrooms:3
- Full bathrooms:3
- Living area:1,941 sq. ft.
Heating and cooling
- Cooling:Central Air
- Heating:Forced Air, Natural Gas
Structure and exterior
- Roof:Architectural Style
- Year built:2005
- Building area:1,941 sq. ft.
- Lot area:0.12 Acres
Schools
- High school:Mountain View
- Middle school:Lake Hazel
- Elementary school:Lake Hazel
Utilities
- Water:City Service
Finances and disclosures
- Price:$470,000
- Price per sq. ft.:$242.14
- Tax amount:$1,675 (2024)
New listings near 11057 W Goldenspire Dr
- New
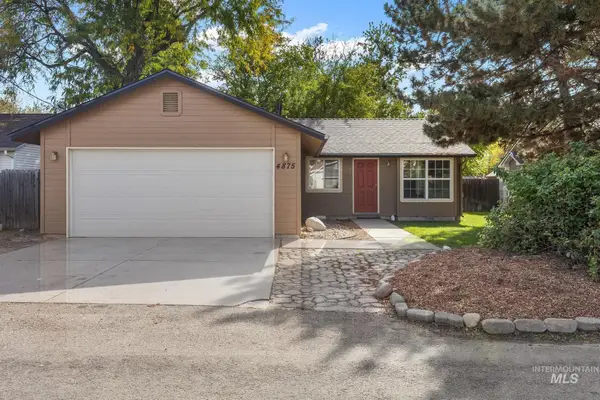 $364,900Active3 beds 2 baths1,052 sq. ft.
$364,900Active3 beds 2 baths1,052 sq. ft.4875 W Holmes St., Boise, ID 83706
MLS# 98965193Listed by: SILVERCREEK REALTY GROUP - Coming Soon
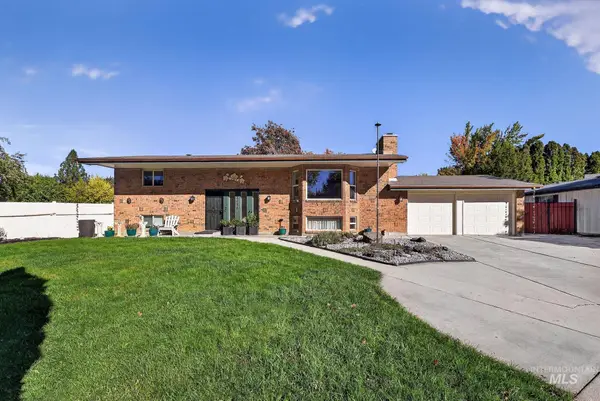 $529,900Coming Soon4 beds 3 baths
$529,900Coming Soon4 beds 3 baths3916 N Buckingham Pl, Boise, ID 83704
MLS# 98965180Listed by: FATHOM REALTY - New
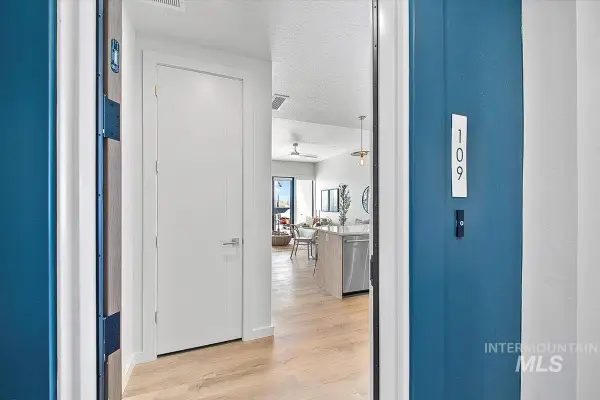 $410,000Active1 beds 1 baths709 sq. ft.
$410,000Active1 beds 1 baths709 sq. ft.3928 E Haystack St #109, Boise, ID 83716
MLS# 98965163Listed by: SILVERCREEK REALTY GROUP - New
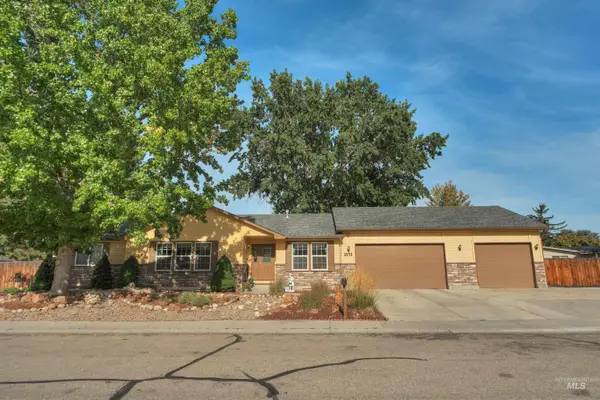 $579,900Active4 beds 3 baths3,128 sq. ft.
$579,900Active4 beds 3 baths3,128 sq. ft.3573 N Rugby Dr., Boise, ID 83704
MLS# 98965161Listed by: SILVERCREEK REALTY GROUP - New
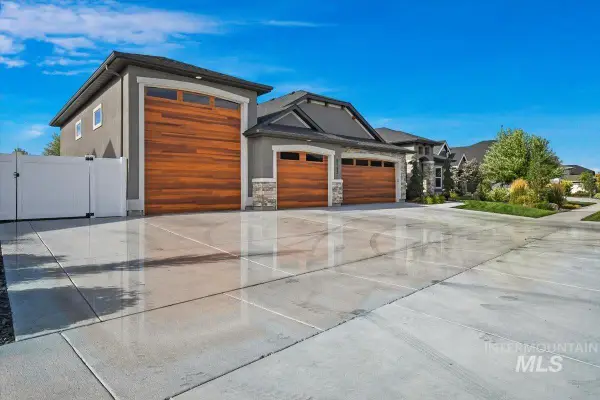 $1,177,000Active4 beds 3 baths2,490 sq. ft.
$1,177,000Active4 beds 3 baths2,490 sq. ft.9183 W Sparks Lake Dr, Boise, ID 83714
MLS# 98965149Listed by: KELLER WILLIAMS REALTY BOISE - New
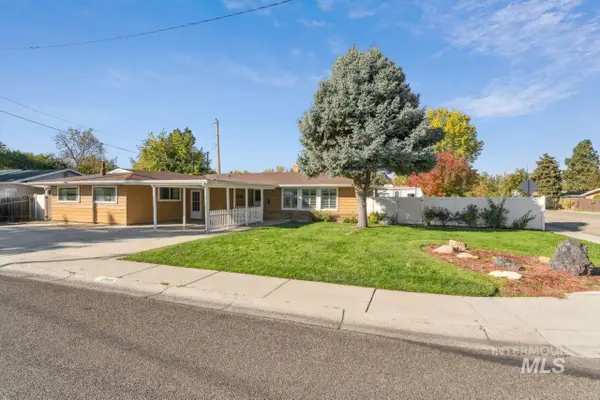 $505,000Active4 beds 2 baths2,225 sq. ft.
$505,000Active4 beds 2 baths2,225 sq. ft.2805 S Annett Street, Boise, ID 83705
MLS# 98965154Listed by: MOUNTAIN REALTY - New
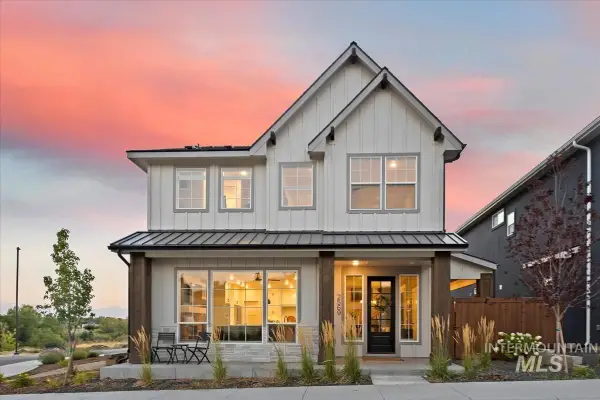 $799,900Active3 beds 3 baths2,112 sq. ft.
$799,900Active3 beds 3 baths2,112 sq. ft.2569 S New Haven Ln., Boise, ID 83716
MLS# 98965134Listed by: BOISE PREMIER REAL ESTATE - Coming Soon
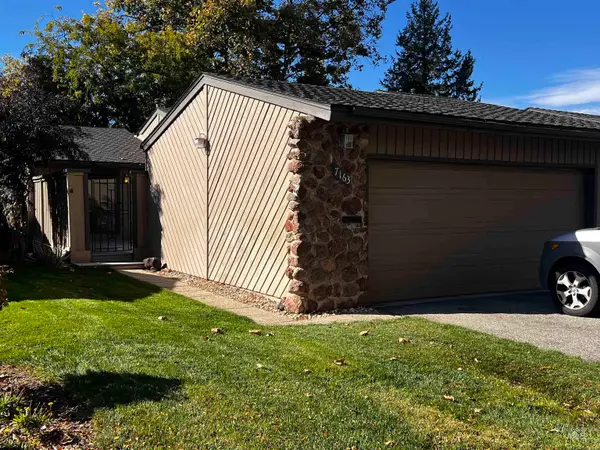 $325,000Coming Soon2 beds 2 baths
$325,000Coming Soon2 beds 2 baths7163 W Cascade Dr, Boise, ID 83704
MLS# 98965122Listed by: JOHN L SCOTT BOISE - Coming Soon
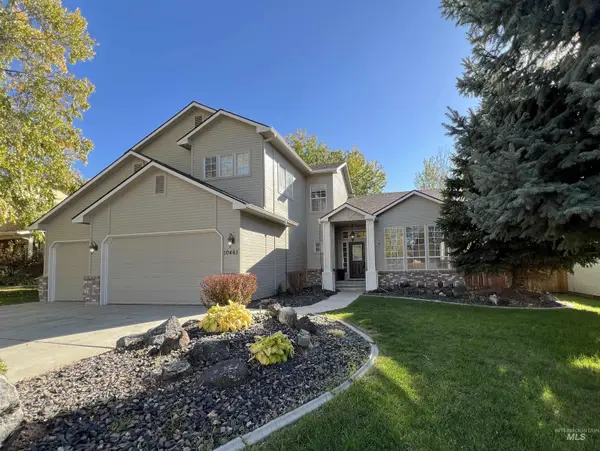 $659,000Coming Soon4 beds 3 baths
$659,000Coming Soon4 beds 3 baths10461 W Sawtail, Boise, ID 83714
MLS# 98965087Listed by: SILVERCREEK REALTY GROUP - New
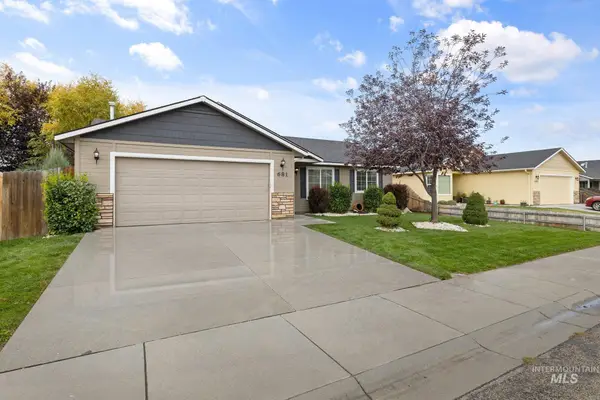 $394,000Active3 beds 2 baths1,176 sq. ft.
$394,000Active3 beds 2 baths1,176 sq. ft.681 S Kiser Ave, Boise, ID 83709
MLS# 98965100Listed by: ATOVA
