9401 W Knottingham Dr., Boise, ID 83704
Local realty services provided by:ERA West Wind Real Estate
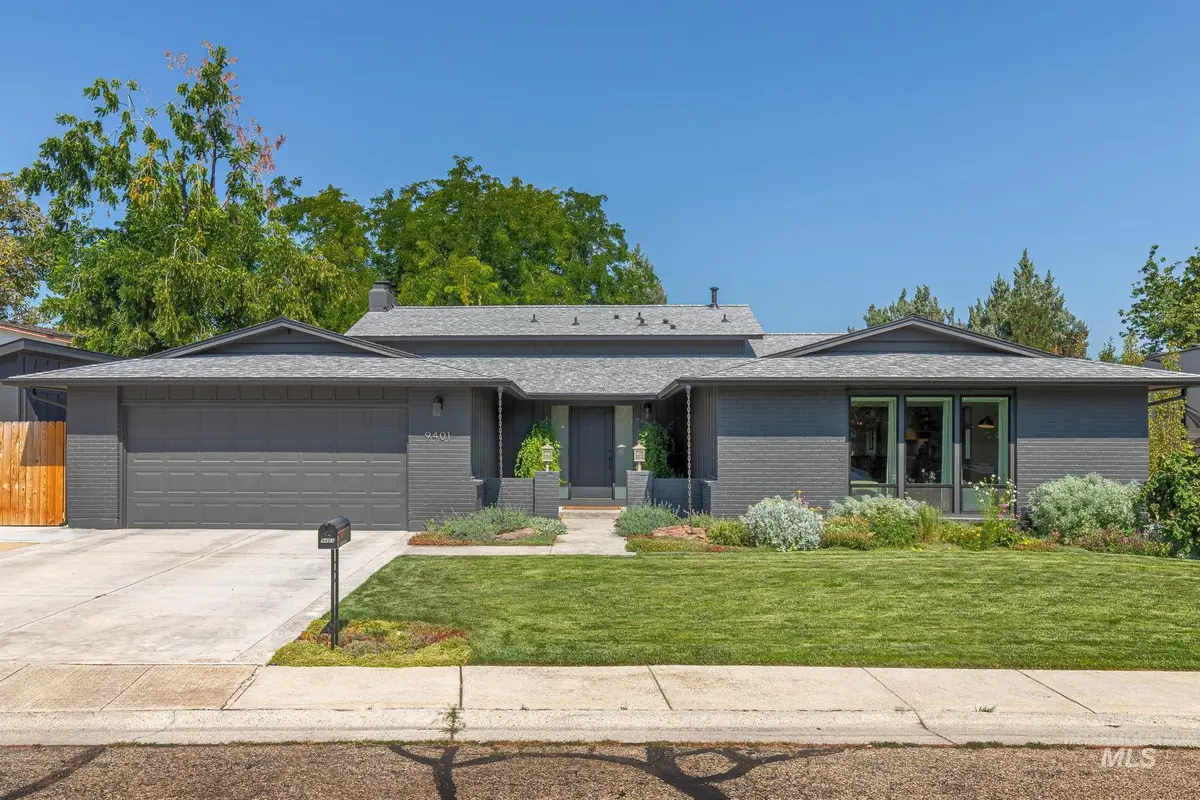
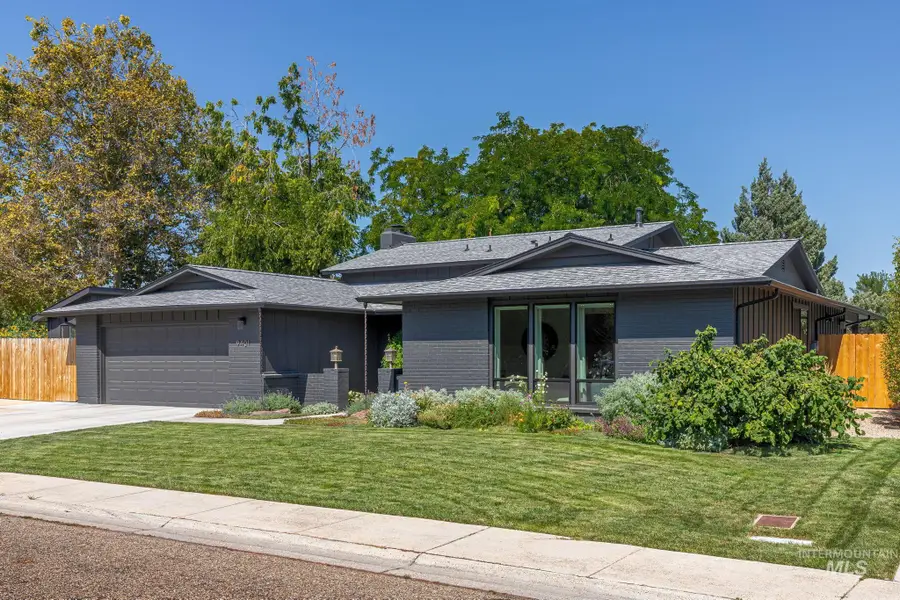

Listed by:sarah libengood
Office:keller williams realty boise
MLS#:98958411
Source:ID_IMLS
Price summary
- Price:$679,900
- Price per sq. ft.:$270.98
About this home
Welcome to this beautifully renovated 4-bedroom, 3-bathroom home, perfectly nestled in a desirable, established neighborhood near the tranquility of Hyatt Hidden Lakes Reserve. Step inside to find gorgeous engineered hardwood floors flowing throughout the main and upper levels. The step-down living room, awash in natural light, leads to a custom designed kitchen. This chef’s dream features two quartz-topped islands—one with a breakfast bar, the other a convenient prep sink and dishwasher. It’s completed by sleek cabinetry, quartz counters with a tile backsplash, and stainless steel appliances. The luxurious main bedroom retreat includes an en suite with a tiled walk-in shower, dual vanities, spacious closet. The backyard is an entertainer's paradise with a covered patio, fireplace, TV, raised garden beds, and a chicken coop. The property also includes a versatile shed, a storage shed, and RV parking. With no HOA, this home offers both style and freedom. This gem is a perfect blend of modern comfort & charm.
Contact an agent
Home facts
- Year built:1974
- Listing Id #:98958411
- Added:1 day(s) ago
- Updated:August 15, 2025 at 10:41 PM
Rooms and interior
- Bedrooms:4
- Total bathrooms:3
- Full bathrooms:3
- Living area:2,509 sq. ft.
Heating and cooling
- Cooling:Central Air
- Heating:Forced Air, Natural Gas
Structure and exterior
- Roof:Composition
- Year built:1974
- Building area:2,509 sq. ft.
- Lot area:0.25 Acres
Schools
- High school:Centennial
- Middle school:Lowell Scott Middle
- Elementary school:Gateway
Utilities
- Water:City Service
Finances and disclosures
- Price:$679,900
- Price per sq. ft.:$270.98
- Tax amount:$2,520 (2024)
New listings near 9401 W Knottingham Dr.
- Coming Soon
 $1,748,000Coming Soon4 beds 4 baths
$1,748,000Coming Soon4 beds 4 baths11570 N Elk Ridge Way, Boise, ID 83714
MLS# 98958422Listed by: KELLER WILLIAMS REALTY BOISE - New
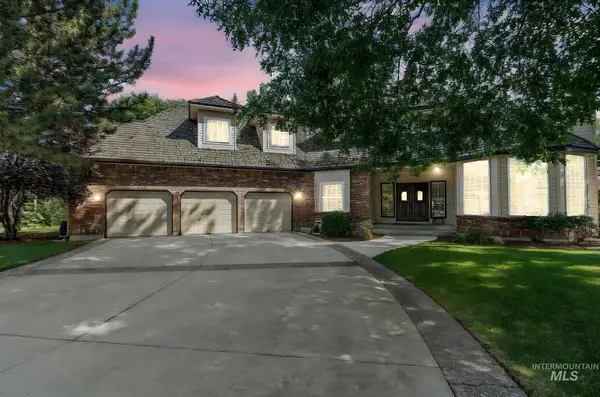 $775,000Active5 beds 4 baths3,397 sq. ft.
$775,000Active5 beds 4 baths3,397 sq. ft.11160 W Hickory Dale Dr., Boise, ID 83713
MLS# 98958436Listed by: FLX REAL ESTATE, LLC - New
 $435,000Active3 beds 2 baths1,437 sq. ft.
$435,000Active3 beds 2 baths1,437 sq. ft.5360 N. Noble Fir Ave., Boise, ID 83704
MLS# 98958404Listed by: FINDING 43 REAL ESTATE - New
 $500,000Active3 beds 3 baths1,915 sq. ft.
$500,000Active3 beds 3 baths1,915 sq. ft.5959 W Beaufort Street, Boise, ID 83714
MLS# 98958412Listed by: GROUP ONE SOTHEBY'S INT'L REALTY - New
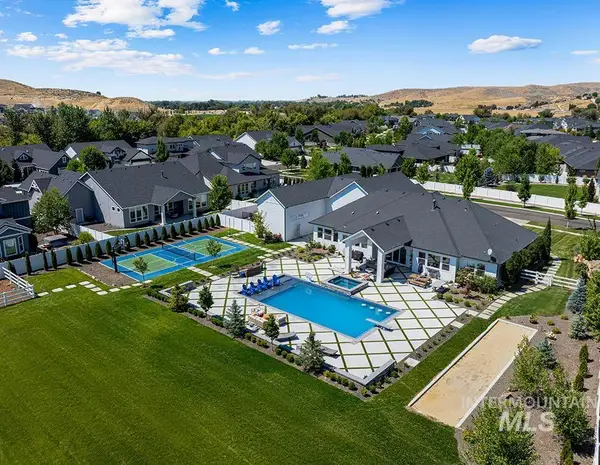 $2,149,900Active4 beds 4 baths3,047 sq. ft.
$2,149,900Active4 beds 4 baths3,047 sq. ft.14150 N Lofton Way, Boise, ID 83714
MLS# 98958370Listed by: AMHERST MADISON - New
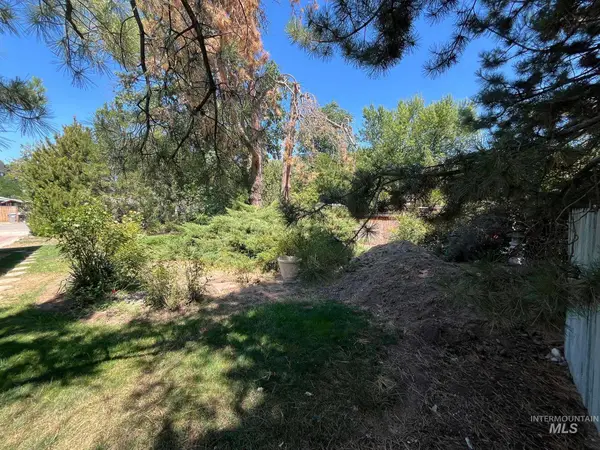 $450,000Active0.14 Acres
$450,000Active0.14 Acres601 W Beeson St, Boise, ID 83706
MLS# 98958399Listed by: KNIPE LAND COMPANY - Open Sat, 11am to 1pmNew
 $599,900Active4 beds 3 baths2,226 sq. ft.
$599,900Active4 beds 3 baths2,226 sq. ft.8376 S Snow Bird Ave, Boise, ID 83716
MLS# 98958359Listed by: RALSTON GROUP PROPERTIES, LLC - Open Sat, 11am to 3pmNew
 $799,000Active3 beds 4 baths2,590 sq. ft.
$799,000Active3 beds 4 baths2,590 sq. ft.2008 S Mackinnon Ln, Boise, ID 83706
MLS# 98958360Listed by: KELLER WILLIAMS REALTY BOISE - New
 $379,000Active3 beds 2 baths1,164 sq. ft.
$379,000Active3 beds 2 baths1,164 sq. ft.7123 W Parapet, Boise, ID 83714
MLS# 98958362Listed by: SILVERCREEK REALTY GROUP
