9560 W Stonewood, Boise, ID 83709
Local realty services provided by:ERA West Wind Real Estate
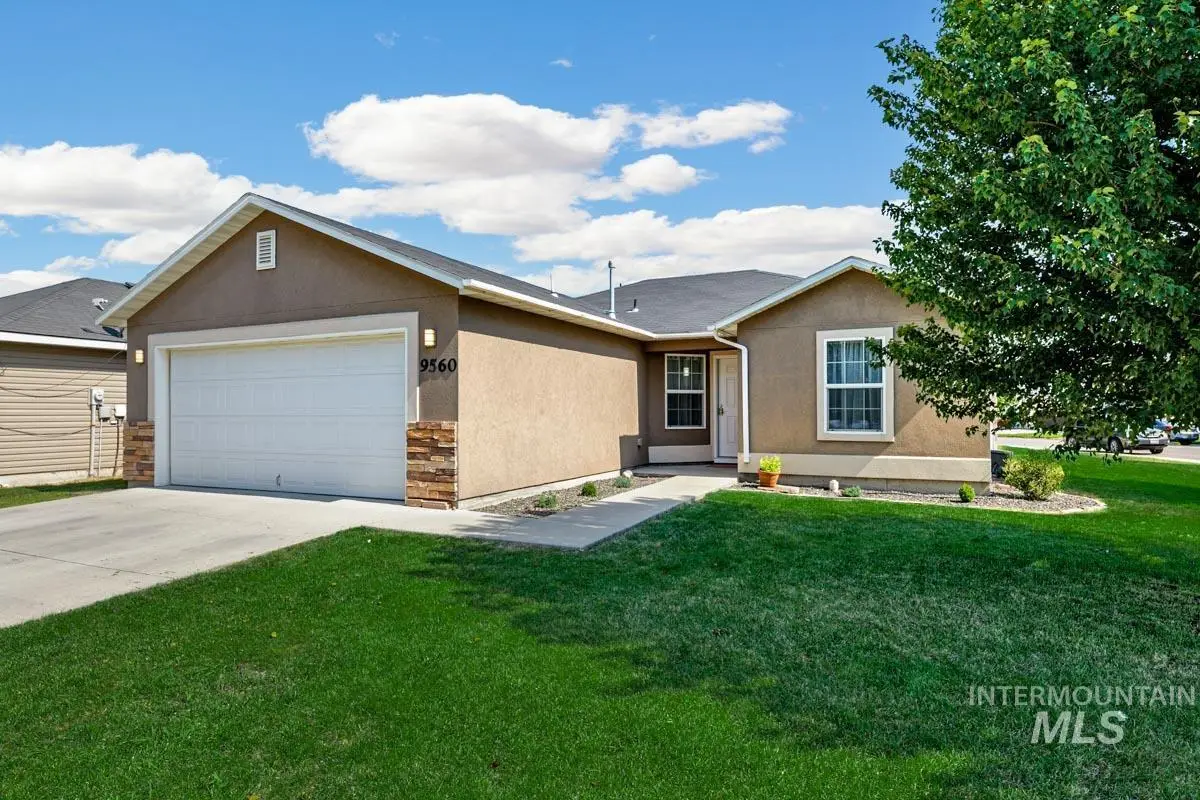

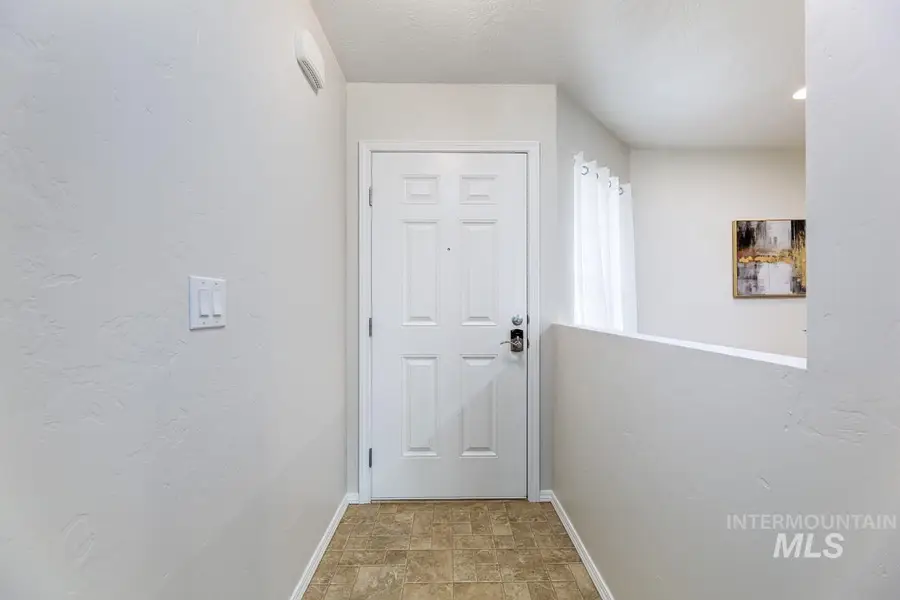
Listed by:natalie filbert
Office:mountain realty
MLS#:98955496
Source:ID_IMLS
Price summary
- Price:$391,000
- Price per sq. ft.:$317.37
- Monthly HOA dues:$54.17
About this home
OPEN HOUSES 7/26 SAT 12-3 & 7/27 SUN 1-4 Built in 2009, this fresh, clean, one owner home is move-in ready and offers smart design and great natural light throughout. The split-bedroom layout maximizes space and privacy, with an en suite primary bedroom featuring a walk-in closet. The efficient floorplan includes an attached garage, low-maintenance stucco exterior, and comes complete with a washer, dryer, and fridge—making it truly turnkey. Situated on a large corner lot with gardening space already set up in a fantastic neighborhood known for its parks, playgrounds, community center, and large pool area. Located within walking distance to the elementary school and just minutes from grocery stores, restaurants, banking, a public library, and more. With easy freeway access only a few miles away, this home delivers comfort, convenience, and value. Taxes on this home are less than $1000 PER YEAR!!! We've priced this home well and are ready to welcome its next owner—don't miss this one!
Contact an agent
Home facts
- Year built:2009
- Listing Id #:98955496
- Added:8 day(s) ago
- Updated:July 30, 2025 at 03:04 AM
Rooms and interior
- Bedrooms:3
- Total bathrooms:2
- Full bathrooms:2
- Living area:1,232 sq. ft.
Heating and cooling
- Cooling:Central Air
- Heating:Forced Air, Natural Gas
Structure and exterior
- Roof:Composition
- Year built:2009
- Building area:1,232 sq. ft.
- Lot area:0.18 Acres
Schools
- High school:Mountain View
- Middle school:Lake Hazel
- Elementary school:Desert Sage
Utilities
- Water:City Service
Finances and disclosures
- Price:$391,000
- Price per sq. ft.:$317.37
- Tax amount:$809 (2024)
New listings near 9560 W Stonewood
- New
 $672,000Active4 beds 3 baths2,068 sq. ft.
$672,000Active4 beds 3 baths2,068 sq. ft.1412 E Pineridge Dr, Boise, ID 83716
MLS# 98956552Listed by: LPT REALTY - New
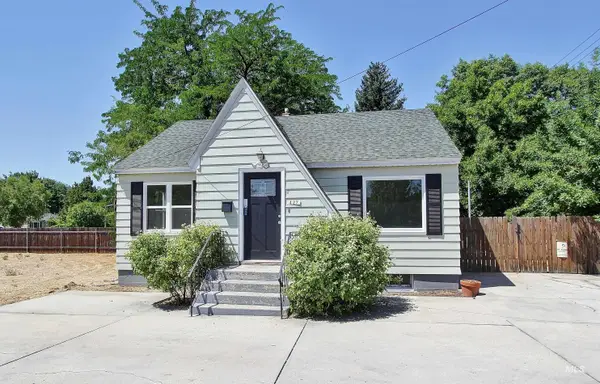 $365,000Active2 beds 1 baths830 sq. ft.
$365,000Active2 beds 1 baths830 sq. ft.427 S Orchard St, Boise, ID 83705
MLS# 98956560Listed by: JOHN L SCOTT BOISE - New
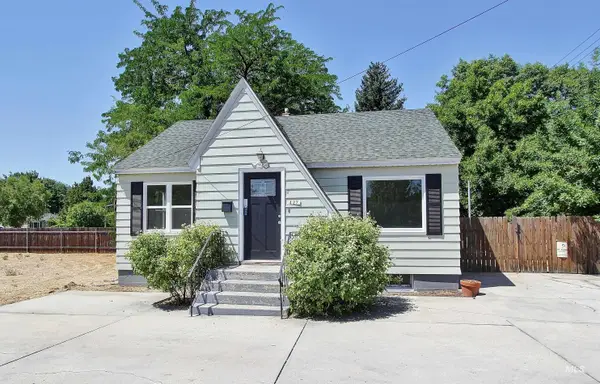 $365,000Active2 beds 1 baths1,610 sq. ft.
$365,000Active2 beds 1 baths1,610 sq. ft.427 S Orchard St, Boise, ID 83705
MLS# 98956561Listed by: JOHN L SCOTT BOISE - New
 $119,900Active3 beds 2 baths1,404 sq. ft.
$119,900Active3 beds 2 baths1,404 sq. ft.602 Empress, Boise, ID 83713
MLS# 98956563Listed by: SILVERCREEK REALTY GROUP - New
 $405,000Active2 beds 1 baths1,094 sq. ft.
$405,000Active2 beds 1 baths1,094 sq. ft.3710 W Anderson, Boise, ID 83703
MLS# 98956531Listed by: JON GOSCHE REAL ESTATE, LLC - New
 $439,900Active3 beds 2 baths1,481 sq. ft.
$439,900Active3 beds 2 baths1,481 sq. ft.704 S Kiser Ave, Boise, ID 83709
MLS# 98956546Listed by: SILVERCREEK REALTY GROUP - New
 $359,900Active2 beds 2 baths984 sq. ft.
$359,900Active2 beds 2 baths984 sq. ft.10342 W. Bantam, Boise, ID 83709
MLS# 98956547Listed by: SILVERCREEK REALTY GROUP - New
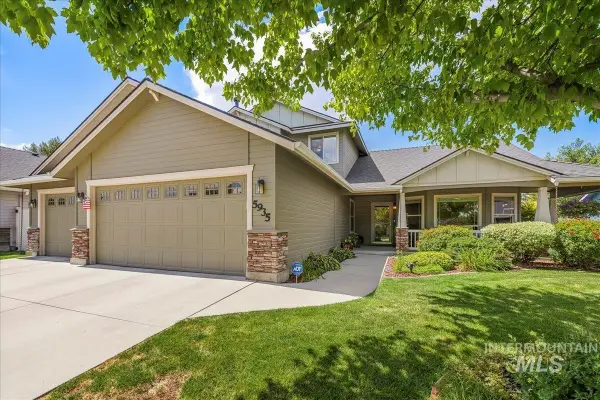 $539,900Active4 beds 3 baths2,243 sq. ft.
$539,900Active4 beds 3 baths2,243 sq. ft.5935 S Atwell Grove Ave, Boise, ID 83709
MLS# 98956551Listed by: SILVERCREEK REALTY GROUP - Open Sat, 10am to 1pmNew
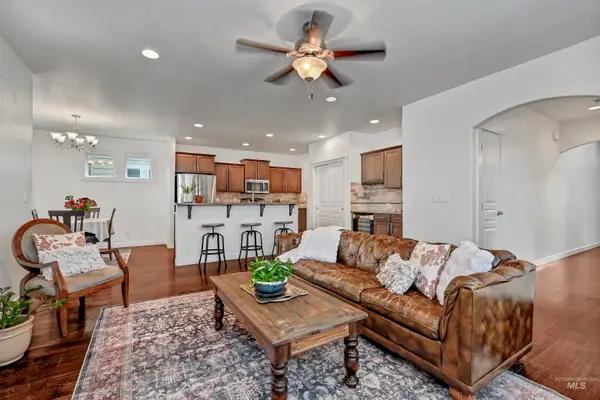 $489,900Active3 beds 3 baths1,804 sq. ft.
$489,900Active3 beds 3 baths1,804 sq. ft.8688 W Utahna St., Boise, ID 83714
MLS# 98956527Listed by: ASPIRE REALTY GROUP - New
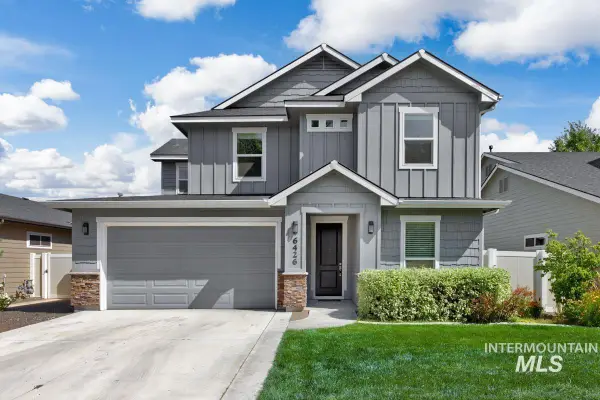 $649,900Active3 beds 3 baths1,943 sq. ft.
$649,900Active3 beds 3 baths1,943 sq. ft.6426 W Saxton Ave, Boise, ID 83714
MLS# 98956492Listed by: SILVERCREEK REALTY GROUP

