9817 W Gurdon Court, Boise, ID 83704
Local realty services provided by:ERA West Wind Real Estate
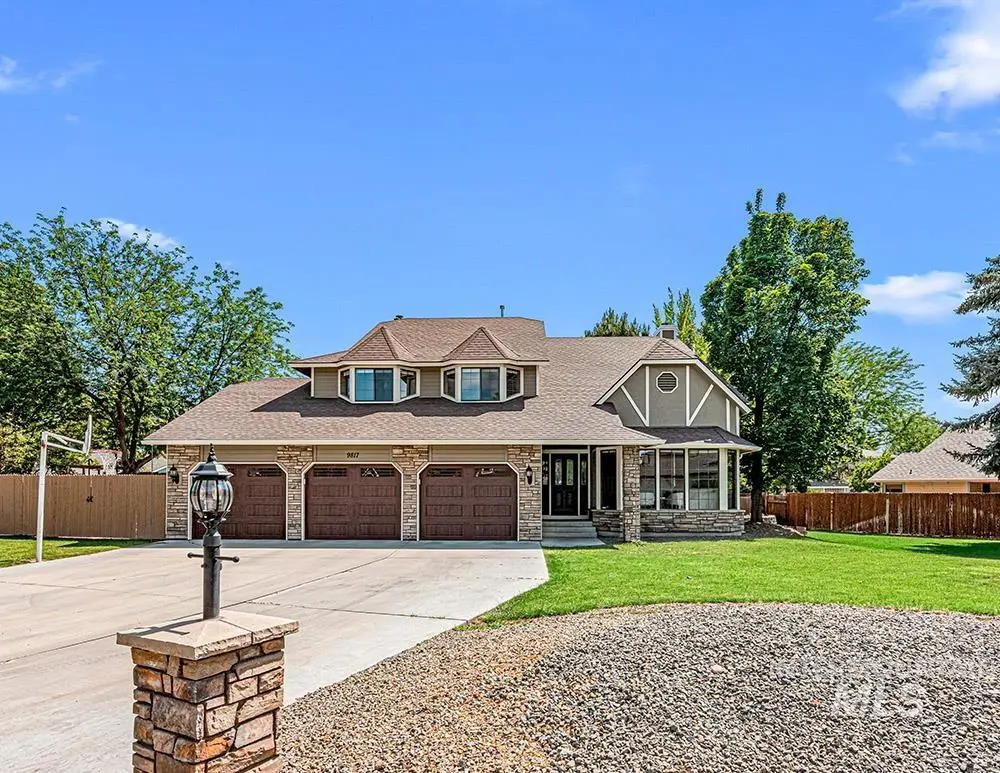


9817 W Gurdon Court,Boise, ID 83704
$825,000
- 5 Beds
- 4 Baths
- 3,935 sq. ft.
- Single family
- Pending
Listed by:matt bauscher
Office:amherst madison
MLS#:98950780
Source:ID_IMLS
Price summary
- Price:$825,000
- Price per sq. ft.:$209.66
- Monthly HOA dues:$10.83
About this home
Set on a cul-de-sac in the charming Shenandoah West neighborhood, this spacious home sits on a 1/3-acre lot with neighborhoood access to Jullion Park! The exterior offers timeless architectural appeal while the spacious, light-filled interior has vaulted ceilings, wood flooring, and formal and casual living spaces. The kitchen features ceiling-height cabinetry, a Bosch induction cooktop, dual ovens, & honed granite countertops. The living room is anchored by a cozy gas fireplace & opens to an expansive Trex deck, for entertaining. The master is a true highlight, featuring double-door entry, a cozy sitting area w/ a fireplace, & its own private balcony. The lower level includes a spacious bonus room with a kitchenette, wood-burning fireplace, a large storage room, & junior suite w/ private bath and walk-in closet. The backyard oasis offers a private patio with a recessed hot tub area wrapped in a privacy fence, mature landscaping, & RV parking. Neighborhood access to Jullion Park & Summerwind STEM academy.
Contact an agent
Home facts
- Year built:1990
- Listing Id #:98950780
- Added:49 day(s) ago
- Updated:July 01, 2025 at 10:14 AM
Rooms and interior
- Bedrooms:5
- Total bathrooms:4
- Full bathrooms:4
- Living area:3,935 sq. ft.
Heating and cooling
- Cooling:Central Air
- Heating:Forced Air, Natural Gas
Structure and exterior
- Roof:Composition
- Year built:1990
- Building area:3,935 sq. ft.
- Lot area:0.31 Acres
Schools
- High school:Centennial
- Middle school:Lowell Scott Middle
- Elementary school:Summerwind
Utilities
- Water:City Service
Finances and disclosures
- Price:$825,000
- Price per sq. ft.:$209.66
- Tax amount:$3,574 (2024)
New listings near 9817 W Gurdon Court
- New
 $672,000Active4 beds 3 baths2,068 sq. ft.
$672,000Active4 beds 3 baths2,068 sq. ft.1412 E Pineridge Dr, Boise, ID 83716
MLS# 98956552Listed by: LPT REALTY - New
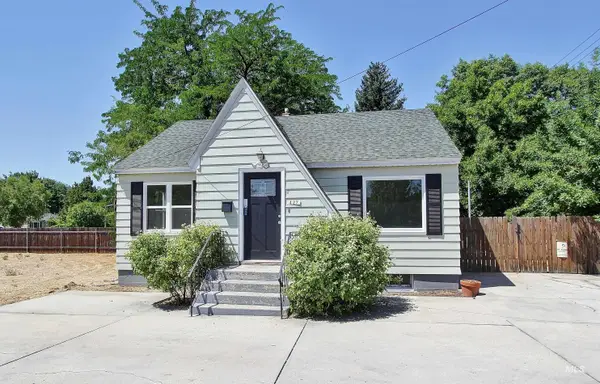 $365,000Active2 beds 1 baths830 sq. ft.
$365,000Active2 beds 1 baths830 sq. ft.427 S Orchard St, Boise, ID 83705
MLS# 98956560Listed by: JOHN L SCOTT BOISE - New
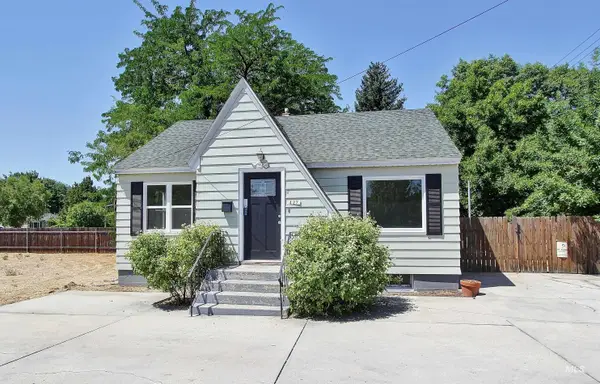 $365,000Active2 beds 1 baths1,610 sq. ft.
$365,000Active2 beds 1 baths1,610 sq. ft.427 S Orchard St, Boise, ID 83705
MLS# 98956561Listed by: JOHN L SCOTT BOISE - New
 $119,900Active3 beds 2 baths1,404 sq. ft.
$119,900Active3 beds 2 baths1,404 sq. ft.602 Empress, Boise, ID 83713
MLS# 98956563Listed by: SILVERCREEK REALTY GROUP - New
 $405,000Active2 beds 1 baths1,094 sq. ft.
$405,000Active2 beds 1 baths1,094 sq. ft.3710 W Anderson, Boise, ID 83703
MLS# 98956531Listed by: JON GOSCHE REAL ESTATE, LLC - New
 $439,900Active3 beds 2 baths1,481 sq. ft.
$439,900Active3 beds 2 baths1,481 sq. ft.704 S Kiser Ave, Boise, ID 83709
MLS# 98956546Listed by: SILVERCREEK REALTY GROUP - New
 $359,900Active2 beds 2 baths984 sq. ft.
$359,900Active2 beds 2 baths984 sq. ft.10342 W. Bantam, Boise, ID 83709
MLS# 98956547Listed by: SILVERCREEK REALTY GROUP - New
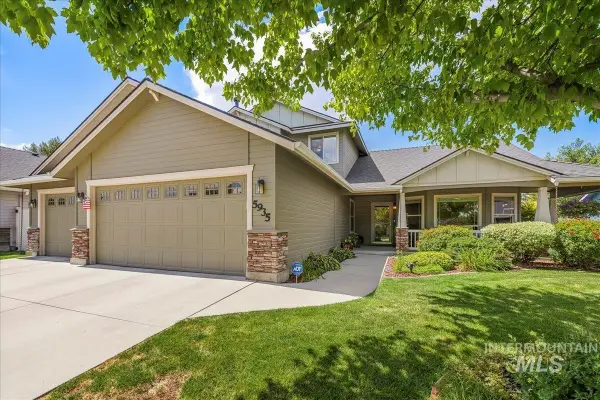 $539,900Active4 beds 3 baths2,243 sq. ft.
$539,900Active4 beds 3 baths2,243 sq. ft.5935 S Atwell Grove Ave, Boise, ID 83709
MLS# 98956551Listed by: SILVERCREEK REALTY GROUP - Open Sat, 10am to 1pmNew
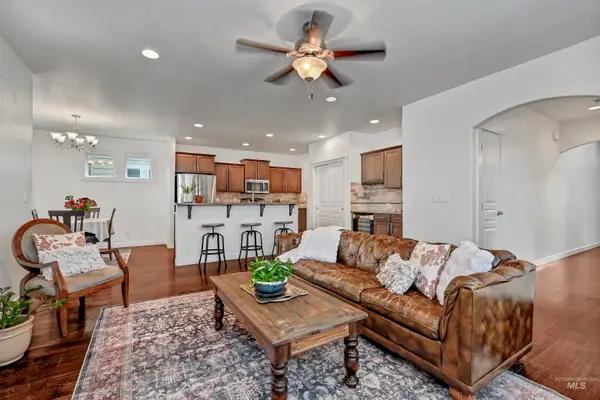 $489,900Active3 beds 3 baths1,804 sq. ft.
$489,900Active3 beds 3 baths1,804 sq. ft.8688 W Utahna St., Boise, ID 83714
MLS# 98956527Listed by: ASPIRE REALTY GROUP - New
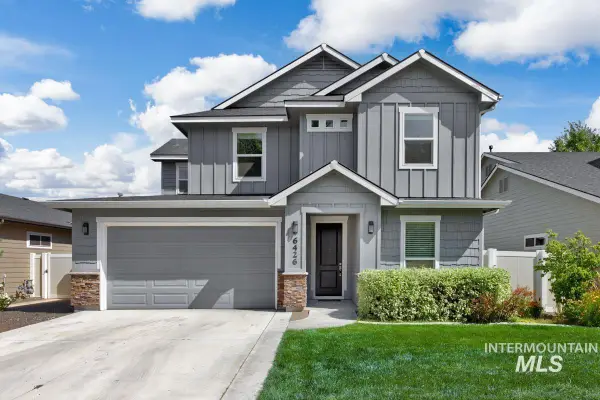 $649,900Active3 beds 3 baths1,943 sq. ft.
$649,900Active3 beds 3 baths1,943 sq. ft.6426 W Saxton Ave, Boise, ID 83714
MLS# 98956492Listed by: SILVERCREEK REALTY GROUP

