11216 Shadow Glen Drive #Lot 10 Block 7, Caldwell, ID 83605
Local realty services provided by:ERA West Wind Real Estate
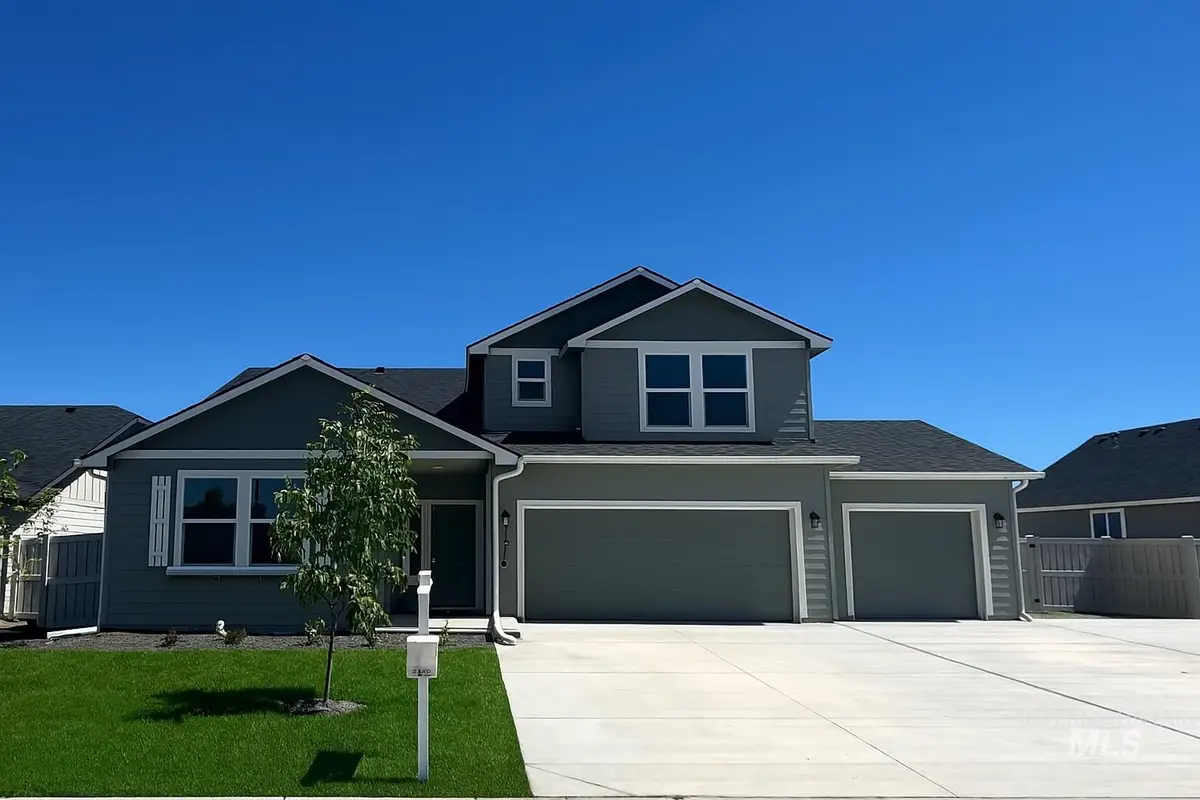
11216 Shadow Glen Drive #Lot 10 Block 7,Caldwell, ID 83605
$514,990Last list price
- 5 Beds
- 3 Baths
- - sq. ft.
- Single family
- Sold
Listed by:kenna hanses
Office:new home star idaho
MLS#:98951498
Source:ID_IMLS
Sorry, we are unable to map this address
Price summary
- Price:$514,990
- Monthly HOA dues:$45.83
About this home
NOW through July 20th THIS HOUSE ONLY — Get an Additional $10,000 on Top of Our $25,000 Spend Your Way Incentive!* That’s a total of $35,000 to use toward a price reduction or financing options.* The Orchard Encore offers 5 beds, 3 baths, and 2,437 SF of flexible living space in a family-friendly Caldwell community. With 4 bedrooms on the main level—including a spacious main suite with dual vanities, a separate shower, and walk-in closet—this layout fits a variety of needs. The open-concept kitchen features a large pantry and flows into the dining and living areas with a cozy fireplace and access to the covered patio. Upstairs, a private Junior Suite includes a full bath and walk-in closet—perfect for guests or multigenerational living. A 3-car garage plus extended concrete for a 4th vehicle provides plenty of parking. Smart, functional, and inviting!
Contact an agent
Home facts
- Year built:2025
- Listing Id #:98951498
- Added:58 day(s) ago
- Updated:August 15, 2025 at 10:41 PM
Rooms and interior
- Bedrooms:5
- Total bathrooms:3
- Full bathrooms:3
Heating and cooling
- Cooling:Central Air
- Heating:Ceiling, Forced Air, Natural Gas
Structure and exterior
- Roof:Architectural Style, Composition
- Year built:2025
Schools
- High school:Ridgevue
- Middle school:Sage Valley
- Elementary school:Skyway
Utilities
- Water:City Service
Finances and disclosures
- Price:$514,990
New listings near 11216 Shadow Glen Drive #Lot 10 Block 7
- New
 $309,900Active3 beds 2 baths1,081 sq. ft.
$309,900Active3 beds 2 baths1,081 sq. ft.516 E Freeport St, Caldwell, ID 83605
MLS# 98958433Listed by: TEAM REALTY - New
 $400,000Active4 beds 3 baths1,530 sq. ft.
$400,000Active4 beds 3 baths1,530 sq. ft.10790 Saffron Drive, Nampa, ID 83687
MLS# 98958414Listed by: POINT REALTY LLC - New
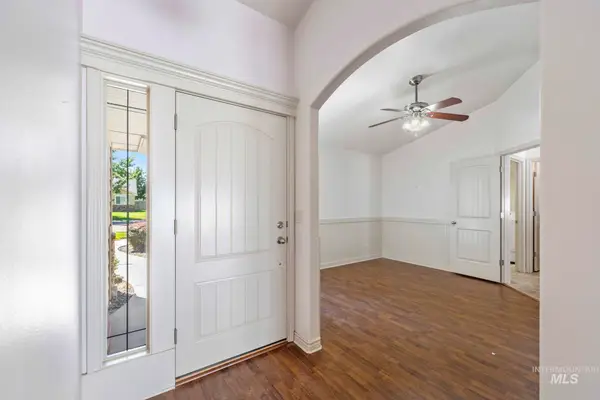 $415,000Active3 beds 2 baths1,802 sq. ft.
$415,000Active3 beds 2 baths1,802 sq. ft.622 Edmund St, Caldwell, ID 83605
MLS# 98958371Listed by: STACK ROCK REALTY LLC - New
 $369,990Active3 beds 2 baths1,207 sq. ft.
$369,990Active3 beds 2 baths1,207 sq. ft.12904 Ashfield St, Caldwell, ID 83607
MLS# 98958373Listed by: EXP REALTY, LLC - New
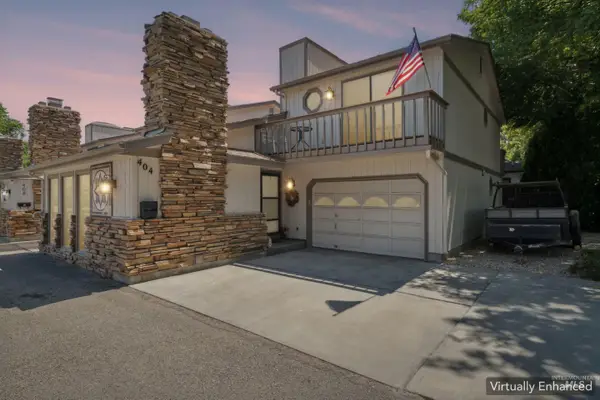 $289,999Active2 beds 2 baths1,567 sq. ft.
$289,999Active2 beds 2 baths1,567 sq. ft.404 Halstead St, Caldwell, ID 83605
MLS# 98958348Listed by: KELLER WILLIAMS REALTY BOISE - Open Sat, 12 to 2pmNew
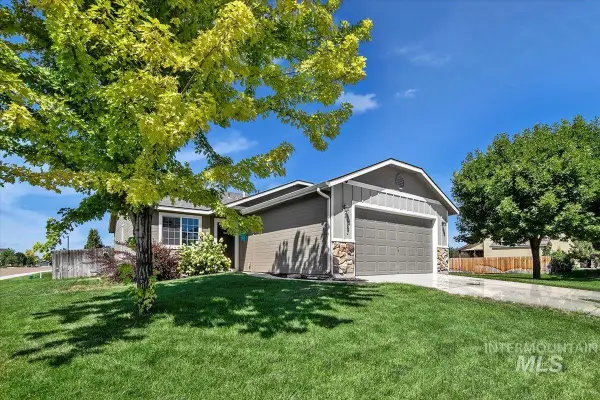 $340,000Active3 beds 2 baths1,224 sq. ft.
$340,000Active3 beds 2 baths1,224 sq. ft.17767 Mountain Springs Ave, Nampa, ID 83687
MLS# 98958299Listed by: SILVERCREEK REALTY GROUP - New
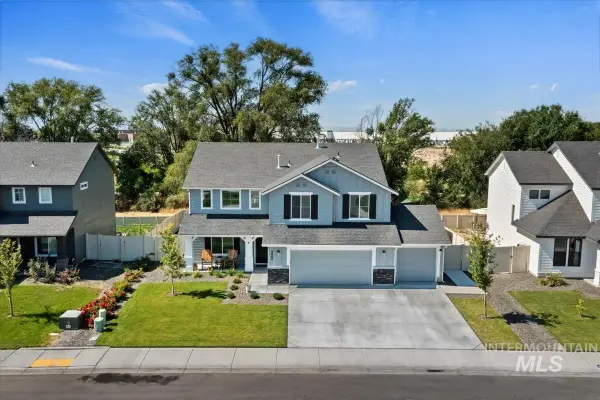 $525,000Active4 beds 3 baths2,569 sq. ft.
$525,000Active4 beds 3 baths2,569 sq. ft.4800 Endicott, Caldwell, ID 83605
MLS# 98958302Listed by: SILVERCREEK REALTY GROUP - New
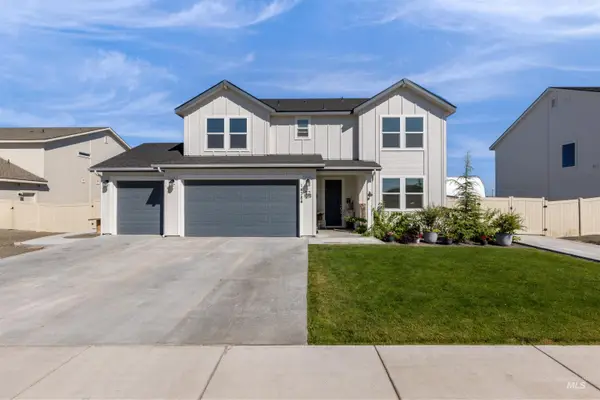 $699,000Active5 beds 4 baths2,949 sq. ft.
$699,000Active5 beds 4 baths2,949 sq. ft.14383 Fractus Dr, Caldwell, ID 83607
MLS# 98958286Listed by: HOMES OF IDAHO - Open Sat, 11am to 1pmNew
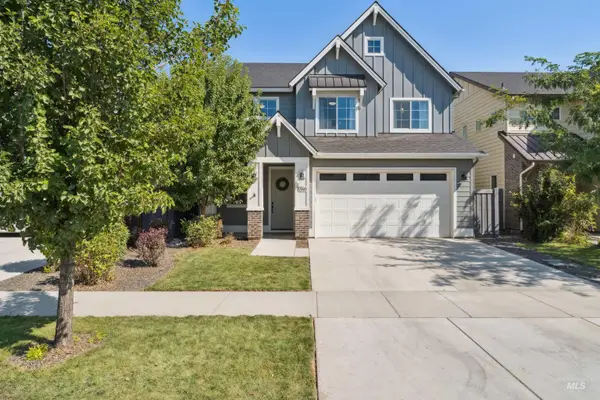 $528,000Active4 beds 3 baths2,571 sq. ft.
$528,000Active4 beds 3 baths2,571 sq. ft.10146 Silversun St, Nampa, ID 83687
MLS# 98958282Listed by: SILVERCREEK REALTY GROUP - New
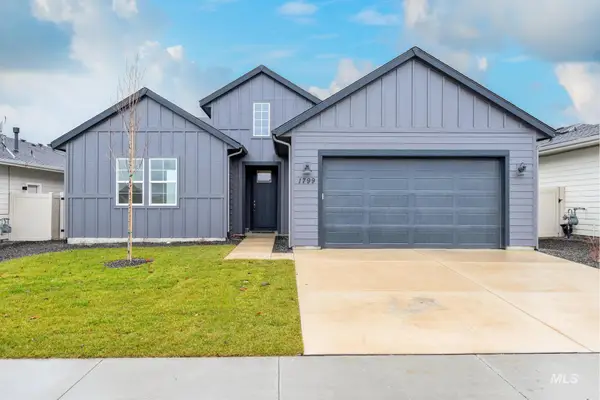 $489,000Active3 beds 2 baths1,857 sq. ft.
$489,000Active3 beds 2 baths1,857 sq. ft.14589 Boatwatch Dr, Caldwell, ID 83607
MLS# 98958258Listed by: TOLL BROTHERS REAL ESTATE, INC
