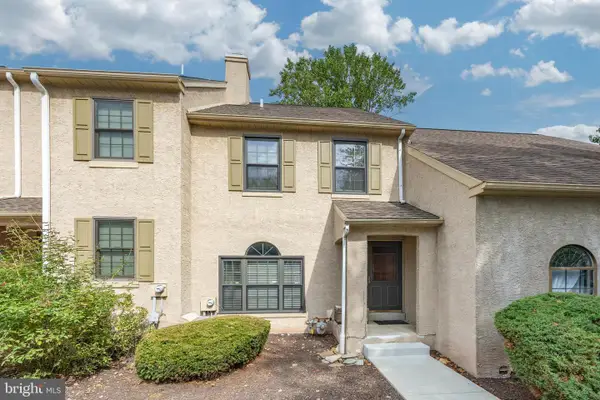4800 Endicott, Caldwell, ID 83605
Local realty services provided by:ERA West Wind Real Estate



4800 Endicott,Caldwell, ID 83605
$525,000
- 4 Beds
- 3 Baths
- 2,569 sq. ft.
- Single family
- Active
Listed by:carlton egner
Office:silvercreek realty group
MLS#:98958302
Source:ID_IMLS
Price summary
- Price:$525,000
- Price per sq. ft.:$204.36
- Monthly HOA dues:$45.83
About this home
$10K INCENTIVE! This home has it all & NO REAR NEIGHBORS! New hardware throughout, LVP flooring on the main level, upgraded stainless kitchen appliances w/ gas stove, under cabinet lights, front security door/screen, and custom cordless window coverings. In the garage you'll find an added man-door, built in workbench w/ peg board and shelving, stainless utility sink, additional lighting, and painted/finished walls. Once outside you'll find the true gem of this property! The concrete patio has been extended to the full width of the home with a walkway to the garage and custom built 10'X16' utility shed equipped with power, lighting, and built-in storage. An additional storage shed is on the opposite side of the home. You will love the greenhouse and (6) custom built 4'X8' raised garden boxes, orchard, and beautiful yard space making this your own private oasis. Varieties of apple, pear, plum, apricot, and cherry trees along with blueberry and lavender bushes. Living Room TV & Entertainment center included!
Contact an agent
Home facts
- Year built:2023
- Listing Id #:98958302
- Added:1 day(s) ago
- Updated:August 15, 2025 at 04:36 PM
Rooms and interior
- Bedrooms:4
- Total bathrooms:3
- Full bathrooms:3
- Living area:2,569 sq. ft.
Heating and cooling
- Cooling:Central Air
- Heating:Forced Air, Natural Gas
Structure and exterior
- Roof:Architectural Style, Composition
- Year built:2023
- Building area:2,569 sq. ft.
- Lot area:0.19 Acres
Schools
- High school:Ridgevue
- Middle school:Vallivue Middle
- Elementary school:Skyway
Utilities
- Water:City Service
Finances and disclosures
- Price:$525,000
- Price per sq. ft.:$204.36
- Tax amount:$2,308 (2024)
New listings near 4800 Endicott
- Coming Soon
 $649,000Coming Soon4 beds 3 baths
$649,000Coming Soon4 beds 3 baths712 Daisy Ln, WEST CHESTER, PA 19382
MLS# PACT2105308Listed by: WEICHERT, REALTORS - CORNERSTONE - Open Sat, 11am to 1pmNew
 $649,900Active4 beds 2 baths1,702 sq. ft.
$649,900Active4 beds 2 baths1,702 sq. ft.107 Greenview Dr, WEST CHESTER, PA 19382
MLS# PACT2106338Listed by: COMPASS PENNSYLVANIA, LLC - Coming Soon
 $395,000Coming Soon2 beds 2 baths
$395,000Coming Soon2 beds 2 baths1606 Stoneham Dr, WEST CHESTER, PA 19382
MLS# PACT2106328Listed by: KELLER WILLIAMS REAL ESTATE -EXTON - Coming Soon
 $829,900Coming Soon3 beds 4 baths
$829,900Coming Soon3 beds 4 baths1724 Frost Ln, WEST CHESTER, PA 19380
MLS# PACT2104822Listed by: BHHS FOX & ROACH-WEST CHESTER - New
 $654,900Active4 beds 2 baths2,923 sq. ft.
$654,900Active4 beds 2 baths2,923 sq. ft.226 Retford Ln, WEST CHESTER, PA 19380
MLS# PACT2106316Listed by: Better Homes and Gardens Real Estate Valley Partners - Coming Soon
 $278,000Coming Soon5 beds 2 baths
$278,000Coming Soon5 beds 2 baths1412 W Strasburg Rd, WEST CHESTER, PA 19382
MLS# PACT2106312Listed by: RE/MAX ACTION ASSOCIATES - New
 $420,000Active3 beds 3 baths2,228 sq. ft.
$420,000Active3 beds 3 baths2,228 sq. ft.392 Lynetree Dr, WEST CHESTER, PA 19380
MLS# PACT2106072Listed by: KELLER WILLIAMS REAL ESTATE - WEST CHESTER - Open Fri, 5 to 6pmNew
 $1,250,000Active5 beds 5 baths4,431 sq. ft.
$1,250,000Active5 beds 5 baths4,431 sq. ft.45 Sawmill Ct #17, WEST CHESTER, PA 19382
MLS# PACT2106286Listed by: KELLER WILLIAMS MAIN LINE - Open Sun, 11am to 2pmNew
 $600,000Active3 beds 2 baths1,529 sq. ft.
$600,000Active3 beds 2 baths1,529 sq. ft.227 E Chestnut St, WEST CHESTER, PA 19380
MLS# PACT2106150Listed by: KELLER WILLIAMS REAL ESTATE - WEST CHESTER - Coming Soon
 $475,000Coming Soon2 beds 2 baths
$475,000Coming Soon2 beds 2 baths1104 Mews Ln #59, WEST CHESTER, PA 19382
MLS# PACT2106190Listed by: KW GREATER WEST CHESTER
