11821 Pheasant Run Ct, Caldwell, ID 83607
Local realty services provided by:ERA West Wind Real Estate
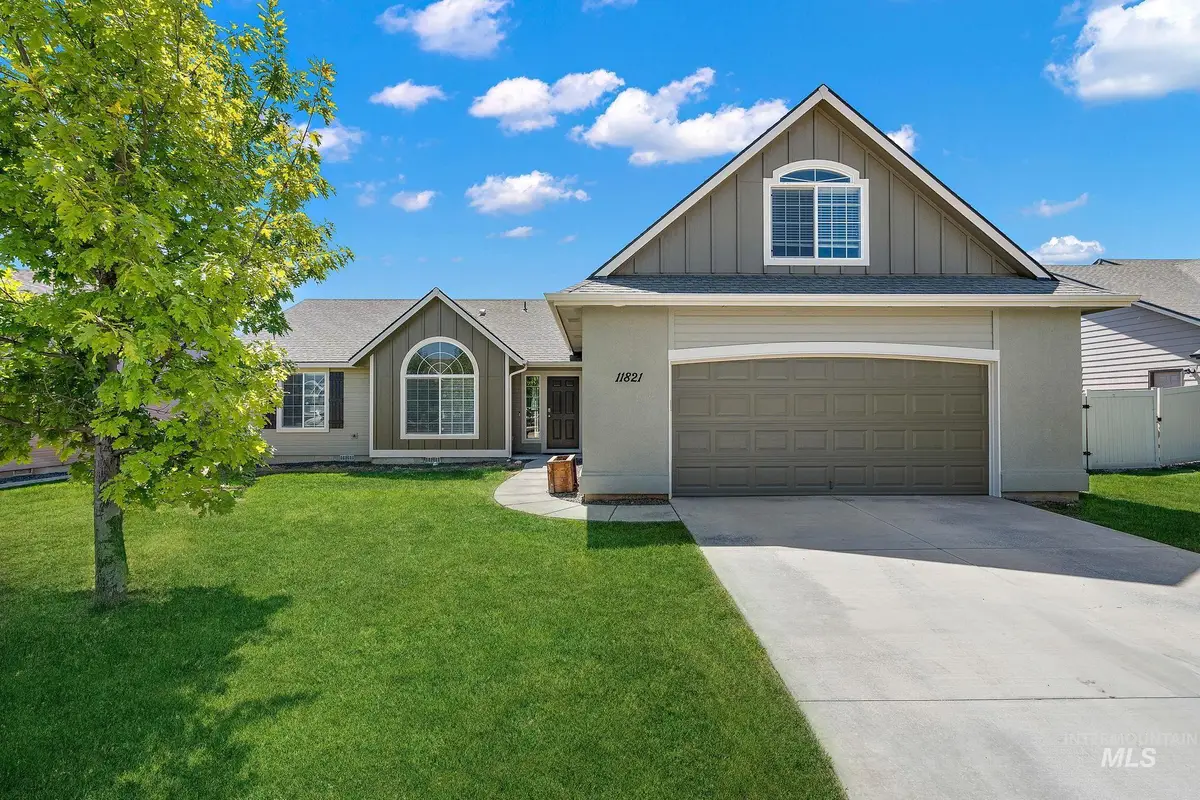
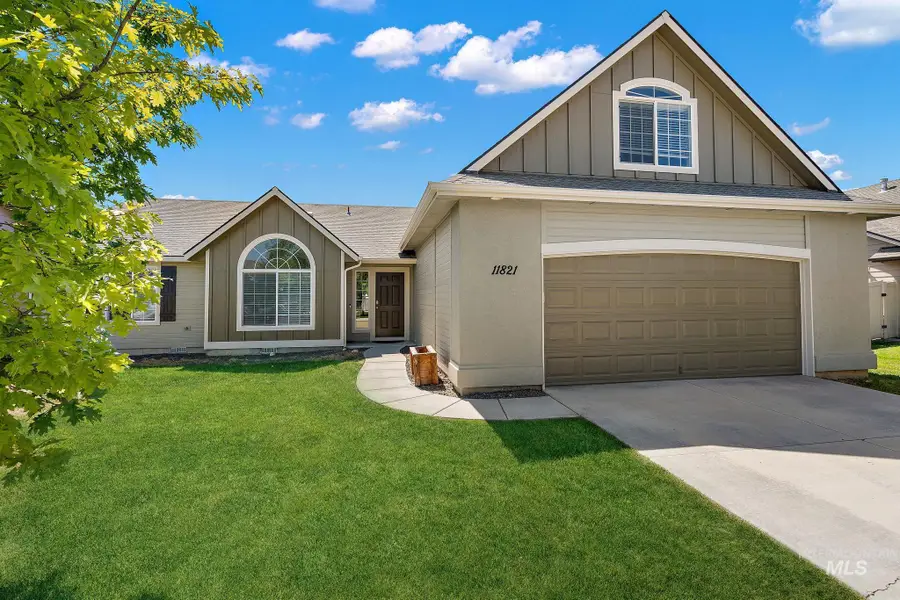
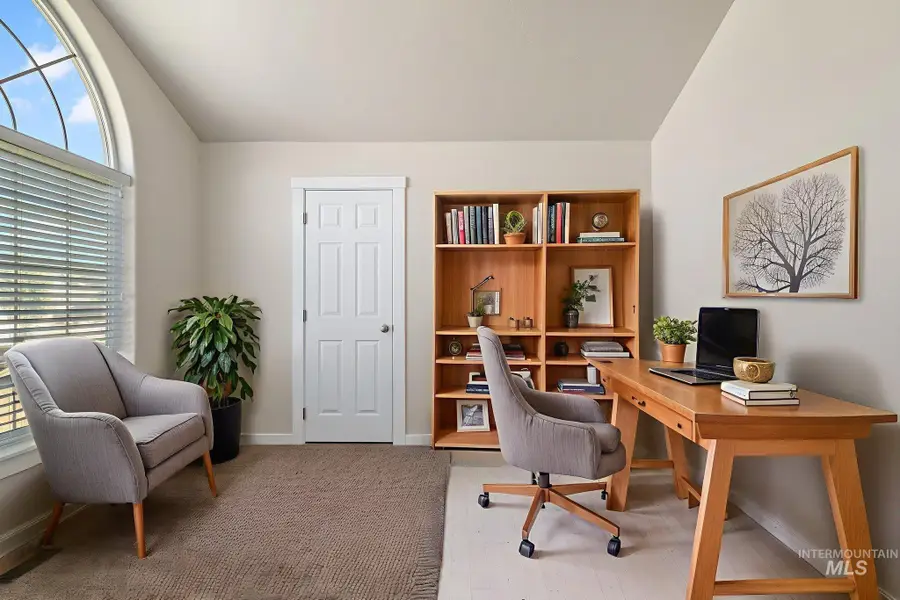
11821 Pheasant Run Ct,Caldwell, ID 83607
$389,900
- 4 Beds
- 2 Baths
- 1,987 sq. ft.
- Single family
- Active
Upcoming open houses
- Sat, Aug 2301:00 pm - 03:00 pm
Listed by:jennifer louis
Office:silvercreek realty group
MLS#:98958945
Source:ID_IMLS
Price summary
- Price:$389,900
- Price per sq. ft.:$196.23
- Monthly HOA dues:$50
About this home
SPACIOUS single-level home with a bonus room over the garage offers 4 bedrooms, 2 bathrooms, and nearly 2,000 sq ft of living space in the sought-after Pheasant Run subdivision. The split-bedroom floor plan includes a versatile 4th bedroom near the entry that can serve as a home office or guest room, complete with a closet. Large, bright bonus room upstairs, great for a separate living room, game room, guest room, or even an office. Freshly repainted inside & out with brand-new carpet on the main level living area, & hallway, this home is truly move-in ready. The open kitchen and great room flow seamlessly for everyday living and entertaining. Step outside to your private backyard with no rear neighbors—backing to a large park area owned by a local church. A Jacuzzi is included, perfect for relaxing evenings. The 2-car garage provides ample storage and hobby space. Neighborhood amenities include a community pool and easy access to downtown Caldwell, Hwy 20-26, and I-84. Open House, Saturday 8/23 from 1-3 PM.
Contact an agent
Home facts
- Year built:2013
- Listing Id #:98958945
- Added:1 day(s) ago
- Updated:August 21, 2025 at 08:36 PM
Rooms and interior
- Bedrooms:4
- Total bathrooms:2
- Full bathrooms:2
- Living area:1,987 sq. ft.
Heating and cooling
- Cooling:Central Air
- Heating:Forced Air, Natural Gas
Structure and exterior
- Roof:Composition
- Year built:2013
- Building area:1,987 sq. ft.
- Lot area:0.18 Acres
Schools
- High school:Ridgevue
- Middle school:Sage Valley
- Elementary school:Skyway
Utilities
- Water:City Service
Finances and disclosures
- Price:$389,900
- Price per sq. ft.:$196.23
- Tax amount:$1,797 (2024)
New listings near 11821 Pheasant Run Ct
- New
 $475,760Active4 beds 3 baths2,270 sq. ft.
$475,760Active4 beds 3 baths2,270 sq. ft.19318 Snowyside Way, Caldwell, ID 83605
MLS# 98958924Listed by: HUBBLE HOMES, LLC - New
 $391,477Active3 beds 2 baths1,466 sq. ft.
$391,477Active3 beds 2 baths1,466 sq. ft.10096 Longtail Drive, Nampa, ID 83687
MLS# 98958912Listed by: HUBBLE HOMES, LLC - New
 $415,561Active4 beds 3 baths1,700 sq. ft.
$415,561Active4 beds 3 baths1,700 sq. ft.10092 Longtail Drive, Nampa, ID 83687
MLS# 98958915Listed by: HUBBLE HOMES, LLC - New
 $418,820Active3 beds 2 baths1,620 sq. ft.
$418,820Active3 beds 2 baths1,620 sq. ft.19280 Geneva Way, Caldwell, ID 83605
MLS# 98958919Listed by: HUBBLE HOMES, LLC 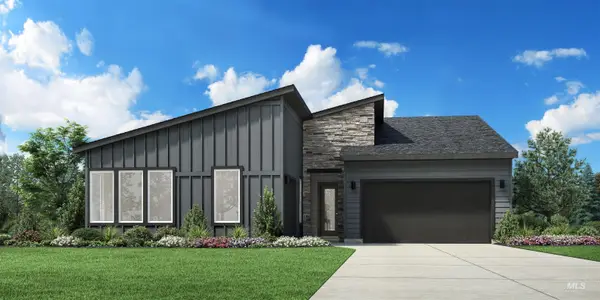 $470,177Pending3 beds 3 baths2,123 sq. ft.
$470,177Pending3 beds 3 baths2,123 sq. ft.5415 Juliet Rose Ave, Caldwell, ID 83607
MLS# 98958900Listed by: TOLL BROTHERS REAL ESTATE, INC- New
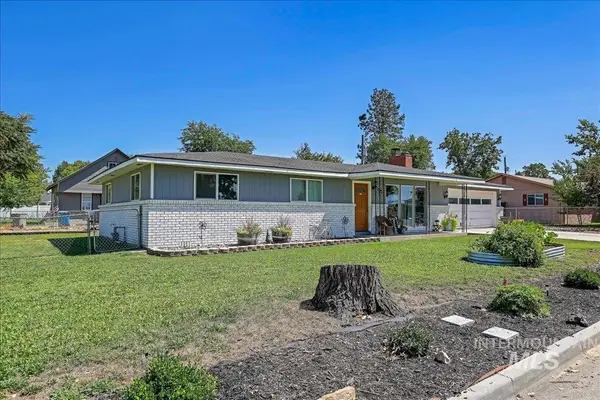 $375,000Active3 beds 2 baths1,448 sq. ft.
$375,000Active3 beds 2 baths1,448 sq. ft.1220 Ohio Ave, Caldwell, ID 83605
MLS# 98958893Listed by: SILVERCREEK REALTY GROUP - Open Sat, 12 to 3pmNew
 $650,000Active5 beds 2 baths2,844 sq. ft.
$650,000Active5 beds 2 baths2,844 sq. ft.16816 Goodson Rd, Caldwell, ID 83607
MLS# 98958902Listed by: HOMES OF IDAHO - New
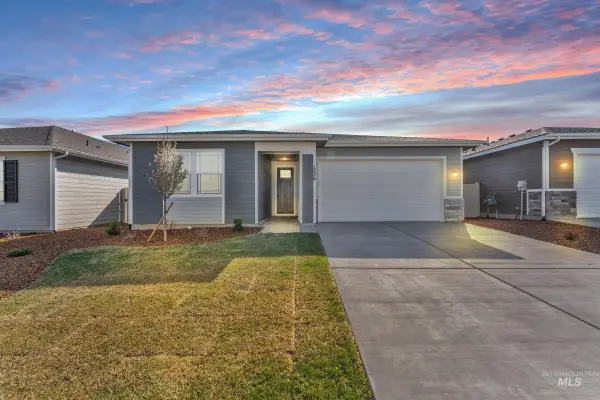 $378,535Active3 beds 2 baths1,646 sq. ft.
$378,535Active3 beds 2 baths1,646 sq. ft.11296 Overhang St, Caldwell, ID 83687
MLS# 98958873Listed by: HOMES OF IDAHO - Open Sat, 11am to 1pmNew
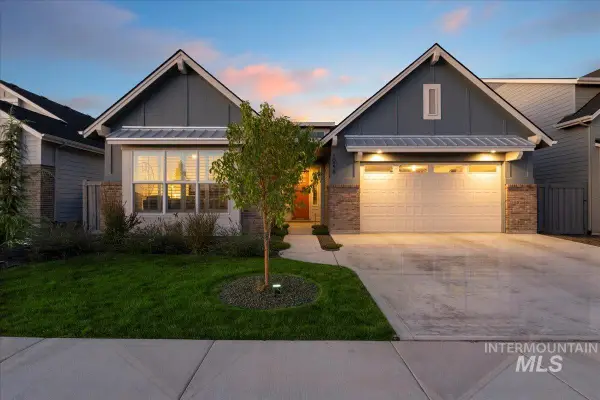 $530,000Active3 beds 2 baths2,146 sq. ft.
$530,000Active3 beds 2 baths2,146 sq. ft.10238 Hazy Glen Dr, Nampa, ID 83687
MLS# 98958876Listed by: JPAR LIVE LOCAL
